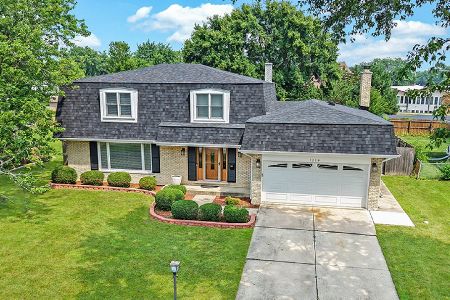7146 Beechnut Lane, Darien, Illinois 60561
$360,000
|
Sold
|
|
| Status: | Closed |
| Sqft: | 0 |
| Cost/Sqft: | — |
| Beds: | 3 |
| Baths: | 2 |
| Year Built: | 1967 |
| Property Taxes: | $7,121 |
| Days On Market: | 1695 |
| Lot Size: | 0,23 |
Description
Impressive the minute you walk into this wonderful home with loads of amenities such as a bright and open 1st floor Family Room addition off the Kitchen with vaulted ceilings, skylights, crown molding, can lights, wall to wall windows and door leading to 2 tier deck, Tiki Bar, pool, large yard and storage shed. Spacious Living Room with bay window, formal Dining Room, and lovely eat-in Kitchen with grey cabinets and subway tile. Finished look-out Basement with large Rec Room, fireplace, updated full Bath and storage. Other great features include: 3 spacious Bedrooms, hardwood floors, remodeled family Bath, attached 2 car Garage and so much more! This is the one for you! Great neighborhood near parks, shopping and expressway. Don't miss out on this gem!
Property Specifics
| Single Family | |
| — | |
| — | |
| 1967 | |
| English | |
| RAISED RANCH | |
| No | |
| 0.23 |
| Du Page | |
| Hinsbrook | |
| 0 / Not Applicable | |
| None | |
| Lake Michigan | |
| Public Sewer | |
| 11109822 | |
| 0927105012 |
Nearby Schools
| NAME: | DISTRICT: | DISTANCE: | |
|---|---|---|---|
|
Grade School
Mark Delay School |
61 | — | |
|
Middle School
Eisenhower Junior High School |
61 | Not in DB | |
|
High School
Hinsdale South High School |
86 | Not in DB | |
Property History
| DATE: | EVENT: | PRICE: | SOURCE: |
|---|---|---|---|
| 19 Sep, 2013 | Sold | $295,000 | MRED MLS |
| 25 May, 2013 | Under contract | $299,900 | MRED MLS |
| 14 May, 2013 | Listed for sale | $299,900 | MRED MLS |
| 16 Jul, 2021 | Sold | $360,000 | MRED MLS |
| 10 Jun, 2021 | Under contract | $359,900 | MRED MLS |
| 3 Jun, 2021 | Listed for sale | $359,900 | MRED MLS |
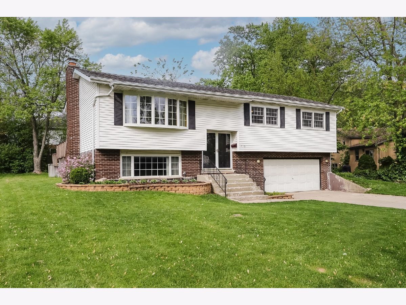
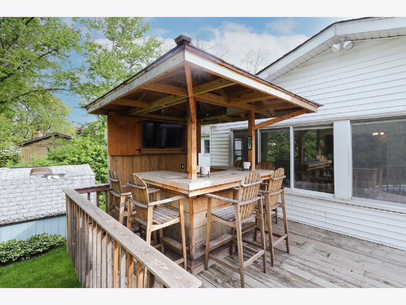
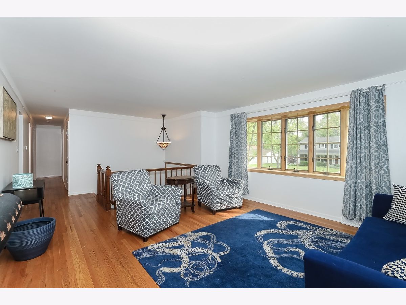
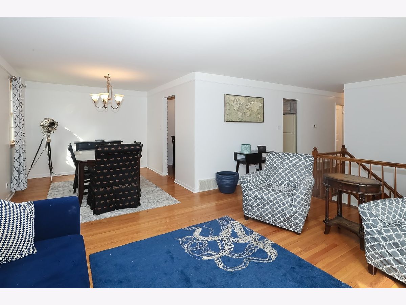
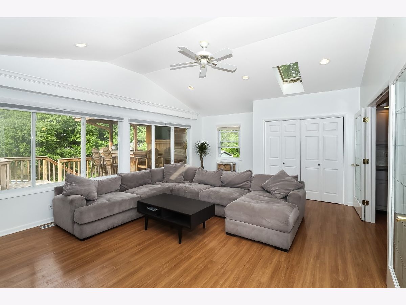
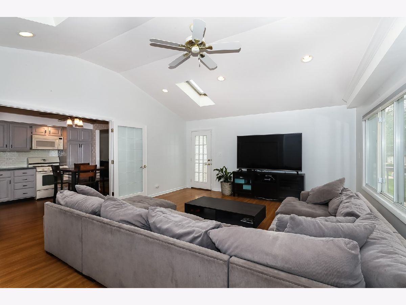
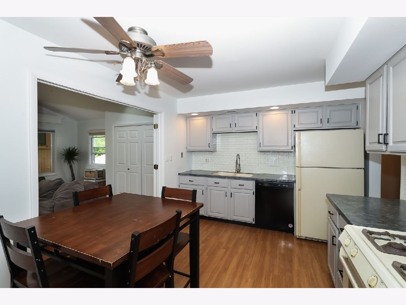
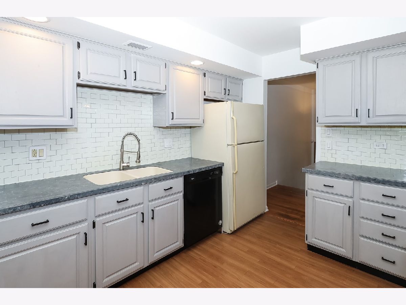
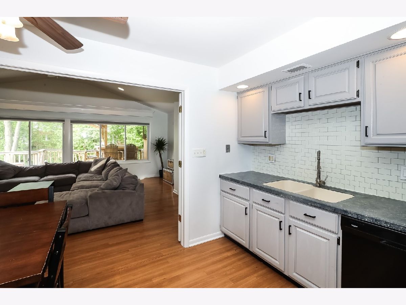
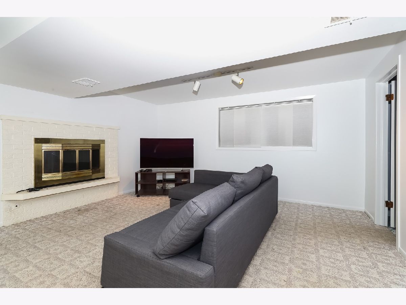
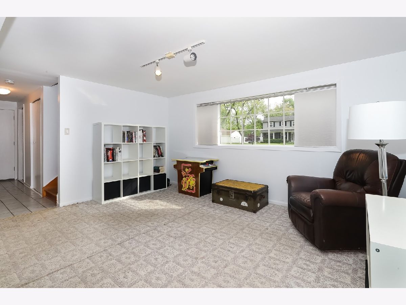
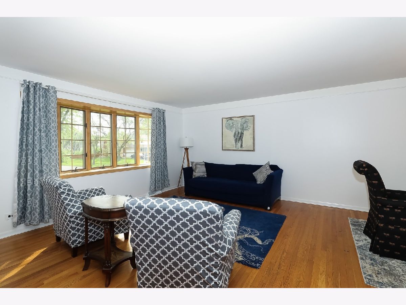
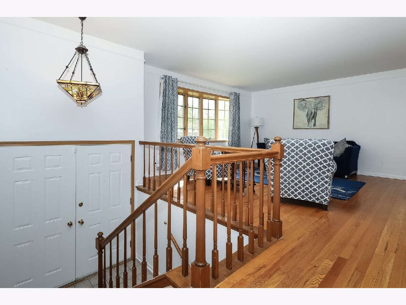
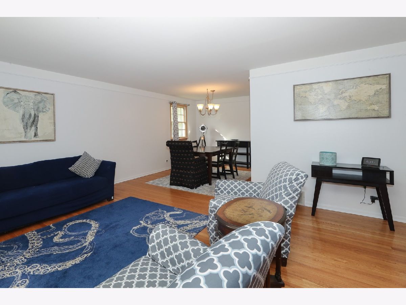
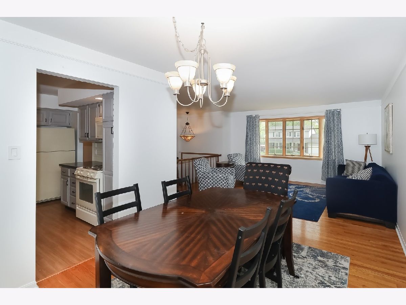
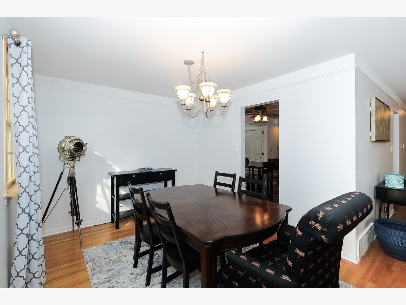
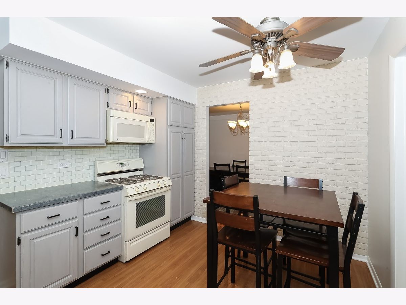
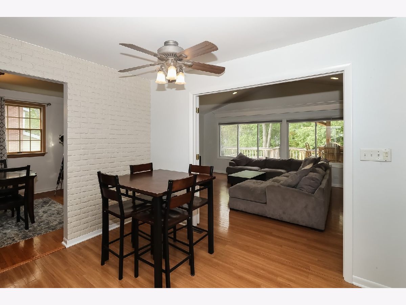
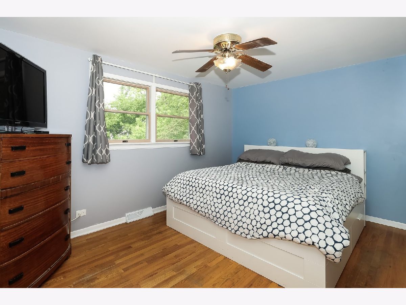
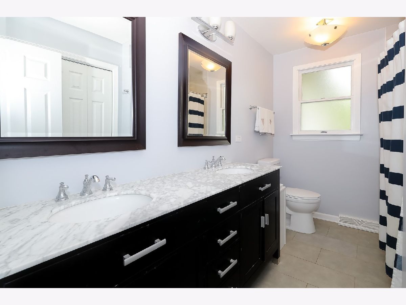
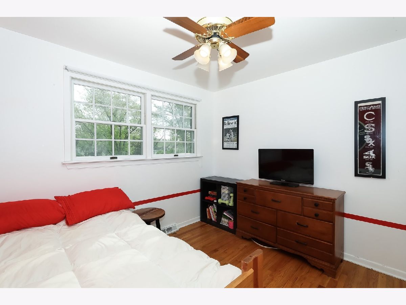
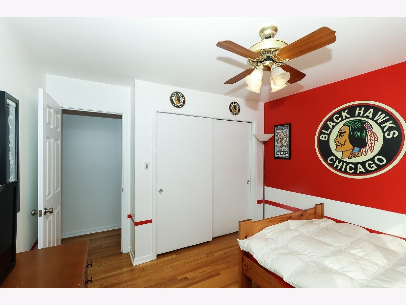
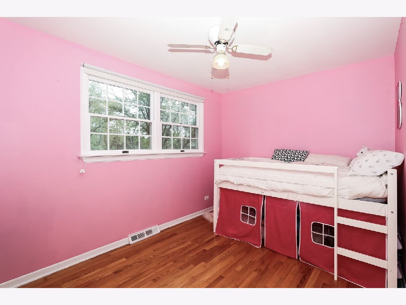
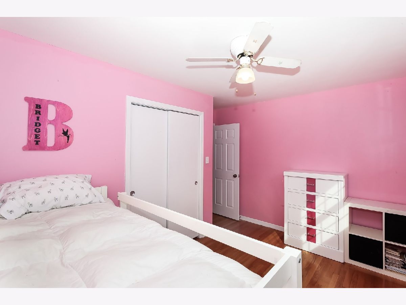
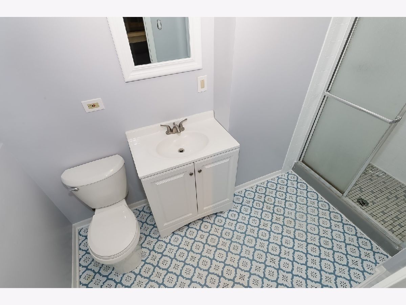
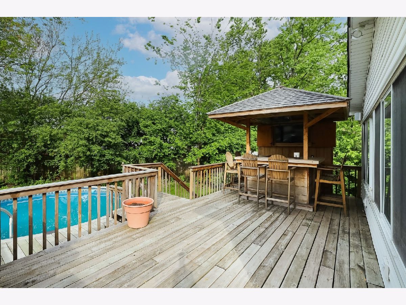
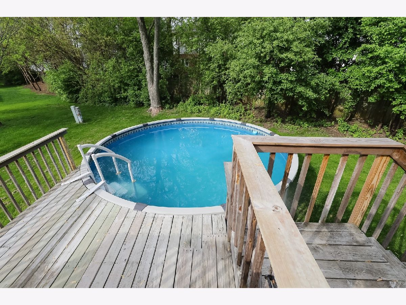
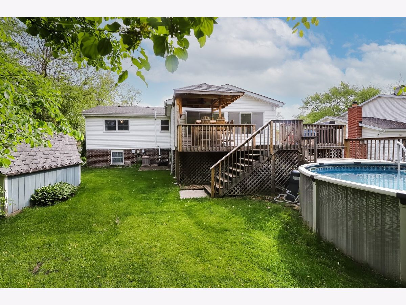
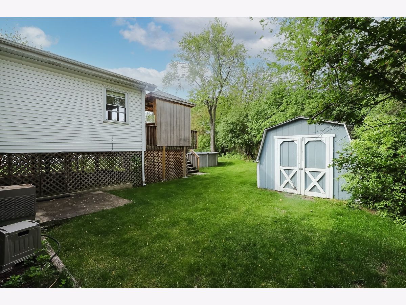
Room Specifics
Total Bedrooms: 3
Bedrooms Above Ground: 3
Bedrooms Below Ground: 0
Dimensions: —
Floor Type: Hardwood
Dimensions: —
Floor Type: Hardwood
Full Bathrooms: 2
Bathroom Amenities: —
Bathroom in Basement: 1
Rooms: Recreation Room
Basement Description: Finished
Other Specifics
| 2 | |
| — | |
| Concrete | |
| Deck, Above Ground Pool, Storms/Screens | |
| Landscaped | |
| 76X163X96X105 | |
| Pull Down Stair | |
| None | |
| Vaulted/Cathedral Ceilings, Skylight(s), Hardwood Floors, Wood Laminate Floors | |
| Range | |
| Not in DB | |
| Curbs, Sidewalks, Street Lights, Street Paved | |
| — | |
| — | |
| Gas Log |
Tax History
| Year | Property Taxes |
|---|---|
| 2013 | $5,363 |
| 2021 | $7,121 |
Contact Agent
Nearby Similar Homes
Nearby Sold Comparables
Contact Agent
Listing Provided By
RE/MAX Suburban


