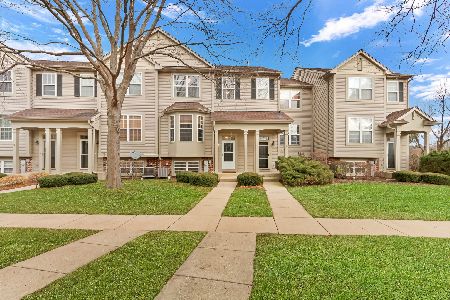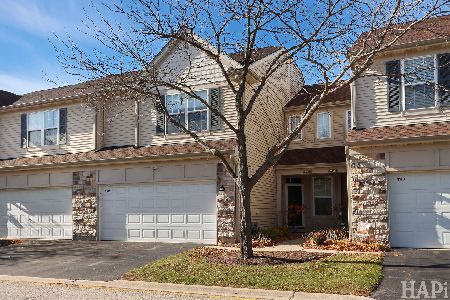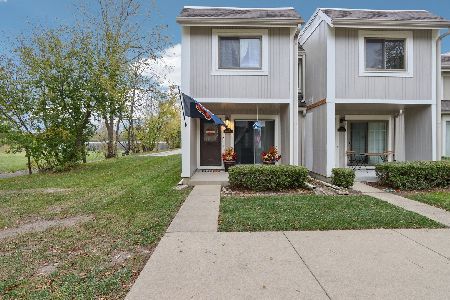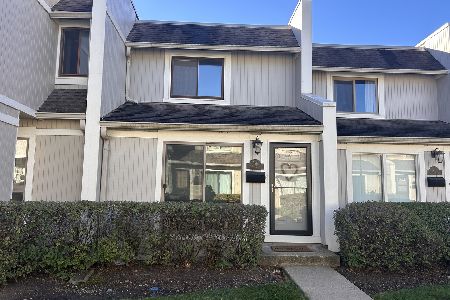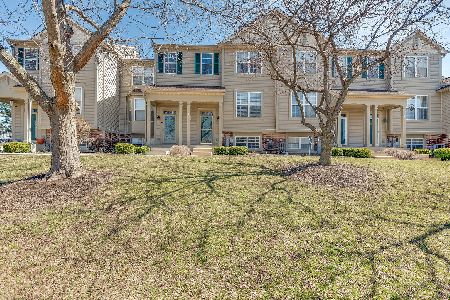1109 Chadwick Drive, Grayslake, Illinois 60030
$163,000
|
Sold
|
|
| Status: | Closed |
| Sqft: | 1,531 |
| Cost/Sqft: | $106 |
| Beds: | 2 |
| Baths: | 3 |
| Year Built: | 2000 |
| Property Taxes: | $5,448 |
| Days On Market: | 2333 |
| Lot Size: | 0,00 |
Description
HOME LOOKS EXACTLY LIKE the PICTURES * Secluded Cul-de-sac location for excellent parking & play area * 9 foot ceilings * Whole house freshly painted including Closets + Garage * Brand new carpet thru-out * New 6-panel white interior doors * New SS gas stove, microwave * Pantry closet * Love the Window Treatments * Clubhouse w/Exercise & Party Rm* Walking distance to play park & Rollins Savanna F.P. w/miles of walk/bike paths AND College of Lake County w/University Center * 2 METRA Train Stations * More Info on Virtual Tour
Property Specifics
| Condos/Townhomes | |
| 3 | |
| — | |
| 2000 | |
| English | |
| CAROLLON | |
| No | |
| — |
| Lake | |
| Cherry Creek | |
| 230 / Monthly | |
| Insurance,Clubhouse,Exercise Facilities,Exterior Maintenance,Lawn Care,Snow Removal | |
| Public | |
| Public Sewer | |
| 10468358 | |
| 06234060040000 |
Nearby Schools
| NAME: | DISTRICT: | DISTANCE: | |
|---|---|---|---|
|
High School
Grayslake Central High School |
127 | Not in DB | |
Property History
| DATE: | EVENT: | PRICE: | SOURCE: |
|---|---|---|---|
| 26 Oct, 2016 | Sold | $139,000 | MRED MLS |
| 26 Sep, 2016 | Under contract | $144,500 | MRED MLS |
| — | Last price change | $149,500 | MRED MLS |
| 15 Aug, 2016 | Listed for sale | $149,900 | MRED MLS |
| 10 Oct, 2019 | Sold | $163,000 | MRED MLS |
| 9 Sep, 2019 | Under contract | $163,000 | MRED MLS |
| — | Last price change | $165,300 | MRED MLS |
| 30 Jul, 2019 | Listed for sale | $169,300 | MRED MLS |
| 11 May, 2022 | Sold | $225,000 | MRED MLS |
| 1 Apr, 2022 | Under contract | $214,900 | MRED MLS |
| 31 Mar, 2022 | Listed for sale | $214,900 | MRED MLS |
Room Specifics
Total Bedrooms: 2
Bedrooms Above Ground: 2
Bedrooms Below Ground: 0
Dimensions: —
Floor Type: Carpet
Full Bathrooms: 3
Bathroom Amenities: Separate Shower
Bathroom in Basement: 0
Rooms: Loft
Basement Description: Finished
Other Specifics
| 2 | |
| Concrete Perimeter | |
| Asphalt | |
| Balcony, Porch | |
| — | |
| 20 X 77 X 20 X 77 | |
| — | |
| Full | |
| Hardwood Floors, Laundry Hook-Up in Unit, Storage, Walk-In Closet(s) | |
| Range, Microwave, Dishwasher, Refrigerator, Washer, Dryer, Disposal | |
| Not in DB | |
| — | |
| — | |
| Exercise Room, Party Room | |
| — |
Tax History
| Year | Property Taxes |
|---|---|
| 2016 | $6,025 |
| 2019 | $5,448 |
| 2022 | $6,025 |
Contact Agent
Nearby Similar Homes
Nearby Sold Comparables
Contact Agent
Listing Provided By
@properties

