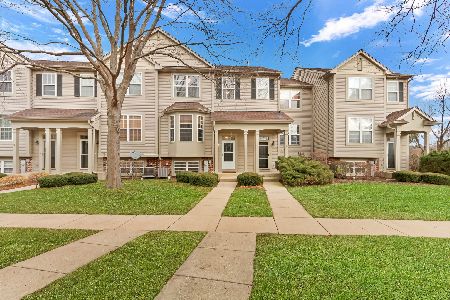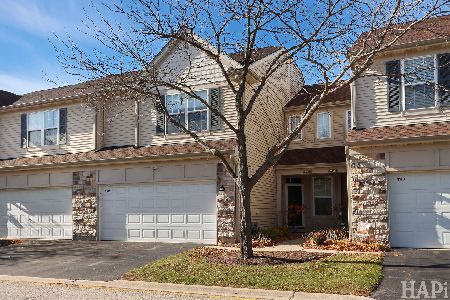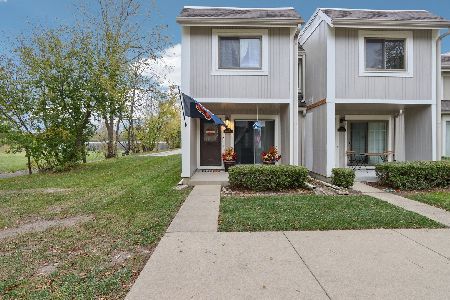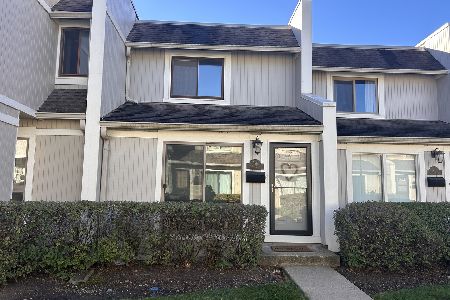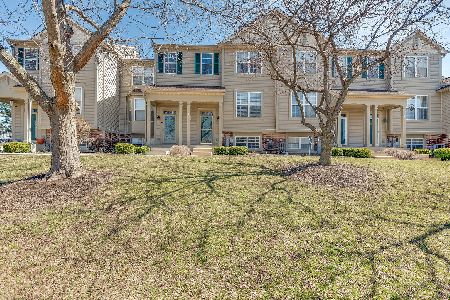1109 Chadwick Drive, Grayslake, Illinois 60030
$139,000
|
Sold
|
|
| Status: | Closed |
| Sqft: | 1,550 |
| Cost/Sqft: | $93 |
| Beds: | 2 |
| Baths: | 3 |
| Year Built: | 2000 |
| Property Taxes: | $6,025 |
| Days On Market: | 3412 |
| Lot Size: | 0,00 |
Description
Come see this fantastic Carollon model unit in the desirable Cherry Creek Subdivision! 2 full bedrooms AND 2.1 baths, loft, and large living room! Kitchen with great cabinets with upgraded peninsula counter. Finished English basement for a playroom, den or additional bedroom! 1st floor laundry room. Master bedroom features walk in closet and private bathroom! Close to two metra stations, tons of parks, jogging and bike trails, forest preserve and shopping.
Property Specifics
| Condos/Townhomes | |
| 3 | |
| — | |
| 2000 | |
| Partial,English | |
| CAROLLON | |
| No | |
| — |
| Lake | |
| Cherry Creek | |
| 199 / Monthly | |
| Parking,Insurance,Clubhouse,Exercise Facilities,Exterior Maintenance,Lawn Care,Scavenger,Snow Removal | |
| Public | |
| Public Sewer | |
| 09316394 | |
| 06234060040000 |
Nearby Schools
| NAME: | DISTRICT: | DISTANCE: | |
|---|---|---|---|
|
Grade School
Woodview School |
46 | — | |
|
Middle School
Grayslake Middle School |
46 | Not in DB | |
|
High School
Grayslake Central High School |
127 | Not in DB | |
Property History
| DATE: | EVENT: | PRICE: | SOURCE: |
|---|---|---|---|
| 26 Oct, 2016 | Sold | $139,000 | MRED MLS |
| 26 Sep, 2016 | Under contract | $144,500 | MRED MLS |
| — | Last price change | $149,500 | MRED MLS |
| 15 Aug, 2016 | Listed for sale | $149,900 | MRED MLS |
| 10 Oct, 2019 | Sold | $163,000 | MRED MLS |
| 9 Sep, 2019 | Under contract | $163,000 | MRED MLS |
| — | Last price change | $165,300 | MRED MLS |
| 30 Jul, 2019 | Listed for sale | $169,300 | MRED MLS |
| 11 May, 2022 | Sold | $225,000 | MRED MLS |
| 1 Apr, 2022 | Under contract | $214,900 | MRED MLS |
| 31 Mar, 2022 | Listed for sale | $214,900 | MRED MLS |
Room Specifics
Total Bedrooms: 2
Bedrooms Above Ground: 2
Bedrooms Below Ground: 0
Dimensions: —
Floor Type: Carpet
Full Bathrooms: 3
Bathroom Amenities: —
Bathroom in Basement: 0
Rooms: Loft
Basement Description: Finished
Other Specifics
| 2 | |
| — | |
| Asphalt | |
| Balcony | |
| Landscaped | |
| 22X80 | |
| — | |
| Full | |
| Wood Laminate Floors, First Floor Laundry | |
| Range, Dishwasher, Refrigerator, Washer, Dryer, Disposal | |
| Not in DB | |
| — | |
| — | |
| Bike Room/Bike Trails, Exercise Room, Park, Party Room | |
| — |
Tax History
| Year | Property Taxes |
|---|---|
| 2016 | $6,025 |
| 2019 | $5,448 |
| 2022 | $6,025 |
Contact Agent
Nearby Similar Homes
Nearby Sold Comparables
Contact Agent
Listing Provided By
Keller Williams North Pointe

