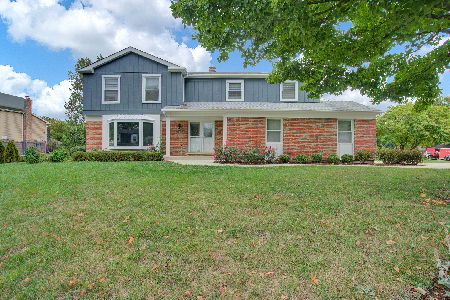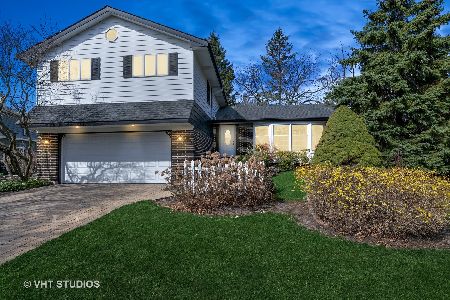1110 Dawes Street, Libertyville, Illinois 60048
$395,000
|
Sold
|
|
| Status: | Closed |
| Sqft: | 2,693 |
| Cost/Sqft: | $148 |
| Beds: | 5 |
| Baths: | 3 |
| Year Built: | 1973 |
| Property Taxes: | $12,139 |
| Days On Market: | 3628 |
| Lot Size: | 0,30 |
Description
Loads of space in this one! Almost 2700 square feet! 5 big bedrooms on the 2nd floor! 16x 16 family room with great built-ins and flat-panel TV included. Kitchen has big eating area and pantry, plus it is open to the family room. Huge master suite with seating area and fireplace. Rec room and sauna in basement. Outdoor shower, raised garden, 2 car side-load garage, first floor laundry/mud room, concrete drive. Newer furnace, water heater & windows. Very well-maintained. Clean and neutral with fresh paint & high-quality carpeting. Close to Greentree & Nicholas Dowden Parks. Choice zone for either Libertyville or Vernon Hills High School! Award-winning elementary & middle schools! One year warranty included!
Property Specifics
| Single Family | |
| — | |
| Colonial | |
| 1973 | |
| Partial | |
| — | |
| No | |
| 0.3 |
| Lake | |
| — | |
| 0 / Not Applicable | |
| None | |
| Lake Michigan | |
| Public Sewer, Sewer-Storm | |
| 09171413 | |
| 11292020220000 |
Nearby Schools
| NAME: | DISTRICT: | DISTANCE: | |
|---|---|---|---|
|
Grade School
Hawthorn Elementary School (nor |
73 | — | |
|
Middle School
Hawthorn Middle School North |
73 | Not in DB | |
|
High School
Libertyville High School |
128 | Not in DB | |
|
Alternate High School
Vernon Hills High School |
— | Not in DB | |
Property History
| DATE: | EVENT: | PRICE: | SOURCE: |
|---|---|---|---|
| 27 May, 2016 | Sold | $395,000 | MRED MLS |
| 15 Apr, 2016 | Under contract | $399,000 | MRED MLS |
| — | Last price change | $425,000 | MRED MLS |
| 21 Mar, 2016 | Listed for sale | $425,000 | MRED MLS |
| 19 Aug, 2019 | Under contract | $0 | MRED MLS |
| 11 Aug, 2019 | Listed for sale | $0 | MRED MLS |
| 14 Oct, 2021 | Sold | $495,000 | MRED MLS |
| 24 Sep, 2021 | Under contract | $489,999 | MRED MLS |
| 21 Sep, 2021 | Listed for sale | $489,999 | MRED MLS |
Room Specifics
Total Bedrooms: 5
Bedrooms Above Ground: 5
Bedrooms Below Ground: 0
Dimensions: —
Floor Type: Carpet
Dimensions: —
Floor Type: Carpet
Dimensions: —
Floor Type: Carpet
Dimensions: —
Floor Type: —
Full Bathrooms: 3
Bathroom Amenities: Double Sink
Bathroom in Basement: 0
Rooms: Bedroom 5,Eating Area,Foyer,Recreation Room
Basement Description: Partially Finished
Other Specifics
| 2 | |
| Concrete Perimeter | |
| Concrete | |
| Patio | |
| Corner Lot | |
| 12,375 SF | |
| Unfinished | |
| Full | |
| First Floor Laundry | |
| Range, Microwave, Dishwasher, Refrigerator, Disposal | |
| Not in DB | |
| — | |
| — | |
| — | |
| Wood Burning, Attached Fireplace Doors/Screen, Gas Log |
Tax History
| Year | Property Taxes |
|---|---|
| 2016 | $12,139 |
| 2021 | $12,992 |
Contact Agent
Nearby Similar Homes
Nearby Sold Comparables
Contact Agent
Listing Provided By
Kreuser & Seiler LTD










