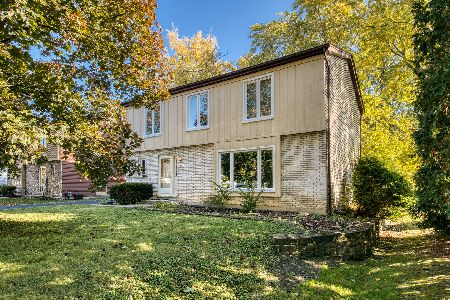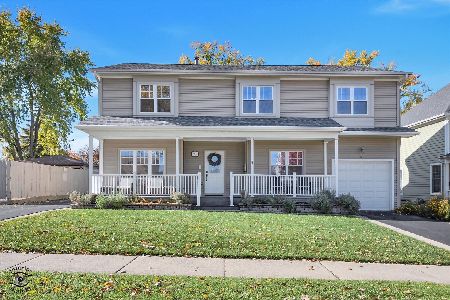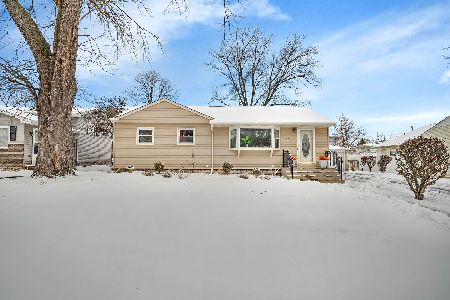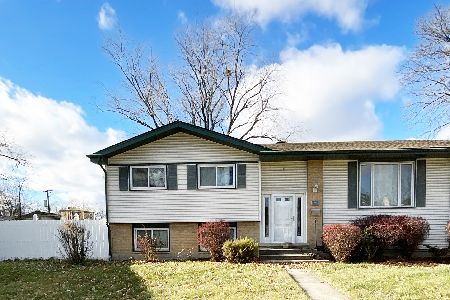1109 Edgewood Avenue, Lombard, Illinois 60148
$308,000
|
Sold
|
|
| Status: | Closed |
| Sqft: | 2,900 |
| Cost/Sqft: | $110 |
| Beds: | 3 |
| Baths: | 3 |
| Year Built: | 1952 |
| Property Taxes: | $8,748 |
| Days On Market: | 2291 |
| Lot Size: | 0,32 |
Description
Elegantly remodeled, 3 bed, 3 full bath Sun filled Cape Cod features: October 2016 tear off roof; New sparkling kitchen with stainless steel appliances, mitered edge high-end granite counters, top quality 36"soft close cabinets, tiled backsplash, spacious living room, exquisite dining room, updated bathrooms, recently refinished hardwood floors and new porcelain tiles, recessed lights in the kitchen & new light fixtures, new carpet, neutral fresh paint throughout, new closet organizer, finished basement features vast & versatile family room with a large bathroom containing a separate shower & whirlpool, a recreation room waiting for your ideas, large fenced backyard, patio, 120' x 115' lot, zoned HVAC system, New September 2019 Trane condenser, coil, line & humidifier, new insulated garage door & opener, new storm door, new 2019 ejector pump, Conveniently located close to shopping, entertainment, quick access to the highways & much more! Click the Virtual Tour for an immersive online experience! Move in, enjoy & make it your Home! Schedule a showing today!
Property Specifics
| Single Family | |
| — | |
| Cape Cod | |
| 1952 | |
| Full | |
| CAPE COD | |
| No | |
| 0.32 |
| Du Page | |
| — | |
| 0 / Not Applicable | |
| None | |
| Public | |
| Public Sewer | |
| 10579441 | |
| 0617405020 |
Nearby Schools
| NAME: | DISTRICT: | DISTANCE: | |
|---|---|---|---|
|
Grade School
Wm Hammerschmidt Elementary Scho |
44 | — | |
|
Middle School
Glenn Westlake Middle School |
44 | Not in DB | |
|
High School
Glenbard East High School |
87 | Not in DB | |
Property History
| DATE: | EVENT: | PRICE: | SOURCE: |
|---|---|---|---|
| 12 Jun, 2020 | Sold | $308,000 | MRED MLS |
| 28 Apr, 2020 | Under contract | $319,000 | MRED MLS |
| — | Last price change | $329,000 | MRED MLS |
| 22 Nov, 2019 | Listed for sale | $329,000 | MRED MLS |
Room Specifics
Total Bedrooms: 3
Bedrooms Above Ground: 3
Bedrooms Below Ground: 0
Dimensions: —
Floor Type: Hardwood
Dimensions: —
Floor Type: Hardwood
Full Bathrooms: 3
Bathroom Amenities: Whirlpool,Separate Shower
Bathroom in Basement: 1
Rooms: Recreation Room,Mud Room,Utility Room-Lower Level,Walk In Closet
Basement Description: Finished,Exterior Access
Other Specifics
| 2 | |
| Concrete Perimeter | |
| Asphalt | |
| Patio | |
| Corner Lot,Fenced Yard | |
| 115 X 120 | |
| — | |
| Full | |
| Hardwood Floors, First Floor Bedroom, First Floor Full Bath | |
| Range, Microwave, Dishwasher, Refrigerator, Disposal, Stainless Steel Appliance(s) | |
| Not in DB | |
| Street Lights, Street Paved | |
| — | |
| — | |
| — |
Tax History
| Year | Property Taxes |
|---|---|
| 2020 | $8,748 |
Contact Agent
Nearby Similar Homes
Nearby Sold Comparables
Contact Agent
Listing Provided By
Keller Williams Chicago-O'Hare







