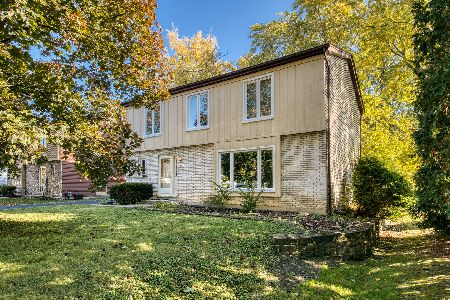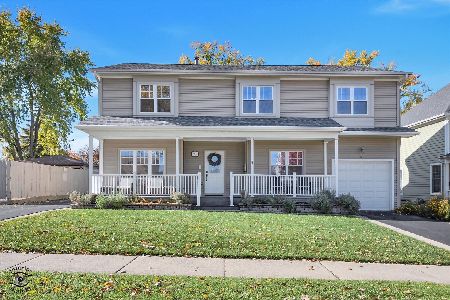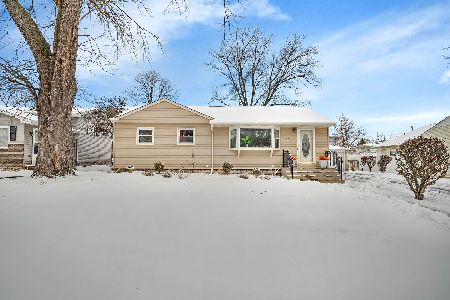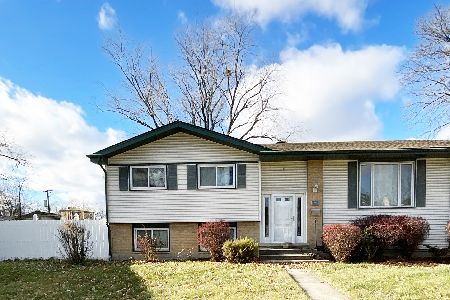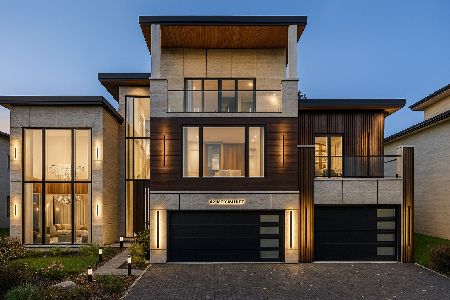1119 Edgewood Avenue, Lombard, Illinois 60148
$401,000
|
Sold
|
|
| Status: | Closed |
| Sqft: | 2,351 |
| Cost/Sqft: | $179 |
| Beds: | 4 |
| Baths: | 4 |
| Year Built: | 1999 |
| Property Taxes: | $9,138 |
| Days On Market: | 3687 |
| Lot Size: | 0,44 |
Description
This is the one you've been waiting for! Beautiful custom built home in Hammerschmidt school district features a 300 foot deep lot! Contemporary floor plan boasts an open kitchen with separate eating area that opens to the family room with fireplace. Formal dining room with chair rail molding and living room with vaulted ceiling. Luxury master bedroom retreat features vaulted ceiling, walk-in closet with custom organizer, and full bath with separate shower, whirlpool tub, and double sinks. First floor office could also function as large mud room. Full finished basement includes recreation room plus 5th bedroom (currently used as exercise room) and full bath. New furnace/central air 2015, sump pump 2014, hot water heater 2011, basement tile 2014. Move right in and start enjoying life!
Property Specifics
| Single Family | |
| — | |
| Contemporary | |
| 1999 | |
| Full | |
| — | |
| No | |
| 0.44 |
| Du Page | |
| — | |
| 0 / Not Applicable | |
| None | |
| Lake Michigan | |
| Public Sewer | |
| 09124309 | |
| 0617405033 |
Nearby Schools
| NAME: | DISTRICT: | DISTANCE: | |
|---|---|---|---|
|
Grade School
Wm Hammerschmidt Elementary Scho |
44 | — | |
|
Middle School
Glenn Westlake Middle School |
44 | Not in DB | |
|
High School
Glenbard East High School |
87 | Not in DB | |
Property History
| DATE: | EVENT: | PRICE: | SOURCE: |
|---|---|---|---|
| 1 Apr, 2016 | Sold | $401,000 | MRED MLS |
| 15 Feb, 2016 | Under contract | $419,900 | MRED MLS |
| 26 Jan, 2016 | Listed for sale | $419,900 | MRED MLS |
Room Specifics
Total Bedrooms: 5
Bedrooms Above Ground: 4
Bedrooms Below Ground: 1
Dimensions: —
Floor Type: Carpet
Dimensions: —
Floor Type: Carpet
Dimensions: —
Floor Type: Carpet
Dimensions: —
Floor Type: —
Full Bathrooms: 4
Bathroom Amenities: Whirlpool,Separate Shower,Double Sink
Bathroom in Basement: 1
Rooms: Bedroom 5,Office,Recreation Room
Basement Description: Finished
Other Specifics
| 2 | |
| Concrete Perimeter | |
| Concrete | |
| Patio, Storms/Screens | |
| — | |
| 63 X 311 X 59 X 310 | |
| — | |
| Full | |
| Vaulted/Cathedral Ceilings, Hardwood Floors | |
| Range, Microwave, Dishwasher, Refrigerator, Washer, Dryer | |
| Not in DB | |
| — | |
| — | |
| — | |
| Gas Log, Gas Starter |
Tax History
| Year | Property Taxes |
|---|---|
| 2016 | $9,138 |
Contact Agent
Nearby Similar Homes
Nearby Sold Comparables
Contact Agent
Listing Provided By
J.W. Reedy Realty

