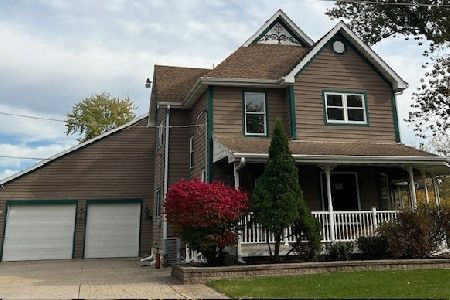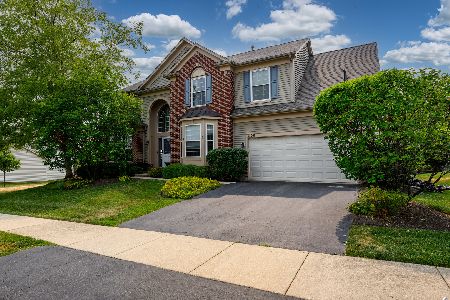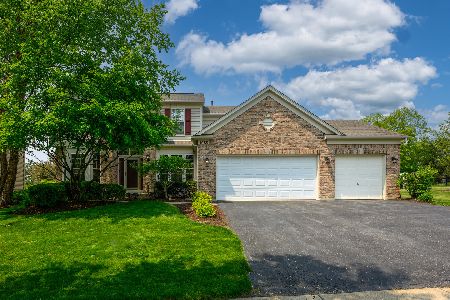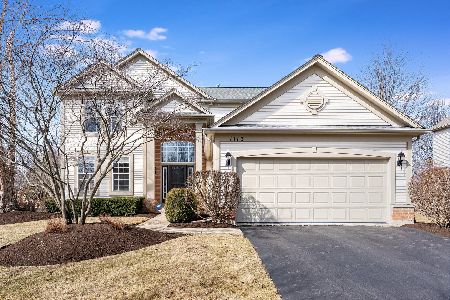1100 Glen Eagle Drive, Aurora, Illinois 60502
$442,500
|
Sold
|
|
| Status: | Closed |
| Sqft: | 3,337 |
| Cost/Sqft: | $139 |
| Beds: | 5 |
| Baths: | 4 |
| Year Built: | 2000 |
| Property Taxes: | $11,238 |
| Days On Market: | 4993 |
| Lot Size: | 0,23 |
Description
Absolutely Immaculate!! Extra deep luxurious finished Lower Level with media area, wet bar, stone finishes with huge bedroom and full bath. Vaulted sun room with see-thru fireplace, 42' Maple Cabinetry. Beautifully manicured landscaping with stone patio. Volume ceilings, wainscoting. 9 inch ceilings and sprinkler system. A quite boutique subdivision. Owners added considerable value!!!!!!
Property Specifics
| Single Family | |
| — | |
| — | |
| 2000 | |
| Full | |
| — | |
| No | |
| 0.23 |
| Du Page | |
| Country Club Village | |
| 385 / Annual | |
| Insurance | |
| Lake Michigan | |
| Public Sewer | |
| 08041351 | |
| 0718203042 |
Nearby Schools
| NAME: | DISTRICT: | DISTANCE: | |
|---|---|---|---|
|
Grade School
Brooks Elementary School |
204 | — | |
|
Middle School
Granger Middle School |
204 | Not in DB | |
|
High School
Metea Valley High School |
204 | Not in DB | |
Property History
| DATE: | EVENT: | PRICE: | SOURCE: |
|---|---|---|---|
| 29 Jun, 2012 | Sold | $442,500 | MRED MLS |
| 30 May, 2012 | Under contract | $464,900 | MRED MLS |
| — | Last price change | $474,900 | MRED MLS |
| 12 Apr, 2012 | Listed for sale | $474,900 | MRED MLS |
| 14 Jul, 2023 | Sold | $677,000 | MRED MLS |
| 12 Jun, 2023 | Under contract | $677,000 | MRED MLS |
| 26 May, 2023 | Listed for sale | $677,000 | MRED MLS |
Room Specifics
Total Bedrooms: 5
Bedrooms Above Ground: 5
Bedrooms Below Ground: 0
Dimensions: —
Floor Type: Carpet
Dimensions: —
Floor Type: Carpet
Dimensions: —
Floor Type: Carpet
Dimensions: —
Floor Type: —
Full Bathrooms: 4
Bathroom Amenities: Whirlpool,Separate Shower,Double Sink
Bathroom in Basement: 1
Rooms: Bonus Room,Bedroom 5,Breakfast Room,Den
Basement Description: Finished
Other Specifics
| 2 | |
| — | |
| — | |
| — | |
| — | |
| 55X122 | |
| — | |
| Full | |
| Vaulted/Cathedral Ceilings, Skylight(s), Bar-Wet, Hardwood Floors, First Floor Laundry | |
| Range, Microwave, Dishwasher, Refrigerator, Washer, Dryer, Disposal, Wine Refrigerator | |
| Not in DB | |
| — | |
| — | |
| — | |
| Double Sided |
Tax History
| Year | Property Taxes |
|---|---|
| 2012 | $11,238 |
| 2023 | $14,309 |
Contact Agent
Nearby Similar Homes
Nearby Sold Comparables
Contact Agent
Listing Provided By
Century 21 Affiliated










