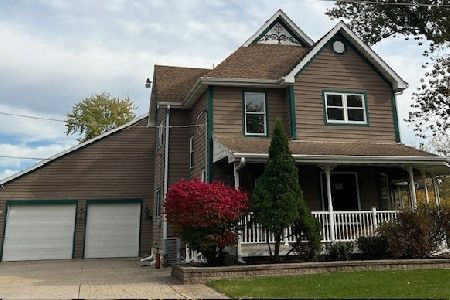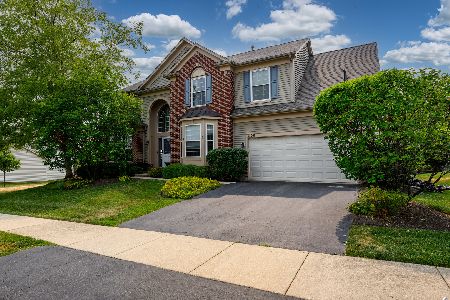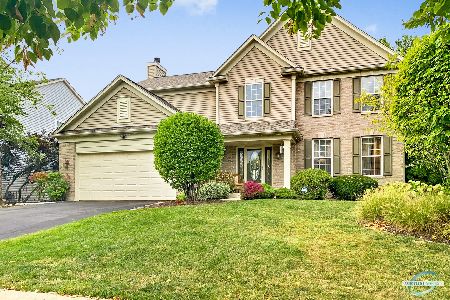1112 Glen Eagle Drive, Aurora, Illinois 60502
$650,000
|
Sold
|
|
| Status: | Closed |
| Sqft: | 2,392 |
| Cost/Sqft: | $272 |
| Beds: | 4 |
| Baths: | 4 |
| Year Built: | 2001 |
| Property Taxes: | $11,586 |
| Days On Market: | 275 |
| Lot Size: | 0,23 |
Description
Impeccably Maintained Home in Highly Sought-After Country Club Village. Welcome to this meticulously maintained East facing home in the heart of Country Club Village, offering an unbeatable location and top-rated District 204 schools-Brooks Elementary and Granger Middle School are quite literally in your backyard! This stunning home boasts 4 bedrooms and 3.5 bathrooms, with an open and inviting floor plan designed for both comfort and entertaining. The spacious kitchen features modern updates, ample counter space, and a seamless flow into the family room. Large windows bring in plenty of natural light, while the well-manicured backyard provides a perfect retreat. Enjoy unparalleled convenience with Starbucks, Jewel-Osco, and Chipotle just minutes away, and easy access to I-88 in under 10 minutes for effortless commuting. Plus, students will benefit from the highly desirable Metea Valley High School-making this home a smart investment in both location and lifestyle. Don't miss your chance to own this beautiful home in one of the area's most sought-after communities. Schedule your showing today!
Property Specifics
| Single Family | |
| — | |
| — | |
| 2001 | |
| — | |
| — | |
| No | |
| 0.23 |
| — | |
| Country Club Village | |
| 495 / Annual | |
| — | |
| — | |
| — | |
| 12311034 | |
| 0718203040 |
Nearby Schools
| NAME: | DISTRICT: | DISTANCE: | |
|---|---|---|---|
|
Grade School
Brooks Elementary School |
204 | — | |
|
Middle School
Granger Middle School |
204 | Not in DB | |
|
High School
Metea Valley High School |
204 | Not in DB | |
Property History
| DATE: | EVENT: | PRICE: | SOURCE: |
|---|---|---|---|
| 12 May, 2025 | Sold | $650,000 | MRED MLS |
| 26 Mar, 2025 | Under contract | $650,000 | MRED MLS |
| 13 Mar, 2025 | Listed for sale | $650,000 | MRED MLS |
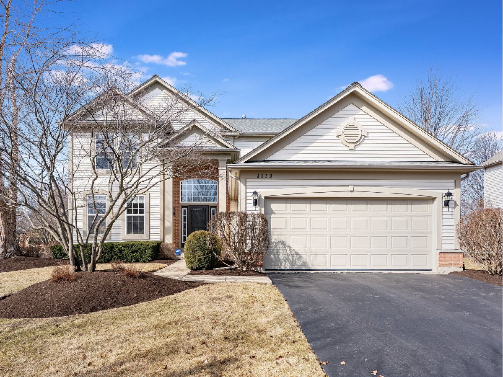
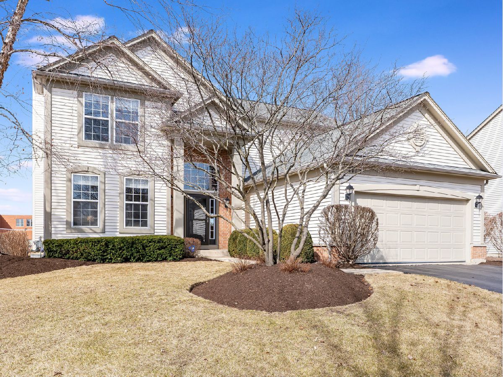
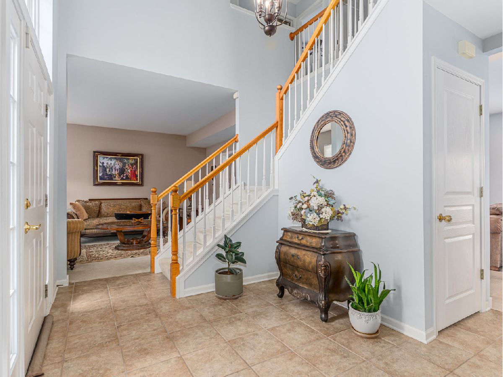
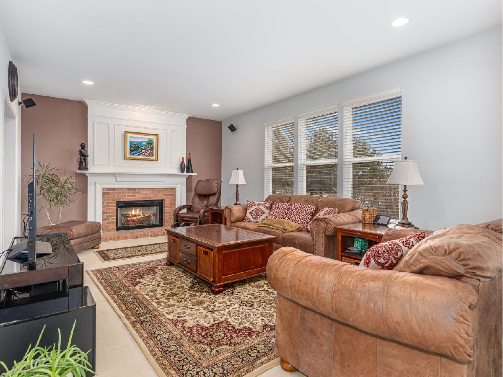
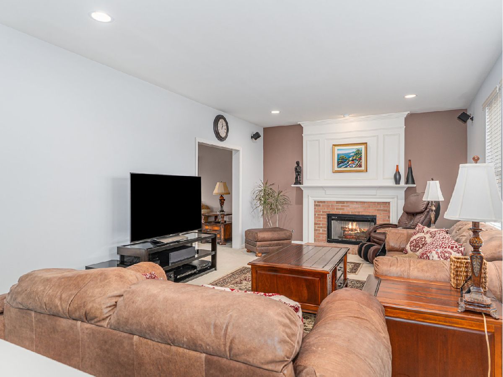
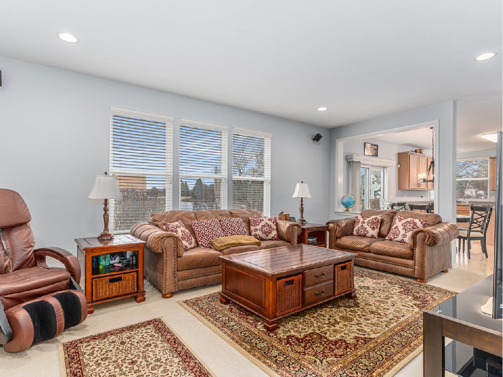
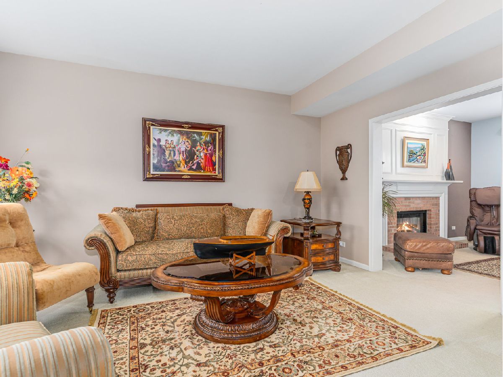
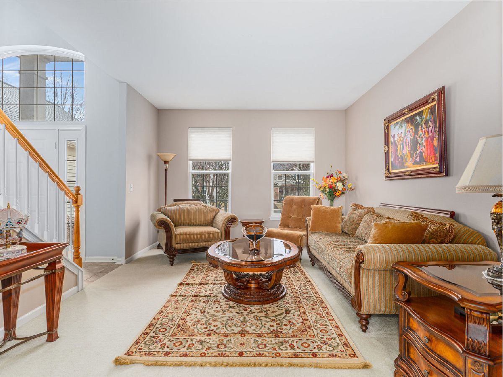

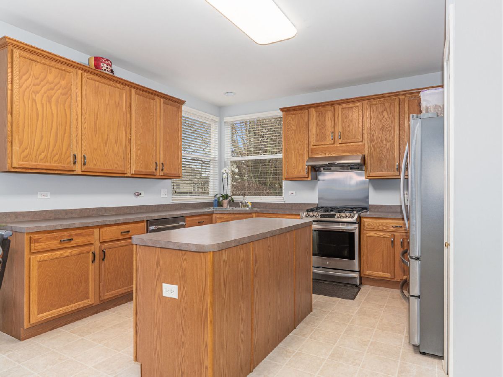
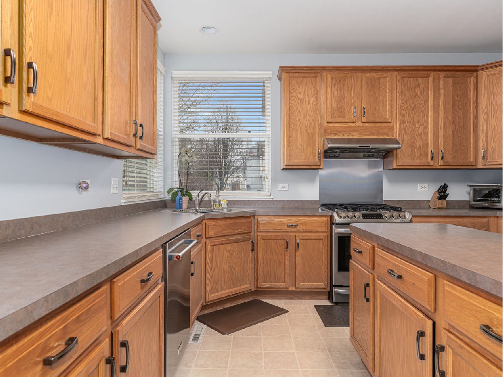
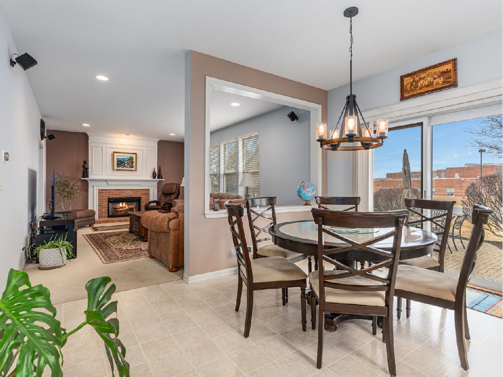
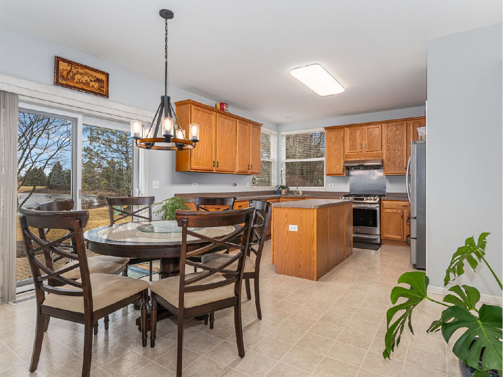

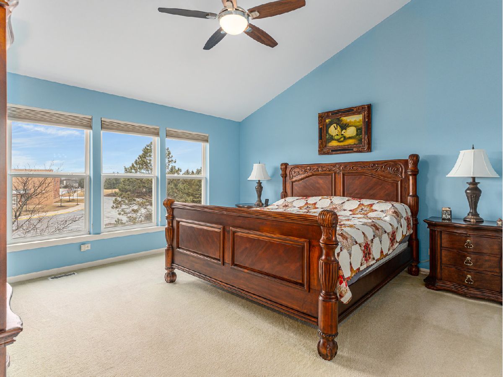

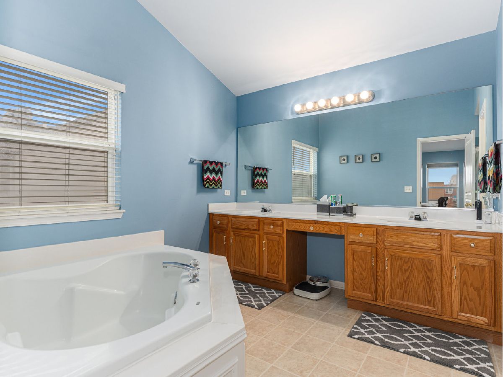



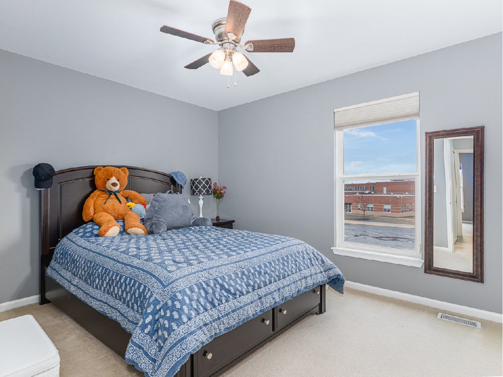

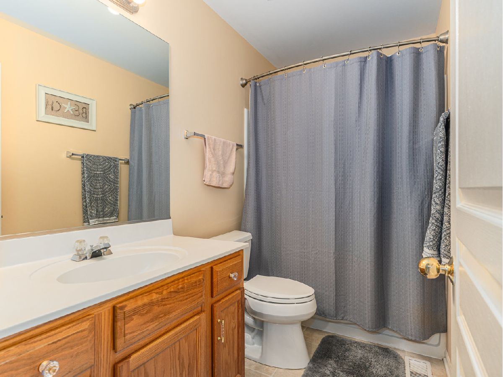




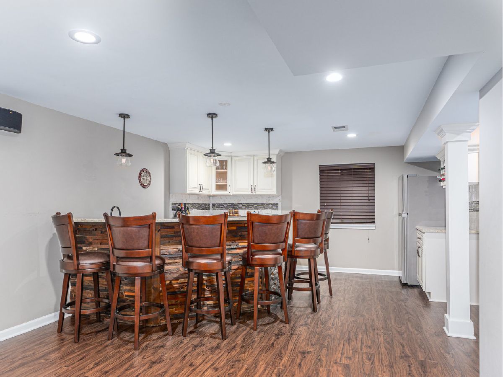


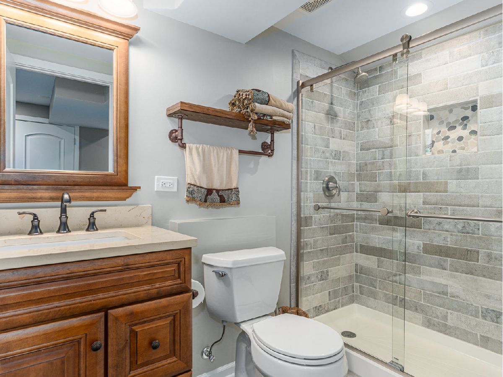



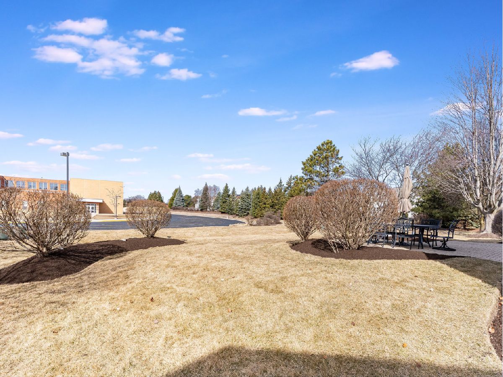
Room Specifics
Total Bedrooms: 4
Bedrooms Above Ground: 4
Bedrooms Below Ground: 0
Dimensions: —
Floor Type: —
Dimensions: —
Floor Type: —
Dimensions: —
Floor Type: —
Full Bathrooms: 4
Bathroom Amenities: Soaking Tub
Bathroom in Basement: 1
Rooms: —
Basement Description: —
Other Specifics
| 2 | |
| — | |
| — | |
| — | |
| — | |
| 134X75 | |
| — | |
| — | |
| — | |
| — | |
| Not in DB | |
| — | |
| — | |
| — | |
| — |
Tax History
| Year | Property Taxes |
|---|---|
| 2025 | $11,586 |
Contact Agent
Nearby Similar Homes
Nearby Sold Comparables
Contact Agent
Listing Provided By
john greene, Realtor


