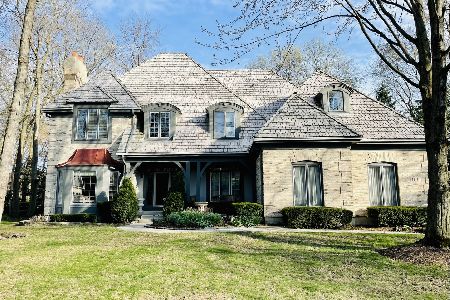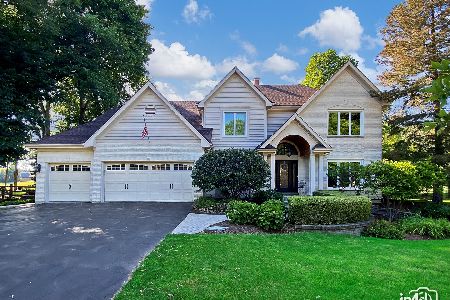1109 Keim Trail, St Charles, Illinois 60174
$472,000
|
Sold
|
|
| Status: | Closed |
| Sqft: | 4,079 |
| Cost/Sqft: | $119 |
| Beds: | 5 |
| Baths: | 3 |
| Year Built: | 1992 |
| Property Taxes: | $16,331 |
| Days On Market: | 2942 |
| Lot Size: | 0,53 |
Description
BACKING TO PERSIMMON WOODS PRESERVE makes a stunning setting for this gracious custom home with total privacy! With over 4,000 SF of above grade living space tucked away in prestigious Hunt Club subdivision you'll never want to leave home! FIRST FLOOR BEDROOM/ DEN WITH FULL BATH make this an excellent option for in-law arrangement. The home is built to take advantage of the expansive views with incredible windows and sky lights in sunroom, enormous kitchen and family room. The home features 9' ceilings on the first floor, vaulted ceilings in the living room, family room and sunroom and 3 fireplaces to cozy up to. Rounding out the first floor is a den with fireplace and dining room. You'll enjoy the master bedroom's seating area with fireplace and private deck overlooking the incredible back yard. Bring your ideas to update to your exact dream home! The location and quality of the home can't be beat!
Property Specifics
| Single Family | |
| — | |
| — | |
| 1992 | |
| Full | |
| CUSTOM | |
| No | |
| 0.53 |
| Kane | |
| Hunt Club | |
| 0 / Not Applicable | |
| None | |
| Public | |
| Public Sewer | |
| 09827075 | |
| 0923350002 |
Nearby Schools
| NAME: | DISTRICT: | DISTANCE: | |
|---|---|---|---|
|
High School
St Charles East High School |
303 | Not in DB | |
Property History
| DATE: | EVENT: | PRICE: | SOURCE: |
|---|---|---|---|
| 20 Jan, 2009 | Sold | $625,000 | MRED MLS |
| 9 Nov, 2008 | Under contract | $689,800 | MRED MLS |
| — | Last price change | $749,800 | MRED MLS |
| 4 Feb, 2008 | Listed for sale | $749,800 | MRED MLS |
| 8 Mar, 2018 | Sold | $472,000 | MRED MLS |
| 17 Jan, 2018 | Under contract | $485,000 | MRED MLS |
| 4 Jan, 2018 | Listed for sale | $485,000 | MRED MLS |
Room Specifics
Total Bedrooms: 5
Bedrooms Above Ground: 5
Bedrooms Below Ground: 0
Dimensions: —
Floor Type: Carpet
Dimensions: —
Floor Type: Carpet
Dimensions: —
Floor Type: Carpet
Dimensions: —
Floor Type: —
Full Bathrooms: 3
Bathroom Amenities: Whirlpool,Separate Shower,Double Sink
Bathroom in Basement: 0
Rooms: Bedroom 5,Sun Room
Basement Description: Unfinished
Other Specifics
| 3 | |
| Concrete Perimeter | |
| Concrete | |
| Balcony, Deck | |
| Forest Preserve Adjacent,Landscaped,Wooded | |
| 104X174X104X186 | |
| Unfinished | |
| Full | |
| Vaulted/Cathedral Ceilings, Skylight(s), Hardwood Floors, First Floor Bedroom, In-Law Arrangement, First Floor Full Bath | |
| Double Oven, Microwave, Dishwasher, Refrigerator, Washer, Dryer, Disposal | |
| Not in DB | |
| Park, Curbs, Sidewalks, Street Lights, Street Paved | |
| — | |
| — | |
| Wood Burning, Gas Log, Gas Starter |
Tax History
| Year | Property Taxes |
|---|---|
| 2009 | $13,723 |
| 2018 | $16,331 |
Contact Agent
Nearby Similar Homes
Nearby Sold Comparables
Contact Agent
Listing Provided By
Baird & Warner Fox Valley - Geneva











