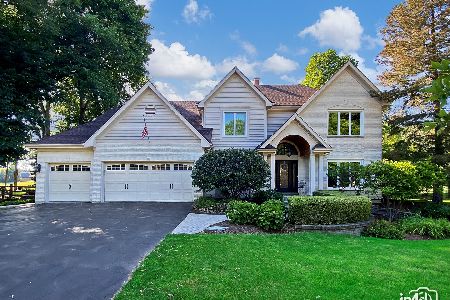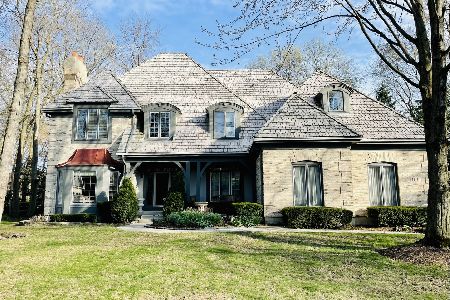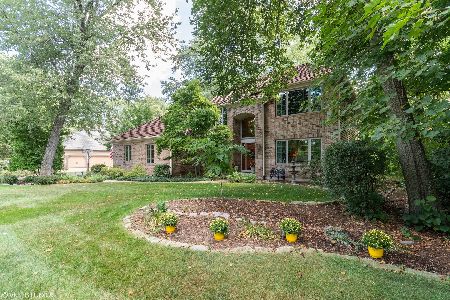1105 Keim Trail, St Charles, Illinois 60174
$462,000
|
Sold
|
|
| Status: | Closed |
| Sqft: | 3,090 |
| Cost/Sqft: | $161 |
| Beds: | 5 |
| Baths: | 3 |
| Year Built: | 1991 |
| Property Taxes: | $13,201 |
| Days On Market: | 2566 |
| Lot Size: | 0,54 |
Description
SPECTACULAR SETTING BACKING TO PERSIMMON WOODS PRESERVE, with beautiful views and privacy! Nearly 1/2 ACRE, FENCED lot makes a stunning setting for this gracious home with UPDATED CUSTOM KITCHEN. Gorgeous custom cabinetry with soft close drawers, pull outs, crown molding, milk-glass tile backsplash. All stainless appliances including double ovens, 5 burner cooktop, frig, DW and microwave all stay, plus washer and dryer. 1st floor office or bedroom 5 has adjacent full bath making an in-law arrangement possible. Vaulted family rm with wood burning FP and newer 3 panel sliding door. Breakfast rm also has newer sliding door, kitchen has enlarged window to take full advantage of this amazing view. Large master with sitting room. Extended deck runs length of house with open space and trees as your backyard haven. Open floor plan highlights this wonderful living space. Exterior just stained, stunning wood floors on 1st floor, new carpet. You can't beat the location and quality of this home!
Property Specifics
| Single Family | |
| — | |
| Traditional | |
| 1991 | |
| Full | |
| — | |
| No | |
| 0.54 |
| Kane | |
| Hunt Club | |
| 0 / Not Applicable | |
| None | |
| Public | |
| Public Sewer | |
| 10250342 | |
| 0923350001 |
Nearby Schools
| NAME: | DISTRICT: | DISTANCE: | |
|---|---|---|---|
|
High School
St Charles East High School |
303 | Not in DB | |
Property History
| DATE: | EVENT: | PRICE: | SOURCE: |
|---|---|---|---|
| 22 Feb, 2019 | Sold | $462,000 | MRED MLS |
| 3 Feb, 2019 | Under contract | $499,000 | MRED MLS |
| 16 Jan, 2019 | Listed for sale | $499,000 | MRED MLS |
Room Specifics
Total Bedrooms: 5
Bedrooms Above Ground: 5
Bedrooms Below Ground: 0
Dimensions: —
Floor Type: Carpet
Dimensions: —
Floor Type: Carpet
Dimensions: —
Floor Type: —
Dimensions: —
Floor Type: —
Full Bathrooms: 3
Bathroom Amenities: Whirlpool,Separate Shower,Double Sink
Bathroom in Basement: 0
Rooms: Bedroom 5,Sitting Room,Foyer
Basement Description: Unfinished
Other Specifics
| 3 | |
| Concrete Perimeter | |
| — | |
| Deck, Porch, Storms/Screens | |
| Fenced Yard,Forest Preserve Adjacent,Wooded | |
| 117X186X152X169 | |
| — | |
| Full | |
| Vaulted/Cathedral Ceilings, Hardwood Floors, First Floor Bedroom, In-Law Arrangement, First Floor Laundry, First Floor Full Bath | |
| Double Oven, Microwave, Dishwasher, Refrigerator, Washer, Dryer, Disposal, Stainless Steel Appliance(s), Cooktop | |
| Not in DB | |
| Sidewalks | |
| — | |
| — | |
| Wood Burning, Gas Starter |
Tax History
| Year | Property Taxes |
|---|---|
| 2019 | $13,201 |
Contact Agent
Nearby Similar Homes
Nearby Sold Comparables
Contact Agent
Listing Provided By
Baird & Warner












