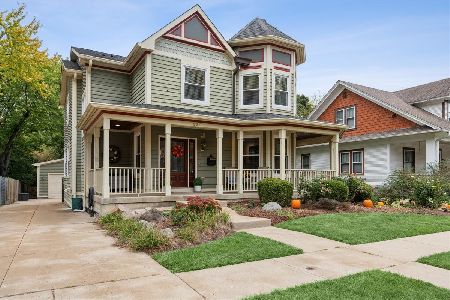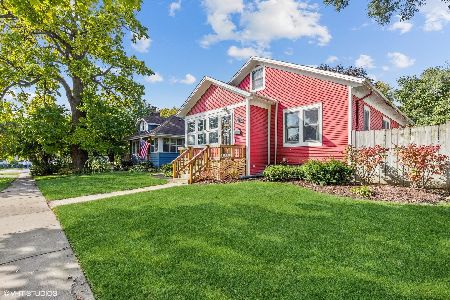111 4th Street, Libertyville, Illinois 60048
$270,000
|
Sold
|
|
| Status: | Closed |
| Sqft: | 1,200 |
| Cost/Sqft: | $241 |
| Beds: | 3 |
| Baths: | 1 |
| Year Built: | 1927 |
| Property Taxes: | $8,166 |
| Days On Market: | 2570 |
| Lot Size: | 0,17 |
Description
Charm abounds this vintage 3 bedroom bungalow set on a private fenced yard in the heart of Libertyville's Heritage district. Kitchen features cherry cabinets, corian counters and ceramic tile floor. The open floor plan boasts hardwood floors, restored vintage moldings and interior doors. Beautiful original hardware throughout the home. Enclosed front porch with volume ceiling and canned lighting is perfect for home office. Unfinished attic with staircase along with full unfinished basement provides additional storage and /or expansion possibilities! Enjoy summer breezes on the large deck with pergola. Garage and 2 additional off alley spaces. Walk to town and train.
Property Specifics
| Single Family | |
| — | |
| Bungalow | |
| 1927 | |
| Full | |
| — | |
| No | |
| 0.17 |
| Lake | |
| Heritage | |
| 0 / Not Applicable | |
| None | |
| Public | |
| Public Sewer | |
| 10170566 | |
| 11212090120000 |
Nearby Schools
| NAME: | DISTRICT: | DISTANCE: | |
|---|---|---|---|
|
Grade School
Butterfield School |
70 | — | |
|
Middle School
Highland Middle School |
70 | Not in DB | |
|
High School
Libertyville High School |
128 | Not in DB | |
Property History
| DATE: | EVENT: | PRICE: | SOURCE: |
|---|---|---|---|
| 4 Sep, 2018 | Under contract | $0 | MRED MLS |
| 10 Aug, 2018 | Listed for sale | $0 | MRED MLS |
| 15 Mar, 2019 | Sold | $270,000 | MRED MLS |
| 21 Jan, 2019 | Under contract | $289,000 | MRED MLS |
| 11 Jan, 2019 | Listed for sale | $289,000 | MRED MLS |
| 2 Dec, 2022 | Sold | $355,000 | MRED MLS |
| 21 Oct, 2022 | Under contract | $360,000 | MRED MLS |
| 11 Oct, 2022 | Listed for sale | $360,000 | MRED MLS |
Room Specifics
Total Bedrooms: 3
Bedrooms Above Ground: 3
Bedrooms Below Ground: 0
Dimensions: —
Floor Type: Hardwood
Dimensions: —
Floor Type: Hardwood
Full Bathrooms: 1
Bathroom Amenities: —
Bathroom in Basement: 0
Rooms: Enclosed Porch Heated
Basement Description: Unfinished
Other Specifics
| 1 | |
| — | |
| — | |
| Deck | |
| Fenced Yard | |
| 50X150 | |
| Full,Interior Stair,Unfinished | |
| None | |
| Vaulted/Cathedral Ceilings, Hardwood Floors, First Floor Bedroom, First Floor Full Bath | |
| Range, Microwave, Dishwasher, Refrigerator, Washer, Dryer | |
| Not in DB | |
| — | |
| — | |
| — | |
| — |
Tax History
| Year | Property Taxes |
|---|---|
| 2019 | $8,166 |
| 2022 | $7,823 |
Contact Agent
Nearby Similar Homes
Nearby Sold Comparables
Contact Agent
Listing Provided By
RE/MAX Top Performers










