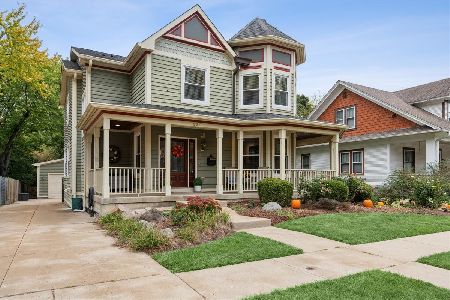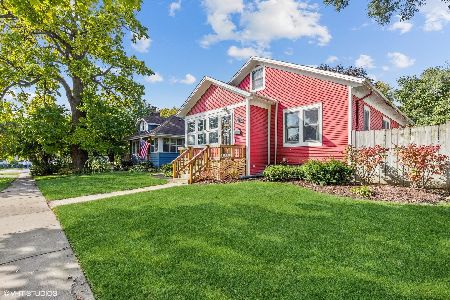117 4th Street, Libertyville, Illinois 60048
$345,000
|
Sold
|
|
| Status: | Closed |
| Sqft: | 1,768 |
| Cost/Sqft: | $201 |
| Beds: | 3 |
| Baths: | 4 |
| Year Built: | 1910 |
| Property Taxes: | $8,404 |
| Days On Market: | 2698 |
| Lot Size: | 0,17 |
Description
Seller is MOTIVATED! Vintage home living in the heart of Libertyville. Feel the peace and serenity as you open the backyard gate and view the expansive manicured gardens and set your eyes on the glorious masterpiece that is the deck and pergola! Ivy covered pergola opens to the wall of doors/windows off the dining room! Such a lovely spot for romantic evening dinners, tea with your best friend or an escape with a good book! Gleaming hardwood floors in the main level of living. Completely re-done. Expansive kitchen boasting granite prep surface, desirable white cabinetry, and a cozy bay window with seating! A vintage home would not be complete without a screened front porch with painted floors! All fresh neutral paint throughout! Amazing Master suite with walk-in closets and private master bath. So much charm awaits you! Walk to downtown dining, entertainment, shopping, Wine About Town, First Friday's, Farmers Market, Lunch in the Park! Close to major highways! Come ~ Fall in Love ~
Property Specifics
| Single Family | |
| — | |
| — | |
| 1910 | |
| Full | |
| RESTORED FARMHOUSE | |
| No | |
| 0.17 |
| Lake | |
| Heritage | |
| 0 / Not Applicable | |
| None | |
| Public | |
| Public Sewer | |
| 10072189 | |
| 11212090110000 |
Nearby Schools
| NAME: | DISTRICT: | DISTANCE: | |
|---|---|---|---|
|
Grade School
Butterfield School |
70 | — | |
|
Middle School
Highland Middle School |
70 | Not in DB | |
|
High School
Libertyville High School |
128 | Not in DB | |
Property History
| DATE: | EVENT: | PRICE: | SOURCE: |
|---|---|---|---|
| 14 Nov, 2018 | Sold | $345,000 | MRED MLS |
| 11 Oct, 2018 | Under contract | $355,000 | MRED MLS |
| — | Last price change | $370,000 | MRED MLS |
| 5 Sep, 2018 | Listed for sale | $370,000 | MRED MLS |
Room Specifics
Total Bedrooms: 3
Bedrooms Above Ground: 3
Bedrooms Below Ground: 0
Dimensions: —
Floor Type: Hardwood
Dimensions: —
Floor Type: Hardwood
Full Bathrooms: 4
Bathroom Amenities: Double Sink
Bathroom in Basement: 1
Rooms: Enclosed Porch,Den,Walk In Closet,Deck
Basement Description: Partially Finished
Other Specifics
| 2 | |
| Stone | |
| Off Alley | |
| Deck, Porch, Porch Screened, Storms/Screens | |
| Fenced Yard,Landscaped | |
| 50 X 150 | |
| — | |
| Full | |
| Hardwood Floors, Wood Laminate Floors | |
| Range, Microwave, Dishwasher, Refrigerator, Washer, Dryer | |
| Not in DB | |
| Sidewalks, Street Lights, Street Paved | |
| — | |
| — | |
| — |
Tax History
| Year | Property Taxes |
|---|---|
| 2018 | $8,404 |
Contact Agent
Nearby Similar Homes
Nearby Sold Comparables
Contact Agent
Listing Provided By
Keller Williams North Shore West










