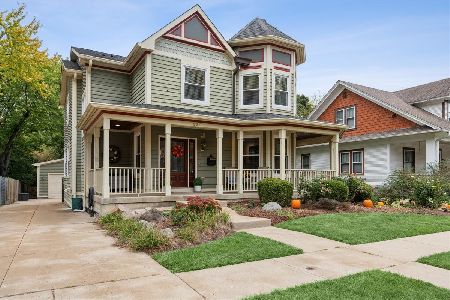122 4th Street, Libertyville, Illinois 60048
$790,000
|
Sold
|
|
| Status: | Closed |
| Sqft: | 3,000 |
| Cost/Sqft: | $279 |
| Beds: | 4 |
| Baths: | 4 |
| Year Built: | 2006 |
| Property Taxes: | $16,751 |
| Days On Market: | 4306 |
| Lot Size: | 0,17 |
Description
MEYER HOMES BUILT HERITAGE AREA CAPTURES CLASSIC COLONIAL ELEMENTS.COVERED PORCH.RICH OAK FLRS.CSTM MILLWORK.GOURMET ISLND KIT W/GRANITE,SS APPL, HUGE EAT AREA.BUTLER PANTRY BOASTS WINE COOLER.TRAYED DR.COFFERED DEN.BRICK FRPLC WARMS FR.VOLUME CEILINGS HEIGHTEN MSTR SUITE W/SPA BATH.DBL VNTY, WHRPL & SEP SHWR.3 SPACIOUS SECONDARY BDRMS+HALL BTH.FAB FIN BMT W/FULL BTH,GREAT REC AREAS.FENCED YRD W/PAVER PATIO.3 CGRG
Property Specifics
| Single Family | |
| — | |
| Colonial | |
| 2006 | |
| Full | |
| CUSTOM | |
| No | |
| 0.17 |
| Lake | |
| Heritage | |
| 0 / Not Applicable | |
| None | |
| Lake Michigan | |
| Public Sewer, Sewer-Storm | |
| 08583088 | |
| 11212100030000 |
Nearby Schools
| NAME: | DISTRICT: | DISTANCE: | |
|---|---|---|---|
|
Grade School
Butterfield School |
70 | — | |
|
Middle School
Highland Middle School |
70 | Not in DB | |
|
High School
Libertyville High School |
128 | Not in DB | |
Property History
| DATE: | EVENT: | PRICE: | SOURCE: |
|---|---|---|---|
| 25 Jun, 2014 | Sold | $790,000 | MRED MLS |
| 1 May, 2014 | Under contract | $837,000 | MRED MLS |
| 11 Apr, 2014 | Listed for sale | $837,000 | MRED MLS |
Room Specifics
Total Bedrooms: 4
Bedrooms Above Ground: 4
Bedrooms Below Ground: 0
Dimensions: —
Floor Type: Carpet
Dimensions: —
Floor Type: Carpet
Dimensions: —
Floor Type: Carpet
Full Bathrooms: 4
Bathroom Amenities: Whirlpool,Separate Shower,Double Sink
Bathroom in Basement: 1
Rooms: Den,Eating Area,Game Room,Recreation Room
Basement Description: Finished
Other Specifics
| 3 | |
| Concrete Perimeter | |
| — | |
| Porch, Brick Paver Patio, Storms/Screens | |
| Fenced Yard,Landscaped | |
| 50X150 | |
| Unfinished | |
| Full | |
| Vaulted/Cathedral Ceilings, Bar-Dry, Hardwood Floors, First Floor Laundry | |
| Range, Microwave, Dishwasher, High End Refrigerator, Washer, Dryer, Stainless Steel Appliance(s), Wine Refrigerator | |
| Not in DB | |
| Sidewalks, Street Lights, Street Paved | |
| — | |
| — | |
| Wood Burning, Gas Starter |
Tax History
| Year | Property Taxes |
|---|---|
| 2014 | $16,751 |
Contact Agent
Nearby Similar Homes
Nearby Sold Comparables
Contact Agent
Listing Provided By
RE/MAX Suburban









