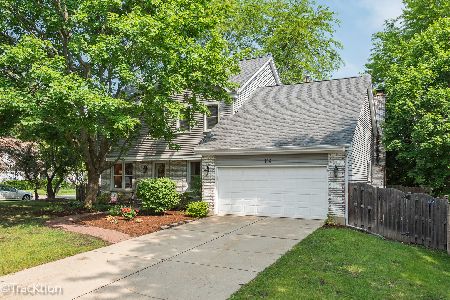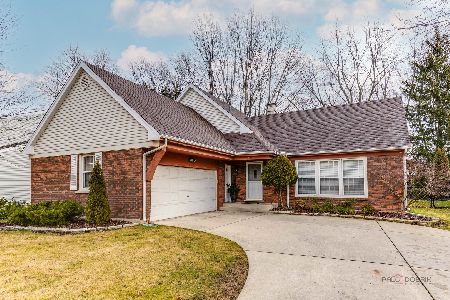111 Alexandria Drive, Vernon Hills, Illinois 60061
$335,000
|
Sold
|
|
| Status: | Closed |
| Sqft: | 1,868 |
| Cost/Sqft: | $187 |
| Beds: | 3 |
| Baths: | 3 |
| Year Built: | 1977 |
| Property Taxes: | $8,069 |
| Days On Market: | 3376 |
| Lot Size: | 0,19 |
Description
Delightful in Deerpath! Freshly painted, gleaming hardwood flooring, fenced yard and more! Sun-drenched living room includes recessed lighting and is open to the dining room and kitchen; perfect for entertaining! Chef's kitchen boasts granite counters, sparkling NEW appliances, updated cabinetry and a breakfast bar. The family room includes a sliding glass door leading to the patio. Main level laundry room with exterior access. Updated powder room. With generous closet space with custom organizers the master also features a private bathroom with a standing shower. Two additional bedrooms with ceiling fans and a full bathroom complete the second floor. Updates include: light switches, added overhead lighting, door knobs and handles, light fixtures, and more. A/C replaced in 2014. Great location near METRA, entertainment, shopping, schools and more!
Property Specifics
| Single Family | |
| — | |
| Colonial | |
| 1977 | |
| None | |
| — | |
| No | |
| 0.19 |
| Lake | |
| Deerpath | |
| 0 / Not Applicable | |
| None | |
| Public | |
| Sewer-Storm | |
| 09377215 | |
| 15054060200000 |
Nearby Schools
| NAME: | DISTRICT: | DISTANCE: | |
|---|---|---|---|
|
Grade School
Aspen Elementary School |
73 | — | |
|
Middle School
Aspen Elementary School |
73 | Not in DB | |
|
High School
Vernon Hills High School |
128 | Not in DB | |
Property History
| DATE: | EVENT: | PRICE: | SOURCE: |
|---|---|---|---|
| 31 Jul, 2008 | Sold | $305,000 | MRED MLS |
| 13 Jun, 2008 | Under contract | $328,000 | MRED MLS |
| 15 Apr, 2008 | Listed for sale | $328,000 | MRED MLS |
| 19 Dec, 2016 | Sold | $335,000 | MRED MLS |
| 8 Nov, 2016 | Under contract | $349,000 | MRED MLS |
| 28 Oct, 2016 | Listed for sale | $349,000 | MRED MLS |
Room Specifics
Total Bedrooms: 3
Bedrooms Above Ground: 3
Bedrooms Below Ground: 0
Dimensions: —
Floor Type: Carpet
Dimensions: —
Floor Type: Carpet
Full Bathrooms: 3
Bathroom Amenities: Separate Shower
Bathroom in Basement: 0
Rooms: No additional rooms
Basement Description: Crawl
Other Specifics
| 2 | |
| Concrete Perimeter | |
| Concrete | |
| Patio, Porch | |
| Fenced Yard | |
| 71X94X66X15X143 | |
| — | |
| Full | |
| Hardwood Floors, First Floor Laundry | |
| Range, Microwave, Dishwasher, Refrigerator, Washer, Dryer, Disposal | |
| Not in DB | |
| Sidewalks, Street Lights, Street Paved | |
| — | |
| — | |
| — |
Tax History
| Year | Property Taxes |
|---|---|
| 2008 | $7,490 |
| 2016 | $8,069 |
Contact Agent
Nearby Similar Homes
Nearby Sold Comparables
Contact Agent
Listing Provided By
RE/MAX Suburban










