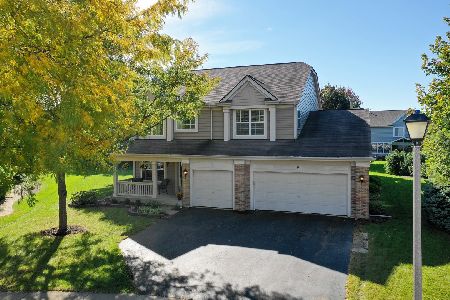111 Augusta Lane, Cary, Illinois 60013
$357,000
|
Sold
|
|
| Status: | Closed |
| Sqft: | 3,001 |
| Cost/Sqft: | $120 |
| Beds: | 4 |
| Baths: | 3 |
| Year Built: | 2004 |
| Property Taxes: | $9,992 |
| Days On Market: | 2877 |
| Lot Size: | 0,25 |
Description
Welcome Home.... Stunning Avalon Extended model in Cambria has been meticulously cared for and is move in ready for its new owner. Dramatic two story entryway opens to living room with floor to ceiling windows. Gourmet kitchen with 42" cherry cabinetry, stainless steel appliances, granite countertops and island. Large family room has woodburning fireplace and french doors leading to office (which could be used as a 5th bedroom). Master suite has vaulted ceiling, his and hers walk in closets and master bath with double vanity, spa tub and separate shower. Solid oak flooring throughout first floor, upper staircase and 2nd floor hall. Finished basement with recreation room, fitness room and plenty of storage. Custom crown molding, reverse osmosis, 400 amp electrical and more.... Paver patio and front walkway. Three car garage. Ready for the most discriminating buyer - must be seen!
Property Specifics
| Single Family | |
| — | |
| — | |
| 2004 | |
| Partial | |
| AVALON EXTENDED | |
| No | |
| 0.25 |
| Mc Henry | |
| Cambria | |
| 0 / Not Applicable | |
| None | |
| Public | |
| Public Sewer | |
| 09878683 | |
| 1915277003 |
Nearby Schools
| NAME: | DISTRICT: | DISTANCE: | |
|---|---|---|---|
|
Grade School
Canterbury Elementary School |
47 | — | |
|
Middle School
Hannah Beardsley Middle School |
47 | Not in DB | |
|
High School
Prairie Ridge High School |
155 | Not in DB | |
Property History
| DATE: | EVENT: | PRICE: | SOURCE: |
|---|---|---|---|
| 5 Mar, 2010 | Sold | $289,000 | MRED MLS |
| 16 Feb, 2010 | Under contract | $319,900 | MRED MLS |
| 12 Feb, 2010 | Listed for sale | $319,900 | MRED MLS |
| 1 May, 2018 | Sold | $357,000 | MRED MLS |
| 11 Mar, 2018 | Under contract | $359,000 | MRED MLS |
| 9 Mar, 2018 | Listed for sale | $359,000 | MRED MLS |
Room Specifics
Total Bedrooms: 4
Bedrooms Above Ground: 4
Bedrooms Below Ground: 0
Dimensions: —
Floor Type: Carpet
Dimensions: —
Floor Type: Carpet
Dimensions: —
Floor Type: Carpet
Full Bathrooms: 3
Bathroom Amenities: Separate Shower,Double Sink,Soaking Tub
Bathroom in Basement: 0
Rooms: Recreation Room,Office,Exercise Room
Basement Description: Finished,Crawl
Other Specifics
| 3 | |
| Concrete Perimeter | |
| Asphalt | |
| Brick Paver Patio | |
| Landscaped | |
| 70 X 178 | |
| Unfinished | |
| Full | |
| Vaulted/Cathedral Ceilings, First Floor Laundry | |
| Range, Microwave, Dishwasher, Refrigerator, Washer, Dryer, Disposal | |
| Not in DB | |
| Sidewalks, Street Lights, Street Paved | |
| — | |
| — | |
| Wood Burning, Gas Log, Gas Starter |
Tax History
| Year | Property Taxes |
|---|---|
| 2010 | $9,751 |
| 2018 | $9,992 |
Contact Agent
Nearby Similar Homes
Nearby Sold Comparables
Contact Agent
Listing Provided By
Baird & Warner







