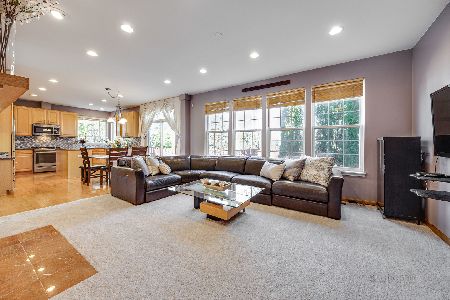9 Montclair Court, Cary, Illinois 60013
$405,000
|
Sold
|
|
| Status: | Closed |
| Sqft: | 3,255 |
| Cost/Sqft: | $123 |
| Beds: | 5 |
| Baths: | 4 |
| Year Built: | 2001 |
| Property Taxes: | $11,683 |
| Days On Market: | 1766 |
| Lot Size: | 0,34 |
Description
This gorgeous 2-story is MOVE-IN READY with 1st floor 5th BR (currently being used as an office)/Master Suite w/full bath! This perfectly flowing floor plan begins with a 2-story entry & LR opening directly to the formal DR. Kitchen boasts center island, Corian counters, Viking & Kitchen Aid SS appliances, pantry & spacious eating area that overlooks the enormous FR with wood burning fireplace! 4 BRs up including the vaulted MBR with 2 w/in closets, MBA featuring separate shower, double sinks, & jetted soaker tub! Full finished basement with many gathering areas and 1/2 bath. Additional storage room here as well. Too much new to list! Extra-large brick paver patio is surrounded by lush & colorful landscaping for entertaining. Sought-after features for today's buyers: 1st floor office, 1st floor laundry, hardwood floors, on-trend upgraded light fixtures, & more! Perfectly located on a cul-de-sac with playground & in close proximity to Metra & new Kaper Park Splash Pad! A must see before it's gone...Owner is IL Licensed Agent.
Property Specifics
| Single Family | |
| — | |
| — | |
| 2001 | |
| Full | |
| — | |
| No | |
| 0.34 |
| Mc Henry | |
| Cambria | |
| 0 / Not Applicable | |
| None | |
| Public | |
| Public Sewer | |
| 11033057 | |
| 1915277015 |
Property History
| DATE: | EVENT: | PRICE: | SOURCE: |
|---|---|---|---|
| 26 May, 2021 | Sold | $405,000 | MRED MLS |
| 27 Mar, 2021 | Under contract | $399,900 | MRED MLS |
| 25 Mar, 2021 | Listed for sale | $399,900 | MRED MLS |
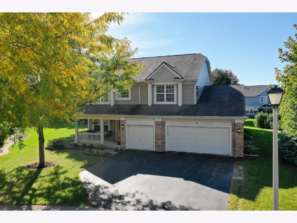
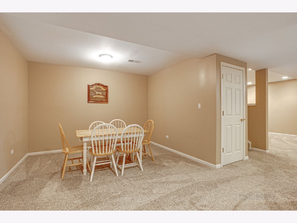
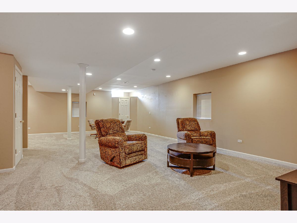
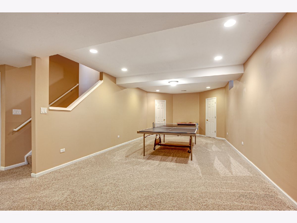
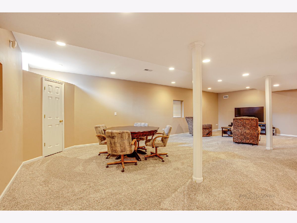
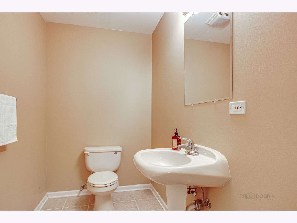
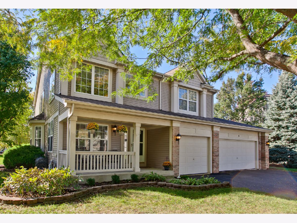
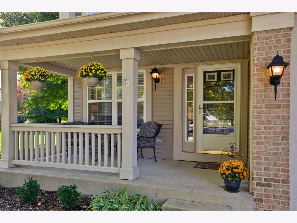
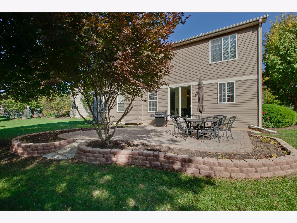
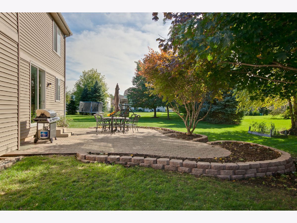
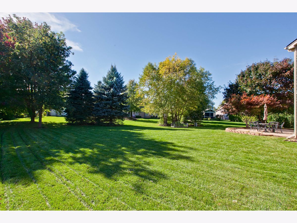
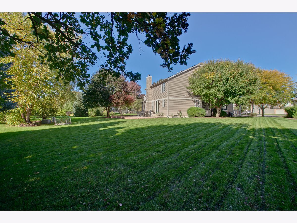
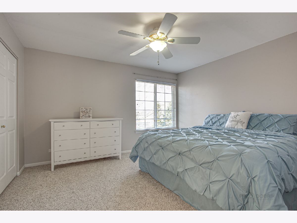
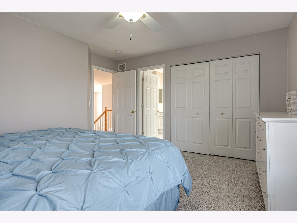
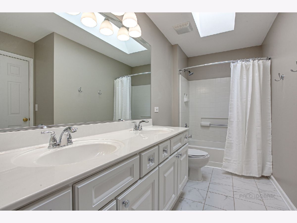
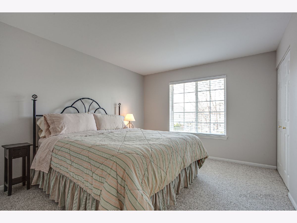
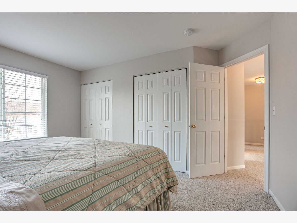
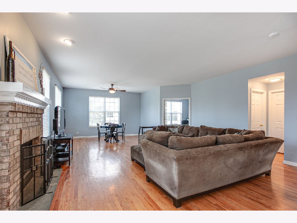
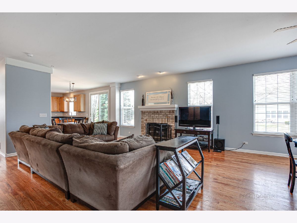
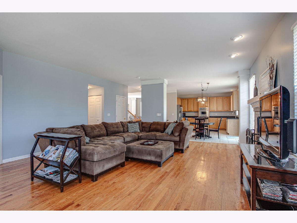
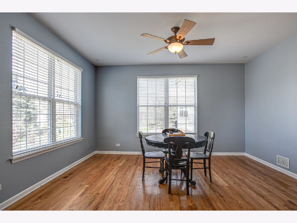
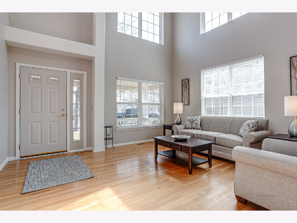
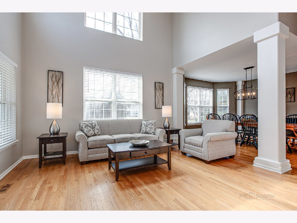
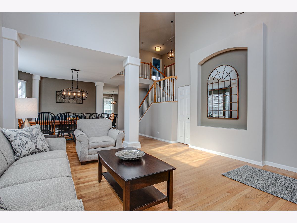
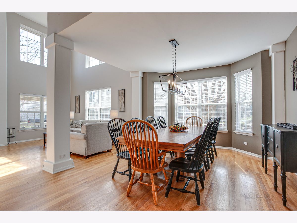
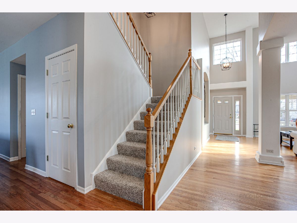
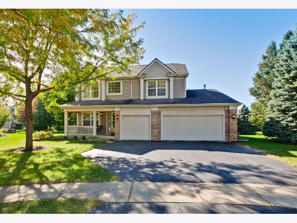
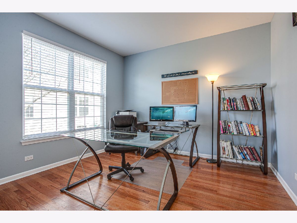
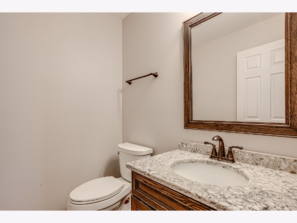
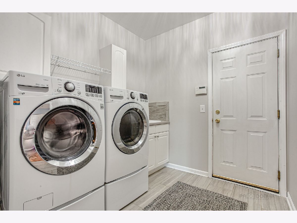
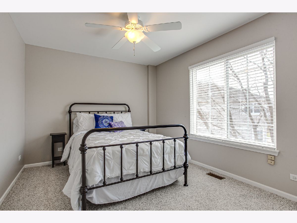
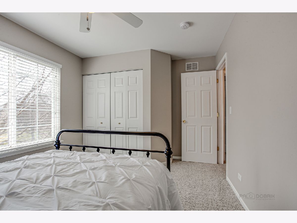
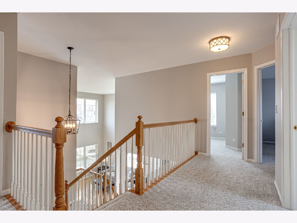
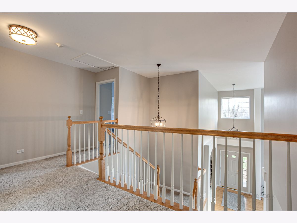
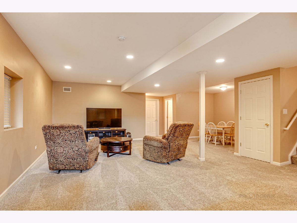
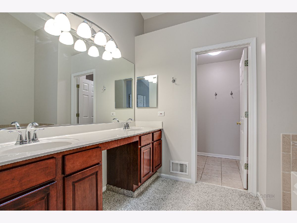
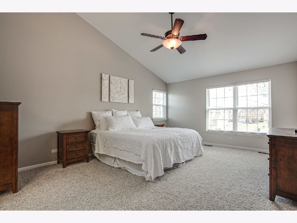
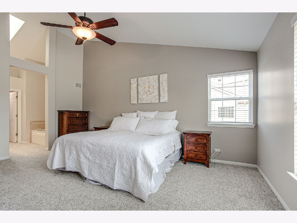
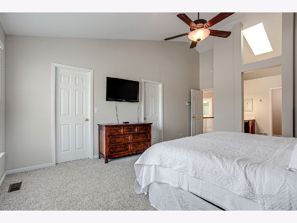
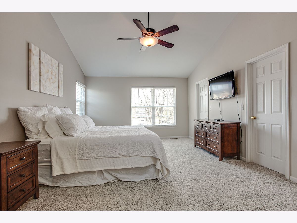
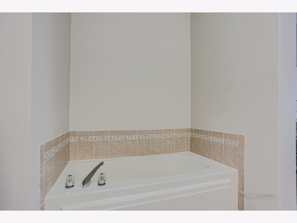
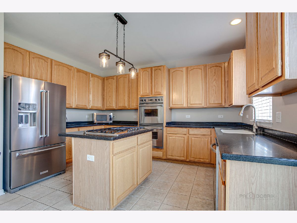
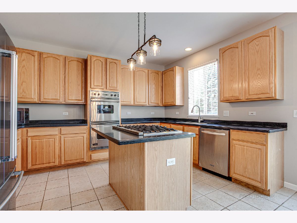
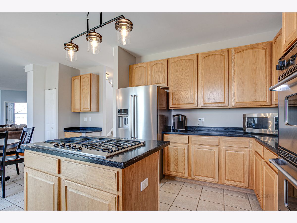
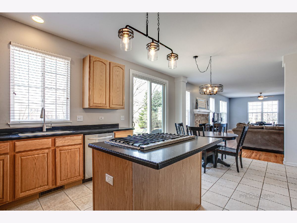
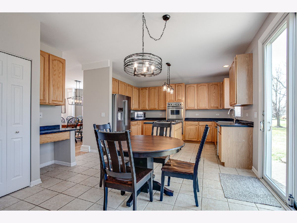
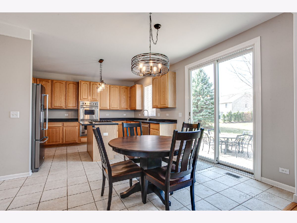
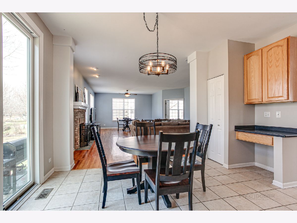
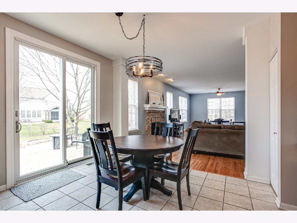
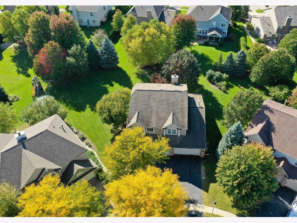
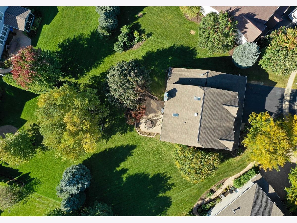
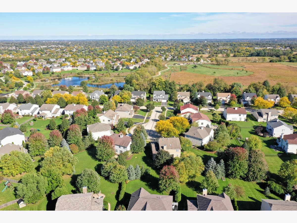
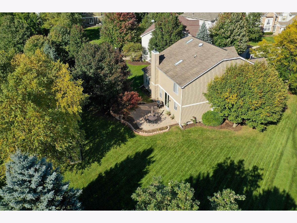
Room Specifics
Total Bedrooms: 5
Bedrooms Above Ground: 5
Bedrooms Below Ground: 0
Dimensions: —
Floor Type: Carpet
Dimensions: —
Floor Type: Carpet
Dimensions: —
Floor Type: Carpet
Dimensions: —
Floor Type: —
Full Bathrooms: 4
Bathroom Amenities: Whirlpool,Separate Shower,Double Sink,Soaking Tub
Bathroom in Basement: 1
Rooms: Bedroom 5,Recreation Room
Basement Description: Finished,9 ft + pour,Concrete (Basement),Rec/Family Area,Storage Space
Other Specifics
| 3 | |
| Concrete Perimeter | |
| Asphalt | |
| Patio, Porch, Brick Paver Patio, Storms/Screens, Invisible Fence | |
| Cul-De-Sac,Landscaped,Sidewalks,Streetlights | |
| 44X125X159X151 | |
| Unfinished | |
| Full | |
| Vaulted/Cathedral Ceilings, Skylight(s), Hardwood Floors, First Floor Bedroom, First Floor Laundry, Walk-In Closet(s), Open Floorplan | |
| Double Oven, Microwave, Dishwasher, Washer, Dryer, Disposal, Stainless Steel Appliance(s), Cooktop, Water Softener Owned | |
| Not in DB | |
| Park, Lake, Curbs, Sidewalks, Street Lights, Street Paved | |
| — | |
| — | |
| Wood Burning, Attached Fireplace Doors/Screen, Gas Starter |
Tax History
| Year | Property Taxes |
|---|---|
| 2021 | $11,683 |
Contact Agent
Nearby Similar Homes
Nearby Sold Comparables
Contact Agent
Listing Provided By
Baird & Warner




