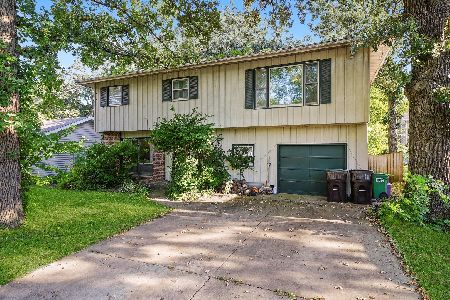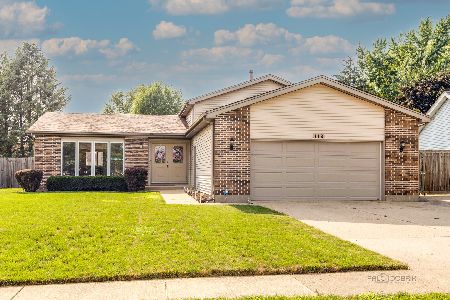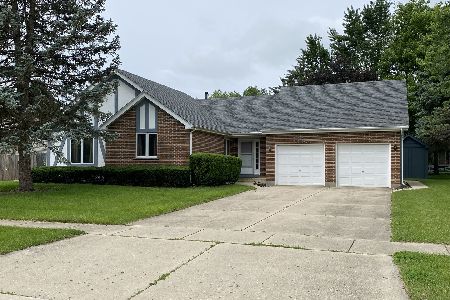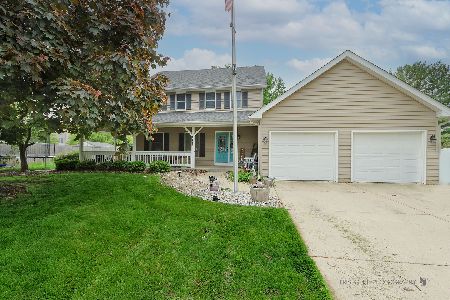111 Bauer Road, Mchenry, Illinois 60050
$176,000
|
Sold
|
|
| Status: | Closed |
| Sqft: | 2,347 |
| Cost/Sqft: | $77 |
| Beds: | 4 |
| Baths: | 3 |
| Year Built: | 1988 |
| Property Taxes: | $8,515 |
| Days On Market: | 3759 |
| Lot Size: | 0,31 |
Description
Looking for more space for your growing family? This well built, traditionally styled home offers a beautiful formal living room with bay window, formal dining room accented by chair rail, a newly updated kitchen with maple cabinets, Corian counter tops plus room for your breakfast table. First floor bedroom suitable as an in-law arrangement, guest room, or home office with access to the updated half bath. The family room features a brick fireplace and sliding glass doors to the deck and beautifully landscaped backyard with mature shade trees. Upstairs you'll enjoy a huge master bedroom with custom organizer system in the walk in closet plus a full private master bath with additional walk in closet. Two additional generously sized bedrooms on the second level with easy access to the second full bath located off the upper hallway. New HVAC in 2014, new roof in 2004. Updated washer, garbage disposal, storm door, access door. Home is located close to park and public pool. Full basement.
Property Specifics
| Single Family | |
| — | |
| — | |
| 1988 | |
| Full | |
| — | |
| No | |
| 0.31 |
| Mc Henry | |
| Brittany Heights | |
| 0 / Not Applicable | |
| None | |
| Public | |
| Public Sewer | |
| 09061519 | |
| 0935451018 |
Property History
| DATE: | EVENT: | PRICE: | SOURCE: |
|---|---|---|---|
| 22 Jan, 2016 | Sold | $176,000 | MRED MLS |
| 11 Dec, 2015 | Under contract | $180,000 | MRED MLS |
| 12 Oct, 2015 | Listed for sale | $180,000 | MRED MLS |
Room Specifics
Total Bedrooms: 4
Bedrooms Above Ground: 4
Bedrooms Below Ground: 0
Dimensions: —
Floor Type: Carpet
Dimensions: —
Floor Type: Carpet
Dimensions: —
Floor Type: Carpet
Full Bathrooms: 3
Bathroom Amenities: —
Bathroom in Basement: 0
Rooms: No additional rooms
Basement Description: Unfinished
Other Specifics
| 2 | |
| Concrete Perimeter | |
| Concrete | |
| Deck | |
| — | |
| 80 X 159 | |
| — | |
| Full | |
| First Floor Bedroom, First Floor Laundry | |
| Range, Microwave, Dishwasher, Refrigerator, Washer, Dryer, Disposal | |
| Not in DB | |
| Pool, Sidewalks, Street Lights, Street Paved | |
| — | |
| — | |
| — |
Tax History
| Year | Property Taxes |
|---|---|
| 2016 | $8,515 |
Contact Agent
Nearby Similar Homes
Nearby Sold Comparables
Contact Agent
Listing Provided By
Better Homes and Gardens Real Estate Star Homes












