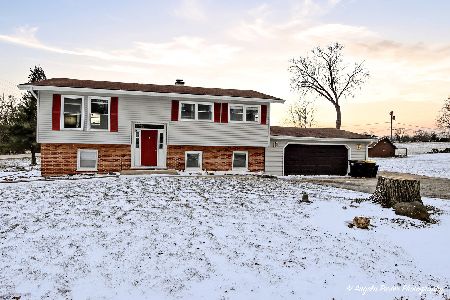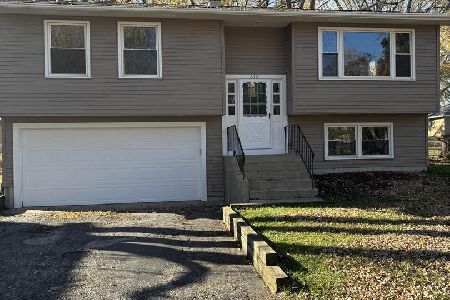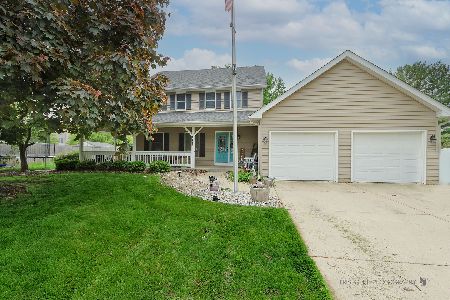3509 Bretons Drive, Mchenry, Illinois 60050
$234,000
|
Sold
|
|
| Status: | Closed |
| Sqft: | 2,250 |
| Cost/Sqft: | $104 |
| Beds: | 3 |
| Baths: | 3 |
| Year Built: | 1987 |
| Property Taxes: | $9,188 |
| Days On Market: | 4305 |
| Lot Size: | 0,27 |
Description
Beautiful updated 3 bedroom, 2.1 bath, 2 story in Brittany Heights. Awesome chefs kitchen w/ granite counter tops, 48" cabinets, SS appliances & a wine cabinet. Large master suite w/newer master bath. Wrap around front porch, newer brick patio w/seating area, grill area, dining area, fire pit and decorative lighting. Spacious garage w/work space. See upgrade list. Seller has won assesssment appeal for 2014.
Property Specifics
| Single Family | |
| — | |
| — | |
| 1987 | |
| Partial | |
| 2-STORY | |
| No | |
| 0.27 |
| Mc Henry | |
| Brittany Heights | |
| 0 / Not Applicable | |
| None | |
| Public | |
| Public Sewer | |
| 08587643 | |
| 0935481002 |
Nearby Schools
| NAME: | DISTRICT: | DISTANCE: | |
|---|---|---|---|
|
Grade School
Edgebrook Elementary School |
15 | — | |
|
Middle School
Mchenry Middle School |
15 | Not in DB | |
|
High School
Mchenry High School-east Campus |
156 | Not in DB | |
Property History
| DATE: | EVENT: | PRICE: | SOURCE: |
|---|---|---|---|
| 30 Apr, 2015 | Sold | $234,000 | MRED MLS |
| 23 Mar, 2015 | Under contract | $233,500 | MRED MLS |
| — | Last price change | $242,490 | MRED MLS |
| 14 Apr, 2014 | Listed for sale | $249,900 | MRED MLS |
| 28 Jun, 2024 | Sold | $336,000 | MRED MLS |
| 10 Jun, 2024 | Under contract | $330,000 | MRED MLS |
| 23 May, 2024 | Listed for sale | $330,000 | MRED MLS |
Room Specifics
Total Bedrooms: 3
Bedrooms Above Ground: 3
Bedrooms Below Ground: 0
Dimensions: —
Floor Type: Carpet
Dimensions: —
Floor Type: Carpet
Full Bathrooms: 3
Bathroom Amenities: Separate Shower,Double Sink
Bathroom in Basement: 0
Rooms: No additional rooms
Basement Description: Unfinished
Other Specifics
| 2 | |
| Concrete Perimeter | |
| Concrete | |
| Patio, Brick Paver Patio, Outdoor Fireplace | |
| Landscaped | |
| 100X126 | |
| Unfinished | |
| Full | |
| Bar-Dry, Hardwood Floors, Heated Floors, First Floor Laundry | |
| Double Oven, Range, Microwave, Dishwasher, Refrigerator, Bar Fridge, Washer, Dryer, Disposal, Stainless Steel Appliance(s), Wine Refrigerator | |
| Not in DB | |
| Sidewalks, Street Lights, Street Paved | |
| — | |
| — | |
| Wood Burning, Attached Fireplace Doors/Screen, Gas Log, Gas Starter |
Tax History
| Year | Property Taxes |
|---|---|
| 2015 | $9,188 |
| 2024 | $8,042 |
Contact Agent
Nearby Similar Homes
Nearby Sold Comparables
Contact Agent
Listing Provided By
Berkshire Hathaway HomeServices Starck Real Estate










