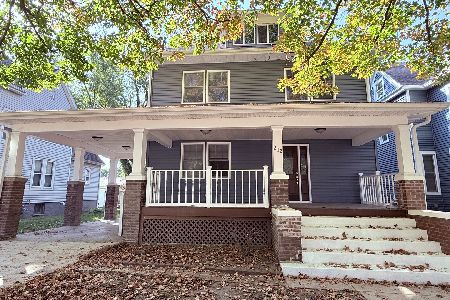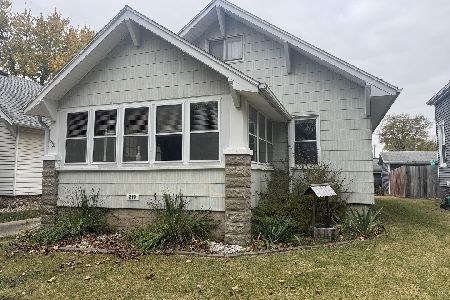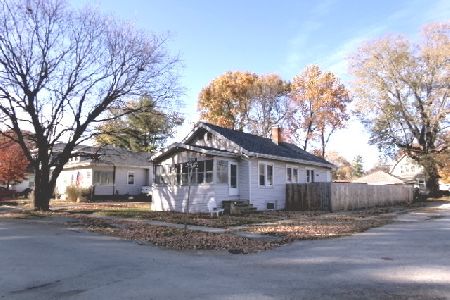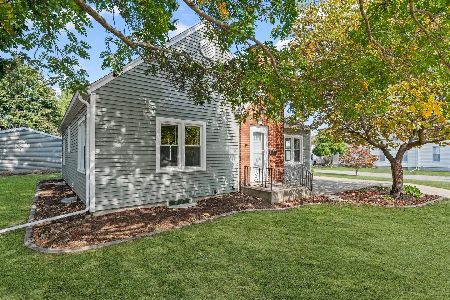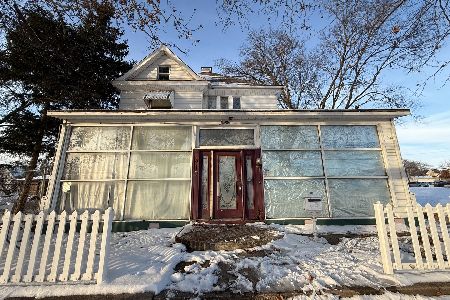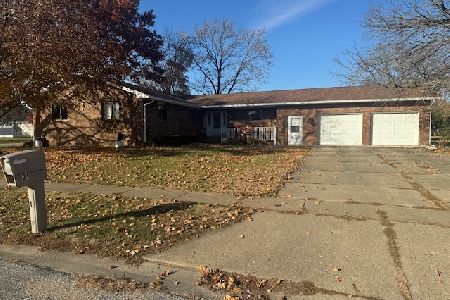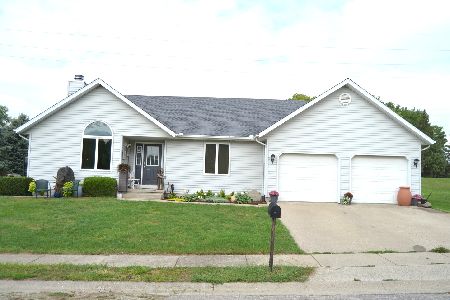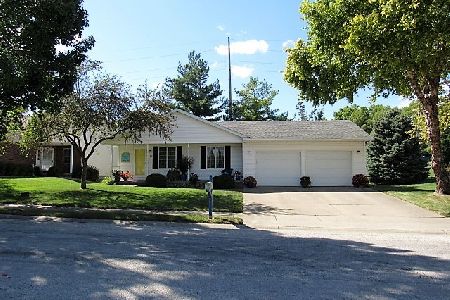111 Cedar Drive, Clinton, Illinois 61727
$167,500
|
Sold
|
|
| Status: | Closed |
| Sqft: | 1,390 |
| Cost/Sqft: | $121 |
| Beds: | 3 |
| Baths: | 3 |
| Year Built: | 1991 |
| Property Taxes: | $3,329 |
| Days On Market: | 1687 |
| Lot Size: | 0,39 |
Description
Nice 3 BR and 3 Bath home located in Cedarside Subdivision with easy access to schools, shopping, and parks. This home features 3 bedrooms and 2 baths on the main level along with a spacious living room and dining room that opens up to the rear deck and swimming pool area. The lower level features a large family room that is currently being utilized as a 4th bedroom. This can be easily converted back as the door is only temporarily installed. The lower level has a gas log fireplace along with a full bathroom and utility room. The home features many closets for endless storage. New roof replaced in 2011.
Property Specifics
| Single Family | |
| — | |
| Bi-Level | |
| 1991 | |
| Partial | |
| — | |
| No | |
| 0.39 |
| De Witt | |
| Cedarside | |
| — / Not Applicable | |
| None | |
| Public | |
| Public Sewer | |
| 11067649 | |
| 0734403001 |
Nearby Schools
| NAME: | DISTRICT: | DISTANCE: | |
|---|---|---|---|
|
Grade School
Clinton Elementary School |
15 | — | |
|
Middle School
Clinton Junior High School |
15 | Not in DB | |
|
High School
Clinton High School |
15 | Not in DB | |
Property History
| DATE: | EVENT: | PRICE: | SOURCE: |
|---|---|---|---|
| 31 Mar, 2008 | Sold | $123,500 | MRED MLS |
| 13 Feb, 2008 | Under contract | $127,000 | MRED MLS |
| 31 Aug, 2007 | Listed for sale | $139,000 | MRED MLS |
| 16 Apr, 2010 | Sold | $125,500 | MRED MLS |
| 16 Mar, 2010 | Under contract | $129,900 | MRED MLS |
| 5 Mar, 2010 | Listed for sale | $129,900 | MRED MLS |
| 18 Jun, 2021 | Sold | $167,500 | MRED MLS |
| 4 May, 2021 | Under contract | $167,500 | MRED MLS |
| 27 Apr, 2021 | Listed for sale | $167,500 | MRED MLS |
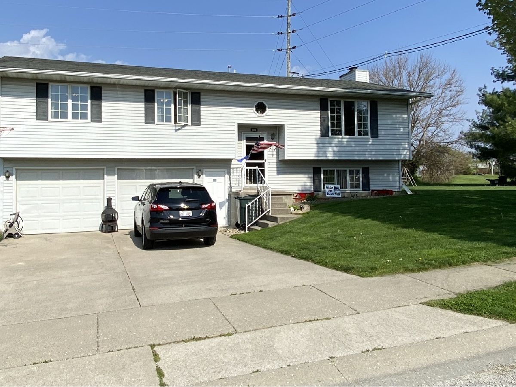
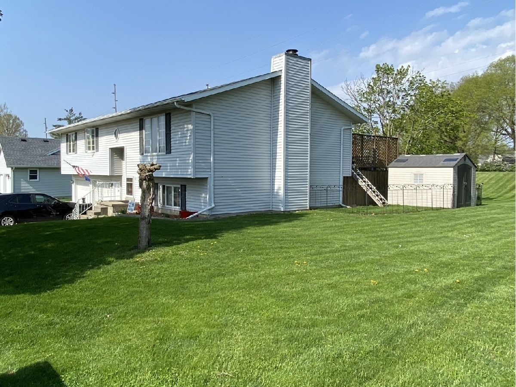
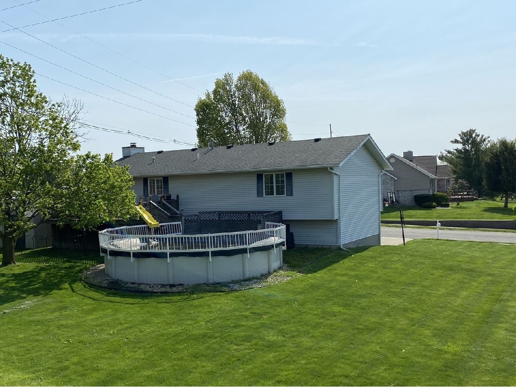
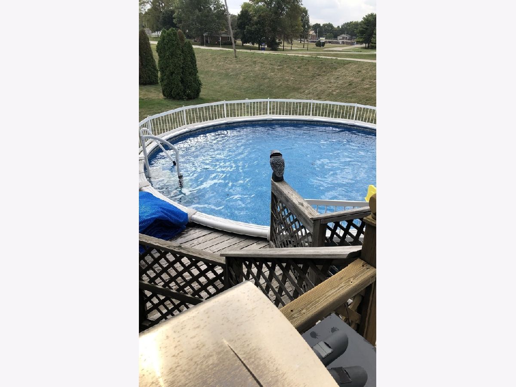
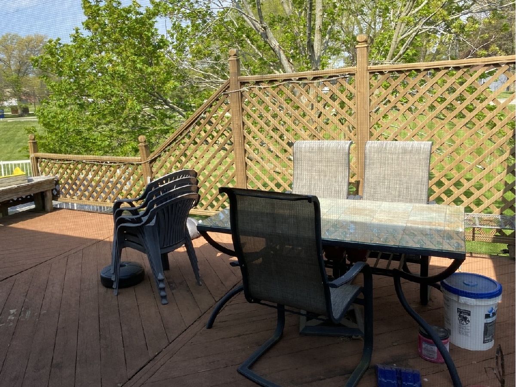
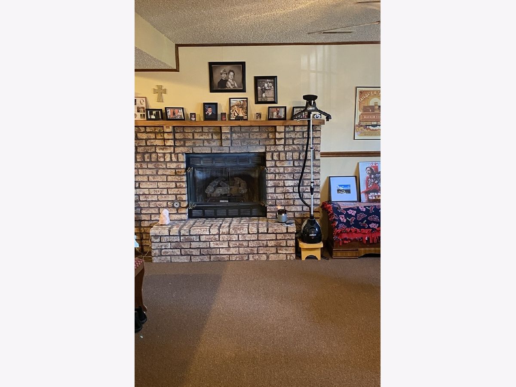
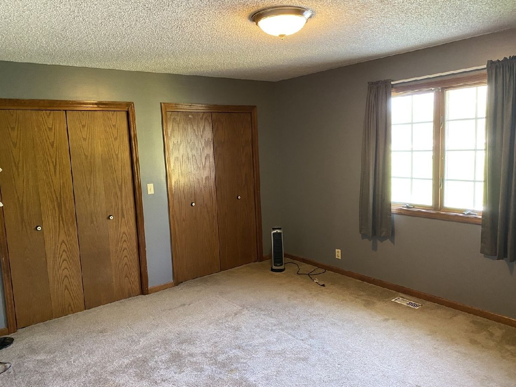
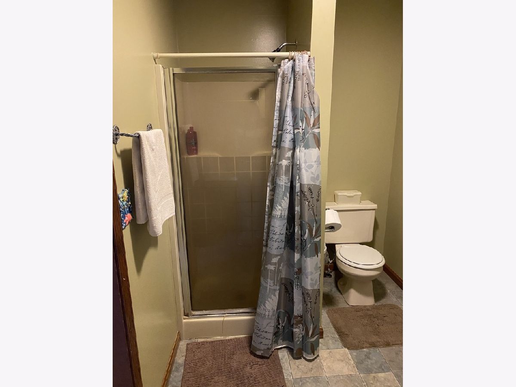
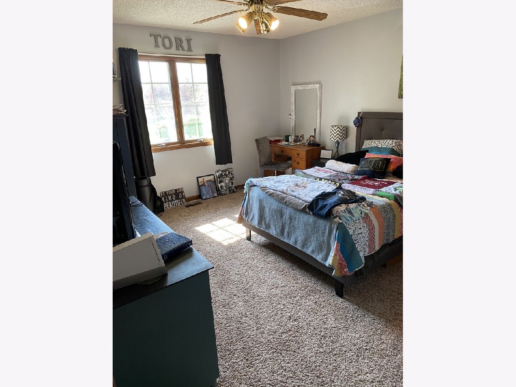
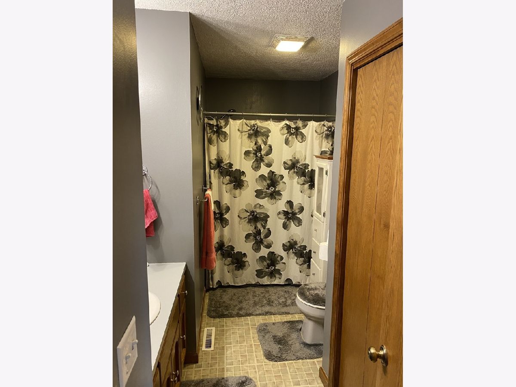
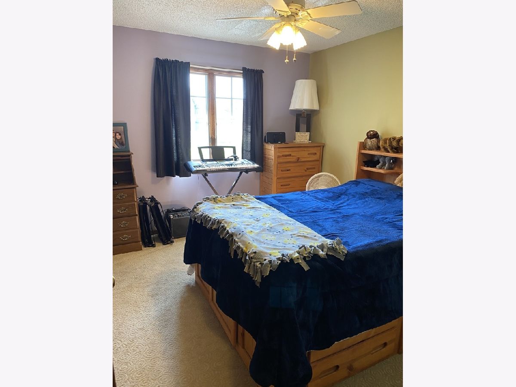
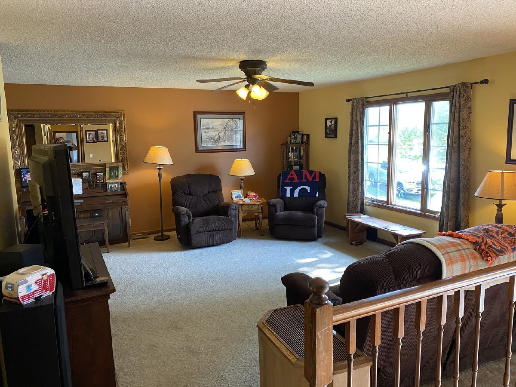
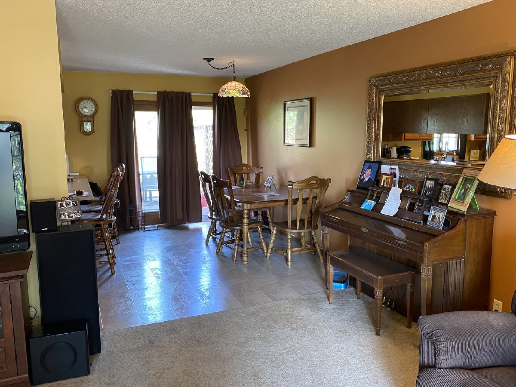
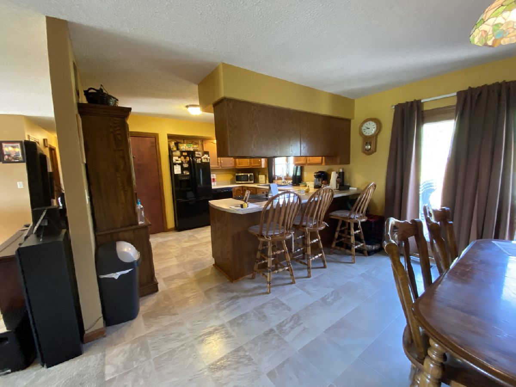
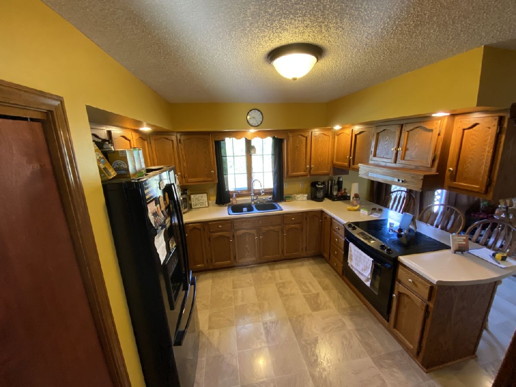
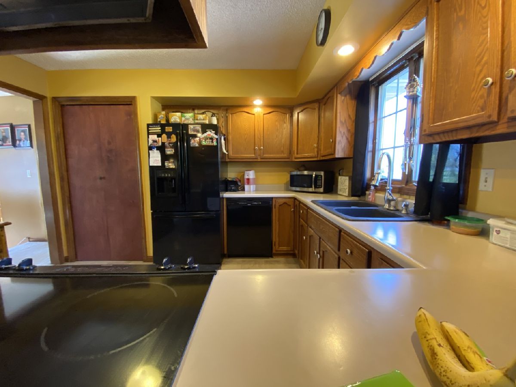
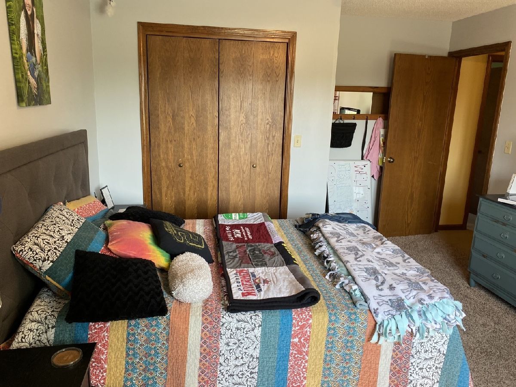
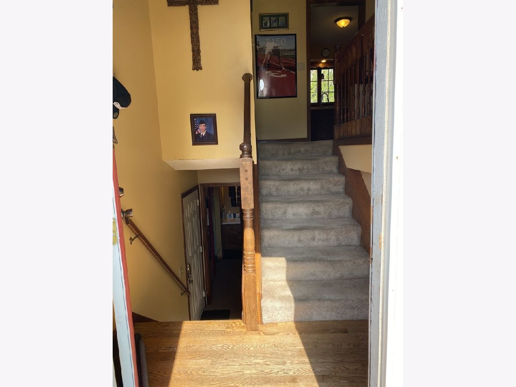
Room Specifics
Total Bedrooms: 3
Bedrooms Above Ground: 3
Bedrooms Below Ground: 0
Dimensions: —
Floor Type: Carpet
Dimensions: —
Floor Type: Carpet
Full Bathrooms: 3
Bathroom Amenities: —
Bathroom in Basement: 1
Rooms: No additional rooms
Basement Description: Finished
Other Specifics
| 2 | |
| Concrete Perimeter | |
| Concrete | |
| Deck, Above Ground Pool | |
| Corner Lot | |
| 144.3X127.5X160X103.7 | |
| — | |
| Full | |
| — | |
| Range, Microwave, Dishwasher, Refrigerator, Disposal, Range Hood | |
| Not in DB | |
| — | |
| — | |
| — | |
| Gas Log |
Tax History
| Year | Property Taxes |
|---|---|
| 2008 | $2,996 |
| 2010 | $2,677 |
| 2021 | $3,329 |
Contact Agent
Nearby Similar Homes
Nearby Sold Comparables
Contact Agent
Listing Provided By
Utterback Real Estate

