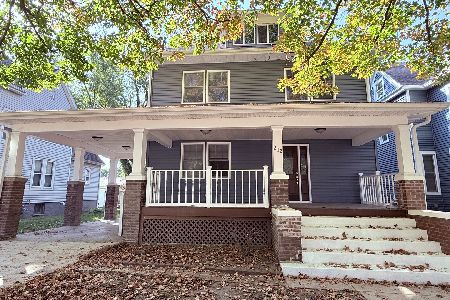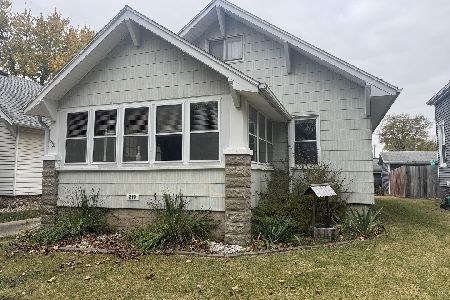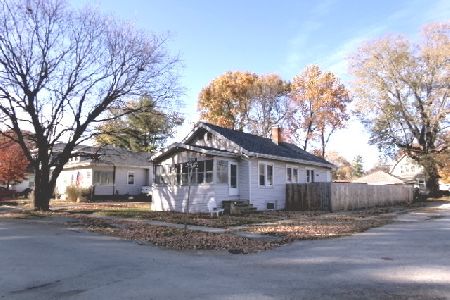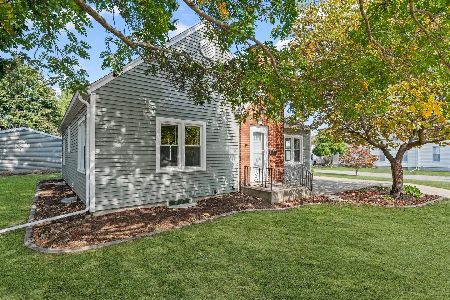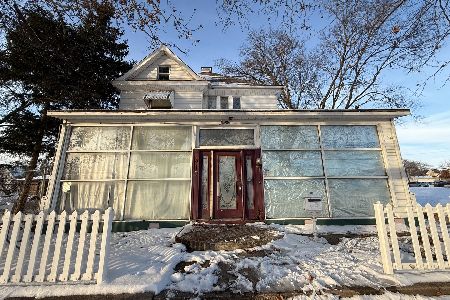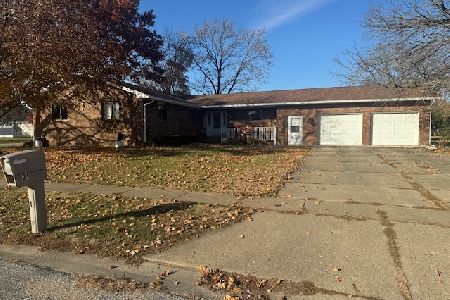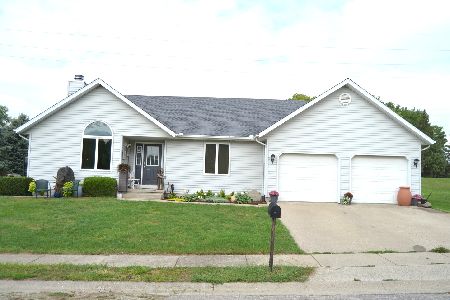115 Cedar Drive, Clinton, Illinois 61727
$153,500
|
Sold
|
|
| Status: | Closed |
| Sqft: | 1,400 |
| Cost/Sqft: | $112 |
| Beds: | 3 |
| Baths: | 2 |
| Year Built: | 1993 |
| Property Taxes: | $2,866 |
| Days On Market: | 1551 |
| Lot Size: | 0,19 |
Description
Adorable 3 bedroom, 2 bath ranch home located near a park. Bright and cheery with hardwood floors in the living room, dining room and hallway. Master suite with full bathroom. Outside features an open front porch, deck off of the master bedroom or garage and a lovely fenced in area. 2-Car garage with lots of shelving and storage space. All appliances stay including an extra refrigerator in the garage. Home Warranty provided by the seller!
Property Specifics
| Single Family | |
| — | |
| Ranch | |
| 1993 | |
| None | |
| — | |
| No | |
| 0.19 |
| De Witt | |
| Cedarside | |
| — / Not Applicable | |
| None | |
| Public | |
| Public Sewer | |
| 11215682 | |
| 0734403003 |
Nearby Schools
| NAME: | DISTRICT: | DISTANCE: | |
|---|---|---|---|
|
Grade School
Clinton Elementary School |
15 | — | |
|
Middle School
Clinton Junior High School |
15 | Not in DB | |
|
High School
Clinton High School |
15 | Not in DB | |
Property History
| DATE: | EVENT: | PRICE: | SOURCE: |
|---|---|---|---|
| 19 Nov, 2021 | Sold | $153,500 | MRED MLS |
| 2 Oct, 2021 | Under contract | $156,500 | MRED MLS |
| 10 Sep, 2021 | Listed for sale | $156,500 | MRED MLS |
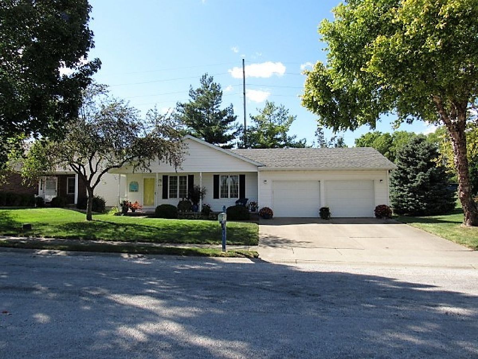
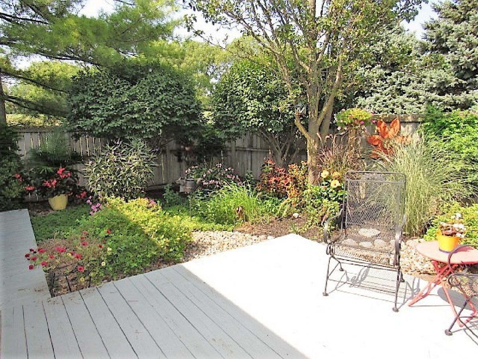
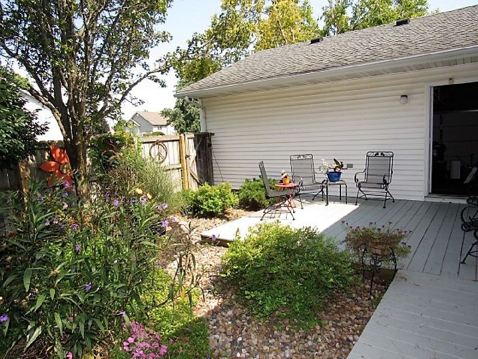
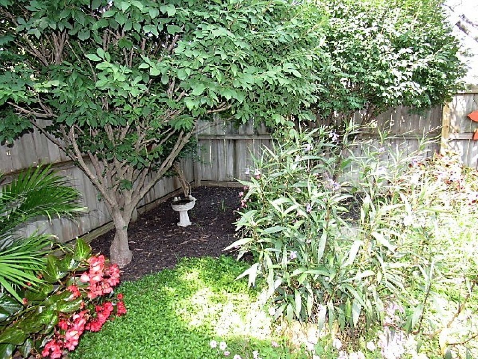
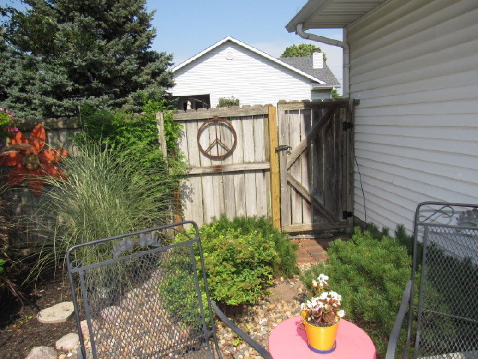
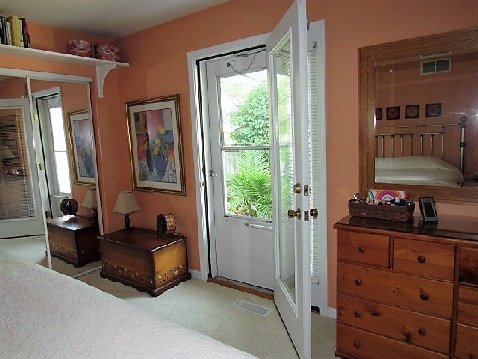
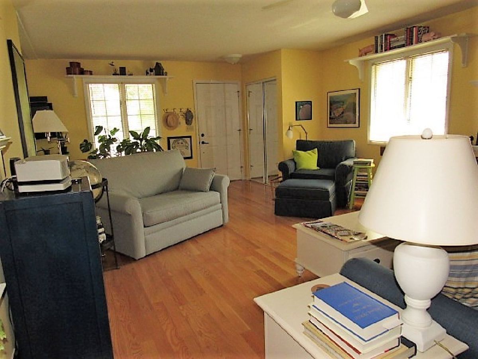
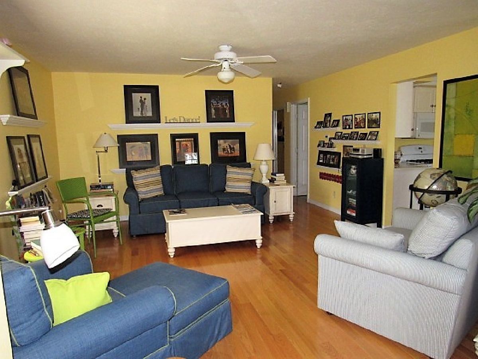
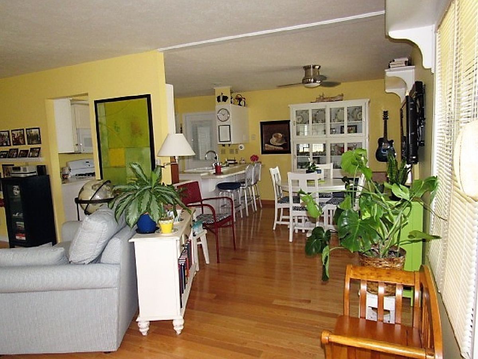
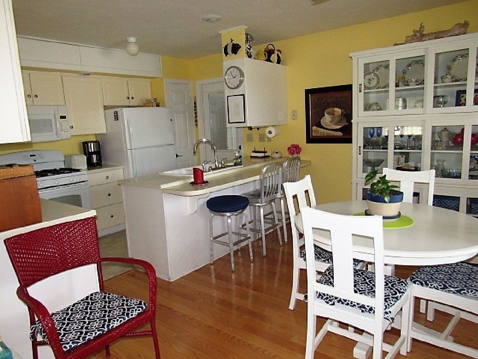
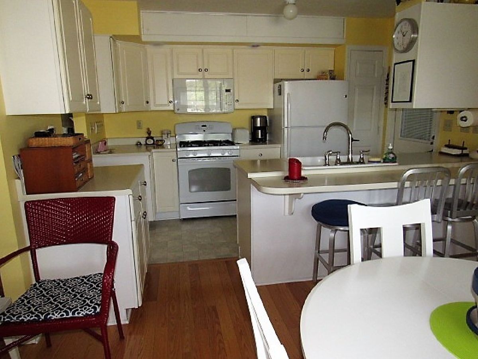
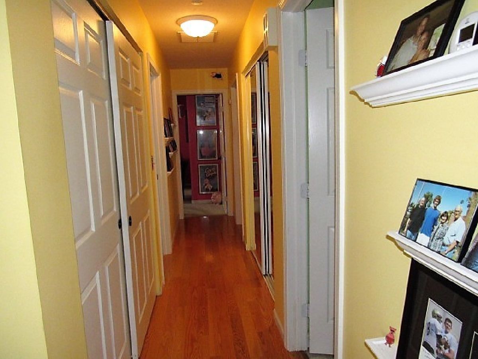
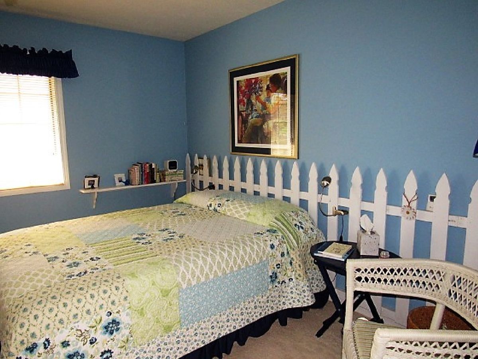
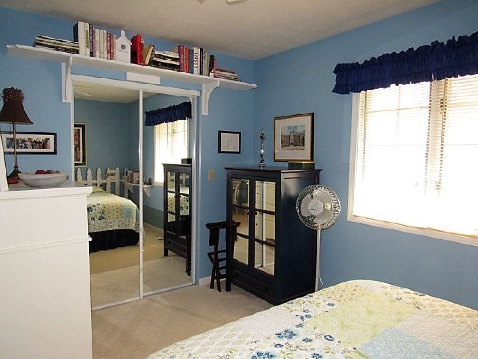
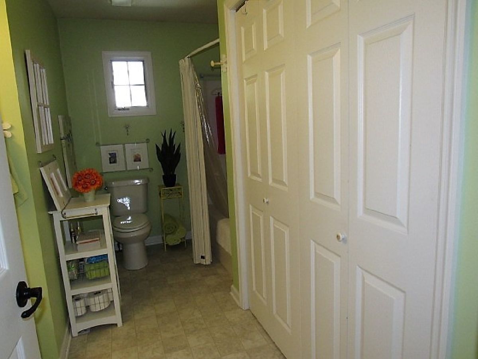
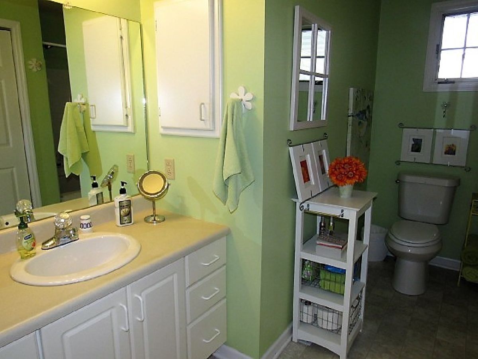
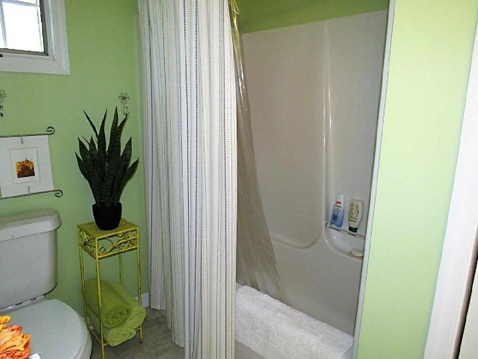
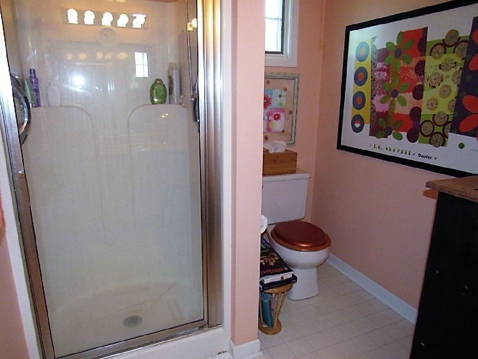
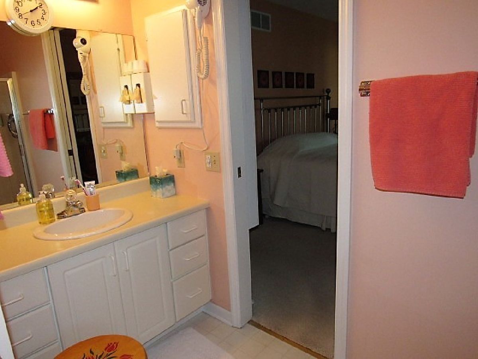
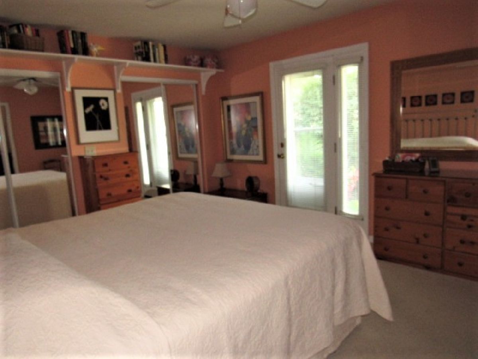
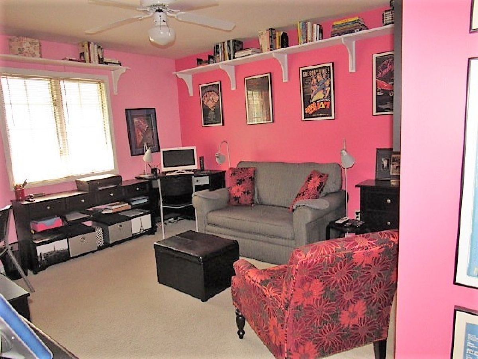
Room Specifics
Total Bedrooms: 3
Bedrooms Above Ground: 3
Bedrooms Below Ground: 0
Dimensions: —
Floor Type: —
Dimensions: —
Floor Type: —
Full Bathrooms: 2
Bathroom Amenities: —
Bathroom in Basement: —
Rooms: No additional rooms
Basement Description: Crawl
Other Specifics
| 2 | |
| — | |
| — | |
| Deck, Porch | |
| — | |
| 59.2X107.66X96.3X105.54 | |
| — | |
| Full | |
| Hardwood Floors, First Floor Bedroom, First Floor Laundry, First Floor Full Bath | |
| — | |
| Not in DB | |
| — | |
| — | |
| — | |
| — |
Tax History
| Year | Property Taxes |
|---|---|
| 2021 | $2,866 |
Contact Agent
Nearby Similar Homes
Contact Agent
Listing Provided By
Utterback Real Estate

