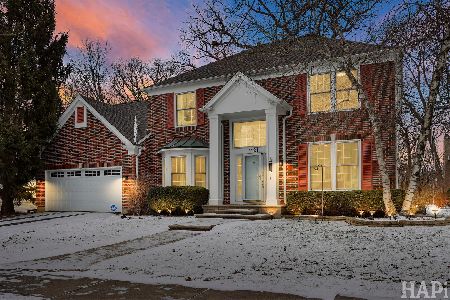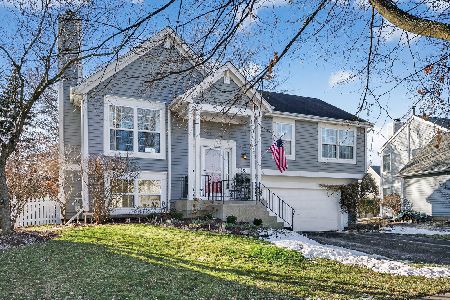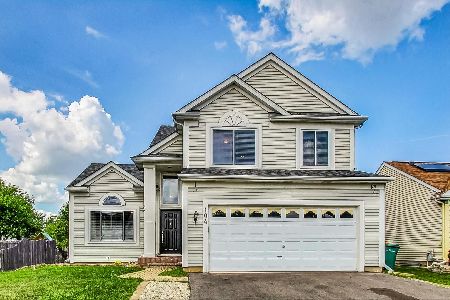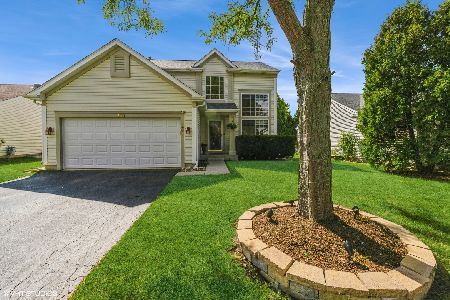111 Crisfield Drive, Grayslake, Illinois 60030
$275,000
|
Sold
|
|
| Status: | Closed |
| Sqft: | 1,660 |
| Cost/Sqft: | $169 |
| Beds: | 3 |
| Baths: | 3 |
| Year Built: | 1995 |
| Property Taxes: | $8,436 |
| Days On Market: | 1849 |
| Lot Size: | 0,15 |
Description
Your search ends here! This beautiful 2 story home located in the coveted Chesapeake Farms subdivision is just what you've been looking for. STUNNING curb appeal that many other homes just don't have. This home has been lovingly cared for kept meticulously clean by the original owners. Over 2400 sq ft of finished living space. Gleaming bamboo floors (2019) throughout first floor! Open concept kitchen flows into spacious family room. Family room features sliding patio door that leads out to beautifully landscaped yard. Kitchen features Corian countertops, newer kitchen appliances, tons of cabinets, and table space. Master bedroom suite is a dream with private master bathroom suite. Finished basement is great entertaining space that all can enjoy. Beautiful fenced in backyard is great for parties or BBQ. Large - no maintenance - Trex deck (2020) is a great place for patio furniture! NEW Trane air conditioner in 2017. NEW roof, windows, and siding in 2015. NEW Trane furnace in 2009. NEW driveway in 2010. Located just minutes from Metra, parks, Rollins Savanna, and downtown Grayslake's wonderful shopping and restaurants! Schedule a showing today - this is a must see home!!!
Property Specifics
| Single Family | |
| — | |
| — | |
| 1995 | |
| Full | |
| — | |
| No | |
| 0.15 |
| Lake | |
| Chesapeake Farms | |
| 140 / Annual | |
| Other | |
| Public | |
| Public Sewer | |
| 10962098 | |
| 06231080050000 |
Nearby Schools
| NAME: | DISTRICT: | DISTANCE: | |
|---|---|---|---|
|
High School
Grayslake North High School |
127 | Not in DB | |
Property History
| DATE: | EVENT: | PRICE: | SOURCE: |
|---|---|---|---|
| 22 Mar, 2021 | Sold | $275,000 | MRED MLS |
| 6 Jan, 2021 | Under contract | $279,900 | MRED MLS |
| 4 Jan, 2021 | Listed for sale | $279,900 | MRED MLS |
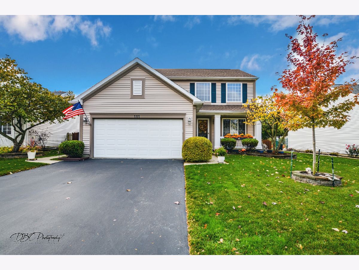
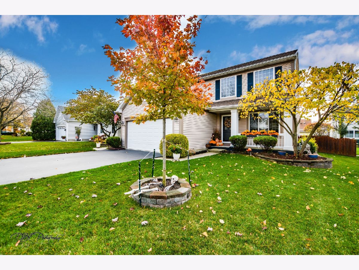
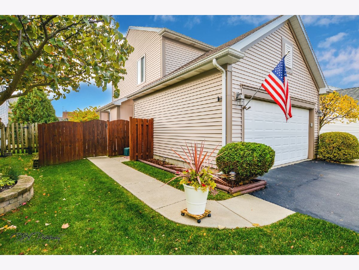
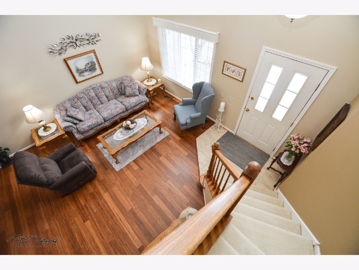
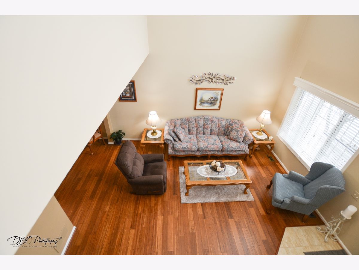
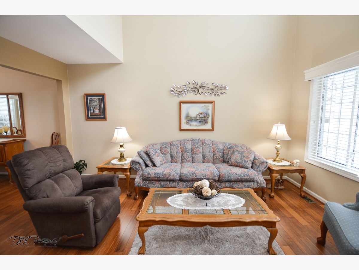
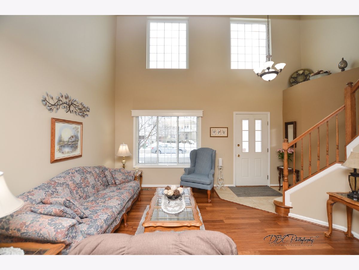
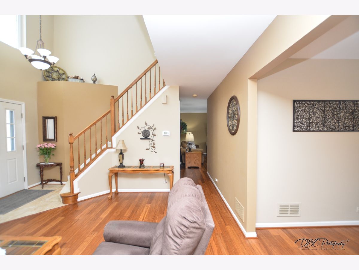
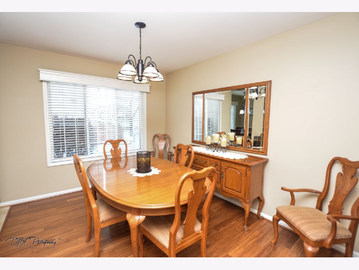
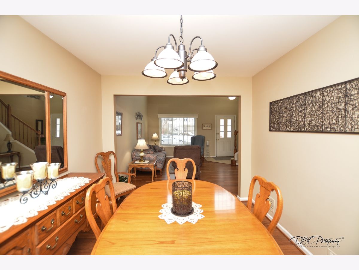
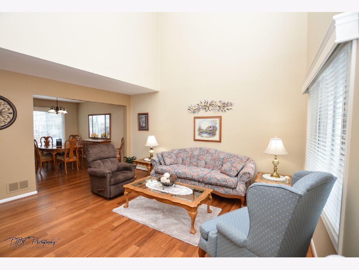
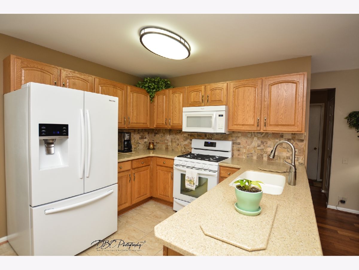
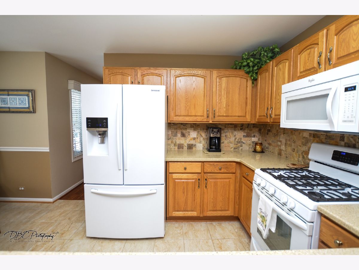
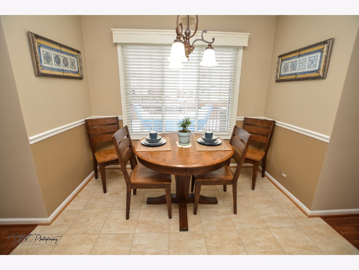
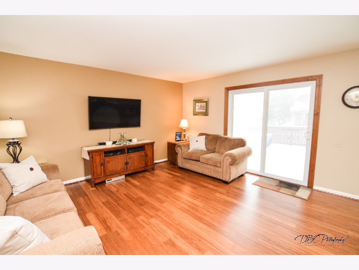
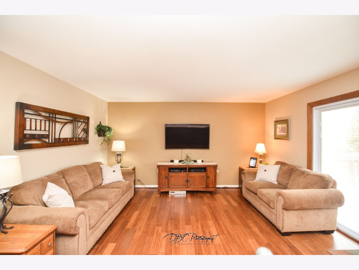
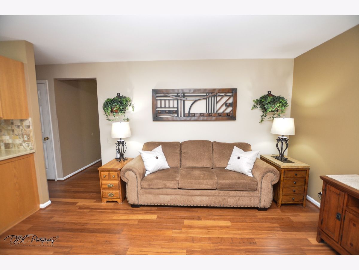
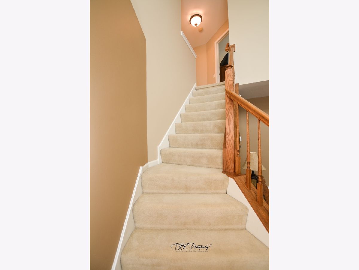
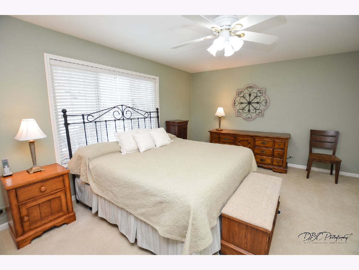
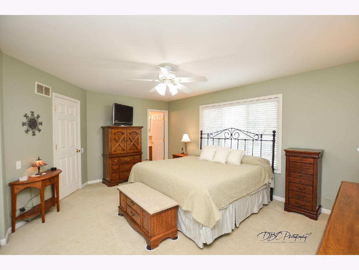
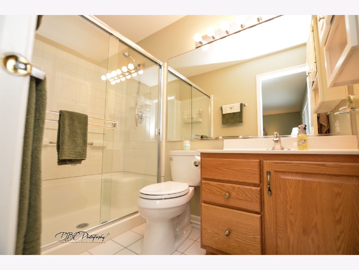
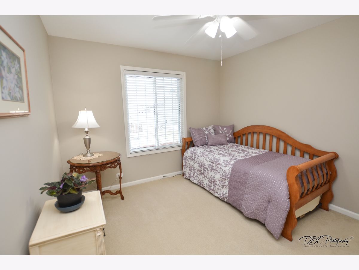
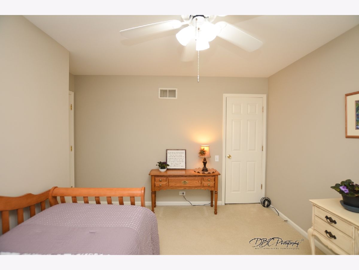
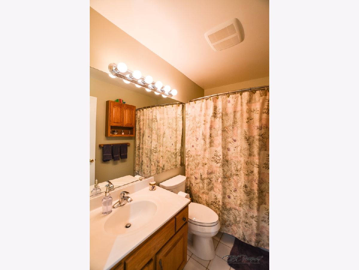
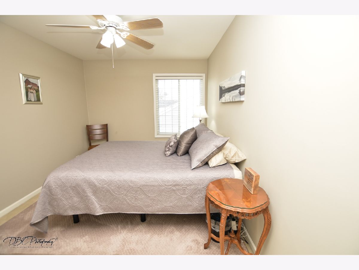
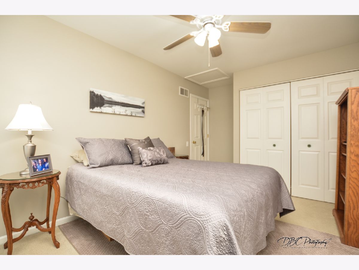
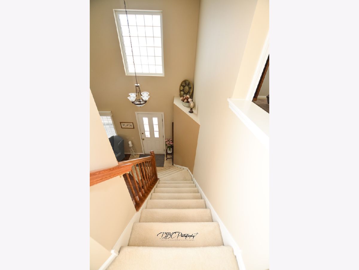
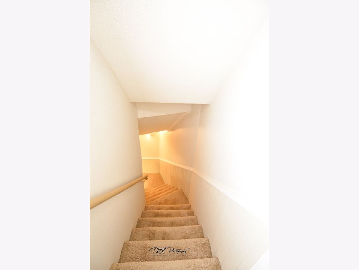
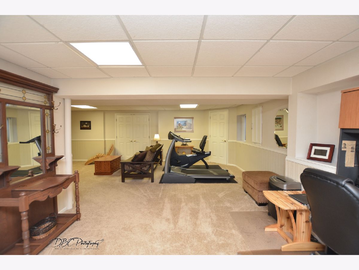
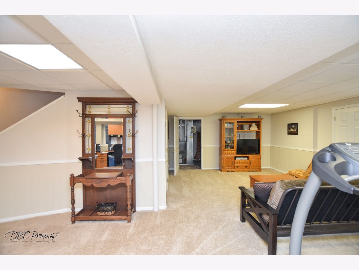
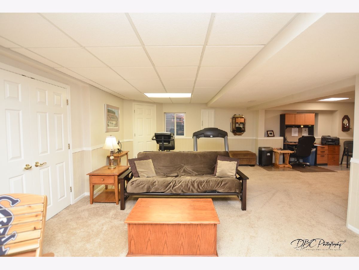
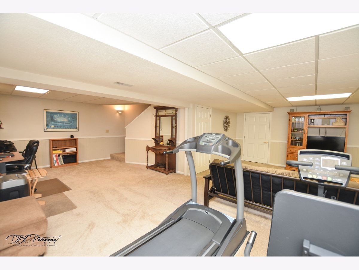
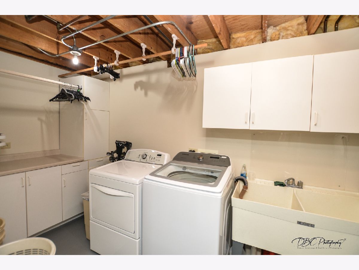
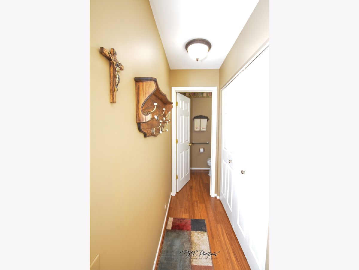
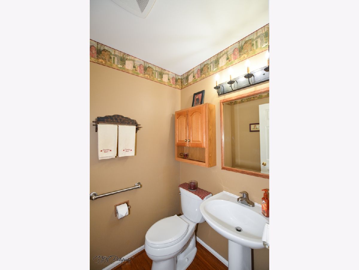
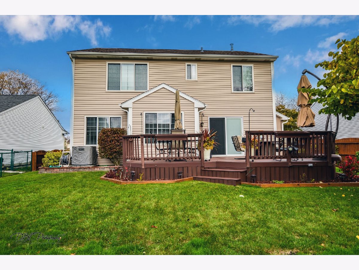
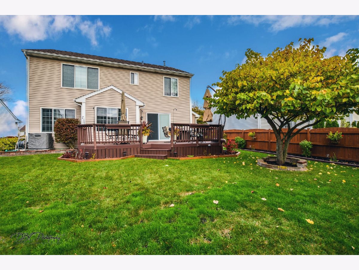
Room Specifics
Total Bedrooms: 3
Bedrooms Above Ground: 3
Bedrooms Below Ground: 0
Dimensions: —
Floor Type: Carpet
Dimensions: —
Floor Type: Carpet
Full Bathrooms: 3
Bathroom Amenities: —
Bathroom in Basement: 0
Rooms: Eating Area,Recreation Room,Storage,Deck
Basement Description: Finished
Other Specifics
| 2 | |
| Concrete Perimeter | |
| Asphalt | |
| Deck | |
| Fenced Yard | |
| 60X110 | |
| Pull Down Stair | |
| Full | |
| Hardwood Floors, Walk-In Closet(s), Drapes/Blinds, Some Storm Doors | |
| Range, Microwave, Dishwasher, Refrigerator | |
| Not in DB | |
| Curbs, Street Lights, Street Paved | |
| — | |
| — | |
| — |
Tax History
| Year | Property Taxes |
|---|---|
| 2021 | $8,436 |
Contact Agent
Nearby Similar Homes
Nearby Sold Comparables
Contact Agent
Listing Provided By
RE/MAX Showcase

