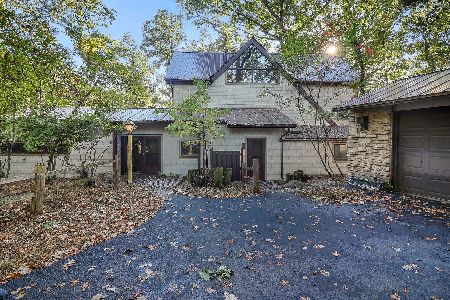102 Forest Edge Drive, Palos Park, Illinois 60464
$2,740,000
|
Sold
|
|
| Status: | Closed |
| Sqft: | 11,000 |
| Cost/Sqft: | $363 |
| Beds: | 5 |
| Baths: | 7 |
| Year Built: | 2008 |
| Property Taxes: | $0 |
| Days On Market: | 6722 |
| Lot Size: | 1,00 |
Description
Awe inspiring masterpiece-11,000 richly appointed sq. feet on 3 levels w/elevator.gourmet kitchen w/granite/high end appls. Palatial master suite w/spa bath,intricate detailing,solid cherry trim/door package,7 fireplaces,exquisite lighting package, Custom,furniture quality cabinetry,breathtaking grounds w/ mature trees & s/s. Now including finished ll:state of the art theater w/ seating,2nd kitch,sauna,wine cellar,
Property Specifics
| Single Family | |
| — | |
| French Provincial | |
| 2008 | |
| Full,Walkout | |
| CUSTOM | |
| No | |
| 1 |
| Cook | |
| Shadow Ridge Estates | |
| 57 / Monthly | |
| None | |
| Lake Michigan,Public | |
| Public Sewer | |
| 06606955 | |
| 23302040110000 |
Property History
| DATE: | EVENT: | PRICE: | SOURCE: |
|---|---|---|---|
| 30 Jun, 2008 | Sold | $2,740,000 | MRED MLS |
| 23 May, 2008 | Under contract | $3,995,000 | MRED MLS |
| — | Last price change | $3,590,000 | MRED MLS |
| 15 Jul, 2007 | Listed for sale | $3,590,000 | MRED MLS |
Room Specifics
Total Bedrooms: 5
Bedrooms Above Ground: 5
Bedrooms Below Ground: 0
Dimensions: —
Floor Type: Carpet
Dimensions: —
Floor Type: Carpet
Dimensions: —
Floor Type: Carpet
Dimensions: —
Floor Type: —
Full Bathrooms: 7
Bathroom Amenities: Whirlpool,Separate Shower,Steam Shower,Double Sink,Bidet
Bathroom in Basement: 1
Rooms: Kitchen,Bedroom 5,Den,Eating Area,Exercise Room,Gallery,Great Room,Library,Maid Room,Media Room,Other Room,Recreation Room,Sitting Room,Utility Room-1st Floor,Utility Room-2nd Floor,Workshop
Basement Description: Finished,Exterior Access
Other Specifics
| 4 | |
| Concrete Perimeter | |
| Brick,Concrete,Side Drive | |
| Balcony, Deck, Patio, Hot Tub | |
| — | |
| 180X258X128X323 | |
| Dormer,Unfinished | |
| Full | |
| Vaulted/Cathedral Ceilings, Hot Tub, Bar-Wet, First Floor Bedroom, In-Law Arrangement | |
| Double Oven, Microwave, Dishwasher, Refrigerator, Bar Fridge, Disposal | |
| Not in DB | |
| — | |
| — | |
| — | |
| Wood Burning, Gas Starter |
Tax History
| Year | Property Taxes |
|---|
Contact Agent
Nearby Sold Comparables
Contact Agent
Listing Provided By
Realty Executives Elite




