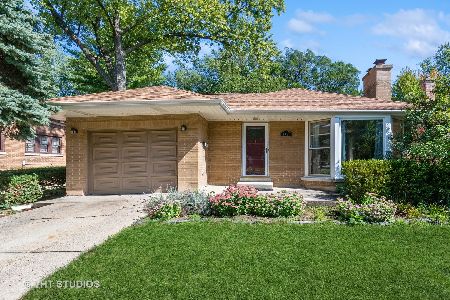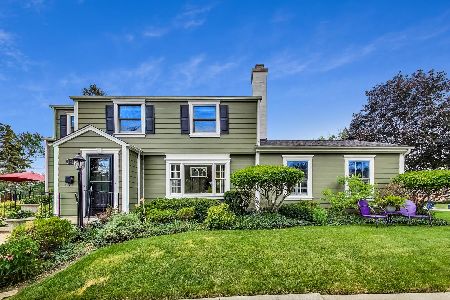111 George Street, Mount Prospect, Illinois 60056
$255,000
|
Sold
|
|
| Status: | Closed |
| Sqft: | 1,606 |
| Cost/Sqft: | $162 |
| Beds: | 5 |
| Baths: | 3 |
| Year Built: | 1950 |
| Property Taxes: | $7,651 |
| Days On Market: | 2357 |
| Lot Size: | 0,28 |
Description
Solid brick Cape Cod in coveted TRIANGLE neighborhood, ready for a new owner and your decorating ideas! Beautifully landscaped yard, great curb appeal - 2 bedrooms main level, 2 bedrooms + loft upstairs, and full unfinished basement. Hardwood floors, newer windows, 3 season room overlooking lush backyard. 1 car garage with room to expand - endless possibilities! Desirable District 57 elementary schools and Prospect High School. Minutes to Randhurst, parks, schools, and the best of downtown Mt. Prospect!
Property Specifics
| Single Family | |
| — | |
| — | |
| 1950 | |
| Full | |
| CAPE COD | |
| No | |
| 0.28 |
| Cook | |
| Triangle | |
| 0 / Not Applicable | |
| None | |
| Public | |
| Public Sewer | |
| 10477619 | |
| 08122120060000 |
Nearby Schools
| NAME: | DISTRICT: | DISTANCE: | |
|---|---|---|---|
|
Grade School
Fairview Elementary School |
57 | — | |
|
Middle School
Lincoln Junior High School |
57 | Not in DB | |
|
High School
Prospect High School |
214 | Not in DB | |
Property History
| DATE: | EVENT: | PRICE: | SOURCE: |
|---|---|---|---|
| 5 Nov, 2019 | Sold | $255,000 | MRED MLS |
| 20 Sep, 2019 | Under contract | $260,000 | MRED MLS |
| — | Last price change | $275,000 | MRED MLS |
| 7 Aug, 2019 | Listed for sale | $275,000 | MRED MLS |
Room Specifics
Total Bedrooms: 5
Bedrooms Above Ground: 5
Bedrooms Below Ground: 0
Dimensions: —
Floor Type: —
Dimensions: —
Floor Type: —
Dimensions: —
Floor Type: Hardwood
Dimensions: —
Floor Type: —
Full Bathrooms: 3
Bathroom Amenities: —
Bathroom in Basement: 1
Rooms: Bedroom 5
Basement Description: Unfinished
Other Specifics
| 1 | |
| — | |
| — | |
| Patio, Storms/Screens, Fire Pit | |
| — | |
| 164X73 | |
| — | |
| Full | |
| Hardwood Floors, First Floor Bedroom, First Floor Full Bath | |
| Range, Refrigerator, Washer, Dryer | |
| Not in DB | |
| Sidewalks, Street Lights, Street Paved | |
| — | |
| — | |
| — |
Tax History
| Year | Property Taxes |
|---|---|
| 2019 | $7,651 |
Contact Agent
Nearby Similar Homes
Nearby Sold Comparables
Contact Agent
Listing Provided By
Berkshire Hathaway HomeServices Starck Real Estate









