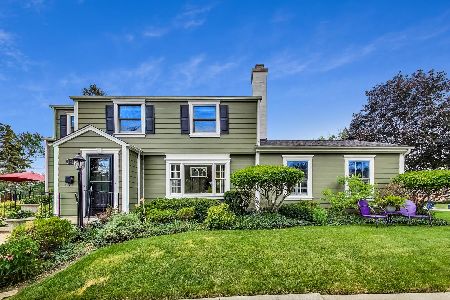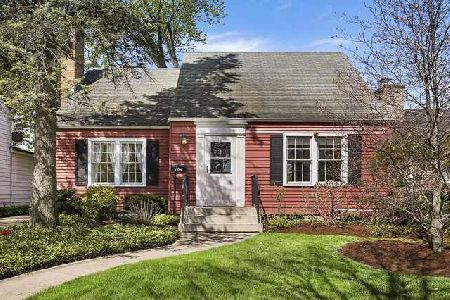103 George Street, Mount Prospect, Illinois 60056
$267,000
|
Sold
|
|
| Status: | Closed |
| Sqft: | 1,333 |
| Cost/Sqft: | $206 |
| Beds: | 3 |
| Baths: | 2 |
| Year Built: | 1954 |
| Property Taxes: | $6,116 |
| Days On Market: | 5214 |
| Lot Size: | 0,00 |
Description
Charming, "Pottery Barn" perfect, Cape Cod featuring 3 bedrooms, 1.1 baths, large sunny living room w/WB fireplace open to separate dining room, spacious eat-in kitchen, butler pantry,hardwood flrs throughout, a full finished basement, a park-like backyard with huge deck, newer windows. The sought-after "Triangle" subdivision is approx. 1/2 mile from the Metra train station, library & the emerging downtown district.
Property Specifics
| Single Family | |
| — | |
| Cape Cod | |
| 1954 | |
| Full | |
| — | |
| No | |
| — |
| Cook | |
| Triangle | |
| 0 / Not Applicable | |
| None | |
| Lake Michigan | |
| Public Sewer | |
| 07921898 | |
| 08122120020000 |
Nearby Schools
| NAME: | DISTRICT: | DISTANCE: | |
|---|---|---|---|
|
Grade School
Westbrook School For Young Learn |
57 | — | |
|
Middle School
Lincoln Junior High School |
57 | Not in DB | |
|
High School
Prospect High School |
214 | Not in DB | |
|
Alternate Elementary School
Fairview Elementary School |
— | Not in DB | |
Property History
| DATE: | EVENT: | PRICE: | SOURCE: |
|---|---|---|---|
| 8 Jan, 2009 | Sold | $282,500 | MRED MLS |
| 5 Dec, 2008 | Under contract | $314,900 | MRED MLS |
| — | Last price change | $324,900 | MRED MLS |
| 27 Sep, 2008 | Listed for sale | $339,900 | MRED MLS |
| 28 Dec, 2011 | Sold | $267,000 | MRED MLS |
| 26 Nov, 2011 | Under contract | $274,000 | MRED MLS |
| — | Last price change | $279,000 | MRED MLS |
| 11 Oct, 2011 | Listed for sale | $289,000 | MRED MLS |
Room Specifics
Total Bedrooms: 3
Bedrooms Above Ground: 3
Bedrooms Below Ground: 0
Dimensions: —
Floor Type: Hardwood
Dimensions: —
Floor Type: Hardwood
Full Bathrooms: 2
Bathroom Amenities: —
Bathroom in Basement: 0
Rooms: Foyer,Recreation Room
Basement Description: Finished
Other Specifics
| 1 | |
| Concrete Perimeter | |
| Asphalt | |
| Deck | |
| Fenced Yard | |
| 49 X 165 | |
| — | |
| None | |
| Hardwood Floors | |
| Range, Dishwasher, Refrigerator, Washer, Dryer | |
| Not in DB | |
| Sidewalks, Street Paved | |
| — | |
| — | |
| Wood Burning |
Tax History
| Year | Property Taxes |
|---|---|
| 2009 | $4,827 |
| 2011 | $6,116 |
Contact Agent
Nearby Similar Homes
Nearby Sold Comparables
Contact Agent
Listing Provided By
Picket Fence Realty Mt. Prospe









