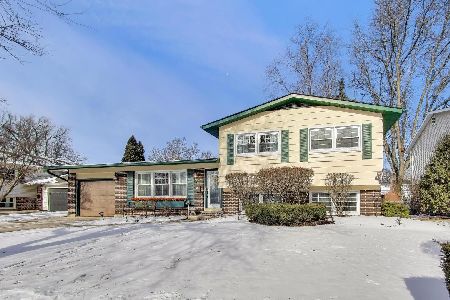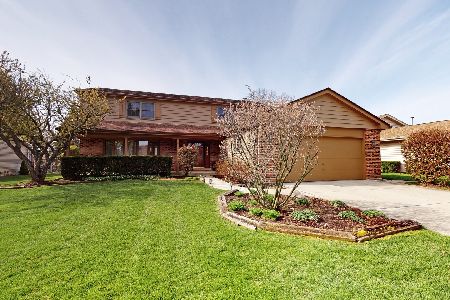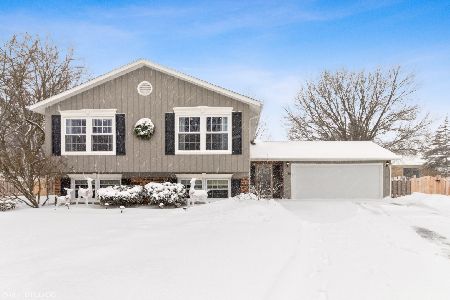111 Henry Street, Arlington Heights, Illinois 60004
$680,000
|
Sold
|
|
| Status: | Closed |
| Sqft: | 4,139 |
| Cost/Sqft: | $169 |
| Beds: | 6 |
| Baths: | 6 |
| Year Built: | — |
| Property Taxes: | $17,206 |
| Days On Market: | 4795 |
| Lot Size: | 0,00 |
Description
Absolutely Stunning! Sun-filled open floorplan with volume ceilings. Beautiful gourmet kitchen w/eating area & breakfast bar. Two story family room with fireplace plus additional 2nd floor family room. Finished basement. Enjoy outdoor living with outdoor kitchen, deck & basketball court! Half acre lot is close to schools & parks. Zoned heating & radiant heated floors throughout. Home has a very flexible floorplan!
Property Specifics
| Single Family | |
| — | |
| — | |
| — | |
| Full | |
| — | |
| No | |
| — |
| Cook | |
| — | |
| 0 / Not Applicable | |
| None | |
| Lake Michigan | |
| Sewer-Storm | |
| 08248963 | |
| 03083050010000 |
Nearby Schools
| NAME: | DISTRICT: | DISTANCE: | |
|---|---|---|---|
|
Grade School
Edgar A Poe Elementary School |
21 | — | |
|
Middle School
Cooper Middle School |
21 | Not in DB | |
|
High School
Buffalo Grove High School |
214 | Not in DB | |
Property History
| DATE: | EVENT: | PRICE: | SOURCE: |
|---|---|---|---|
| 9 May, 2013 | Sold | $680,000 | MRED MLS |
| 25 Feb, 2013 | Under contract | $699,000 | MRED MLS |
| 14 Jan, 2013 | Listed for sale | $699,000 | MRED MLS |
Room Specifics
Total Bedrooms: 6
Bedrooms Above Ground: 6
Bedrooms Below Ground: 0
Dimensions: —
Floor Type: Wood Laminate
Dimensions: —
Floor Type: Wood Laminate
Dimensions: —
Floor Type: Wood Laminate
Dimensions: —
Floor Type: —
Dimensions: —
Floor Type: —
Full Bathrooms: 6
Bathroom Amenities: Whirlpool,Separate Shower,Handicap Shower,Double Sink,Bidet
Bathroom in Basement: 1
Rooms: Bedroom 5,Bedroom 6,Eating Area,Loft,Recreation Room
Basement Description: Finished
Other Specifics
| 2 | |
| Concrete Perimeter | |
| Concrete | |
| Balcony, Deck | |
| Corner Lot | |
| 165X126 | |
| — | |
| Full | |
| Vaulted/Cathedral Ceilings, Wood Laminate Floors, Heated Floors, First Floor Bedroom, Second Floor Laundry, First Floor Full Bath | |
| Range, Microwave, Dishwasher, Refrigerator, Freezer, Washer, Dryer, Disposal | |
| Not in DB | |
| Street Lights, Street Paved | |
| — | |
| — | |
| Wood Burning, Gas Starter |
Tax History
| Year | Property Taxes |
|---|---|
| 2013 | $17,206 |
Contact Agent
Nearby Similar Homes
Nearby Sold Comparables
Contact Agent
Listing Provided By
Coldwell Banker Residential Brokerage








