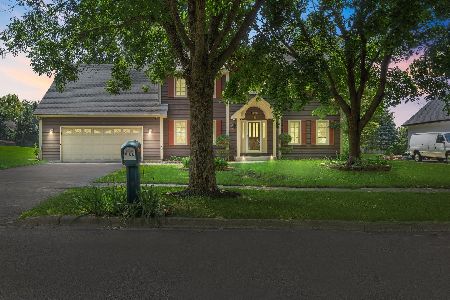111 Hill Court, West Chicago, Illinois 60185
$395,000
|
Sold
|
|
| Status: | Closed |
| Sqft: | 3,431 |
| Cost/Sqft: | $117 |
| Beds: | 5 |
| Baths: | 4 |
| Year Built: | 1996 |
| Property Taxes: | $12,878 |
| Days On Market: | 2082 |
| Lot Size: | 0,73 |
Description
Remember that dream house you always thought you'd own - the one with the gorgeous tree lined front and inviting, yet architecturally unique entry way? Well look no further, because you've found it! This home boasts an impressive 3431 sq. ft., and has 5 bedrooms, 3.1 baths. Due to recent events, we've all realized how important the people closest to us are and wish they were a bit closer. This layout is the perfect solution as it allows you to section off an area for in-laws or multifamily. You'll also find a two story family room complete with a stone fireplace - spacious enough for game nights and cozy enough to cuddle up into a book by firelight. When you get hungry from all the game night wins or novel turning you can find your way to the kitchen which has been updated with sleek, stainless steel appliances and a quartz counter top island. Foodies rejoice! You'll never have to decide which kitchen gadget you have space for - now you can store them all in ample cabinet space. Looking to entertain for a bigger group? This home has you covered with a spacious yard (almost an acre of land), great for outdoor field games, and a large patio/deck, perfect for those summer BBQs. When you need a reprieve from the heat you can easily head into the the walk out finished basement - it's ready for your enjoyment! This home also comes with a seamlessly blended two story 3 car garage which is large enough to act as an extra work room for hobby enthusiasts or can house more storage. Close to the Metra for easy commuting and accessibility. Please don't hesitate to book a showing today!
Property Specifics
| Single Family | |
| — | |
| Other | |
| 1996 | |
| Full,English | |
| CUSTOM | |
| No | |
| 0.73 |
| Du Page | |
| Ingalton Hill Estates | |
| 0 / Not Applicable | |
| None | |
| Public | |
| Public Sewer, Sewer-Storm | |
| 10715884 | |
| 0134312001 |
Nearby Schools
| NAME: | DISTRICT: | DISTANCE: | |
|---|---|---|---|
|
Grade School
Wegner Elementary School |
33 | — | |
|
Middle School
Leman Middle School |
33 | Not in DB | |
|
High School
Community High School |
94 | Not in DB | |
Property History
| DATE: | EVENT: | PRICE: | SOURCE: |
|---|---|---|---|
| 27 Sep, 2012 | Sold | $373,000 | MRED MLS |
| 26 Jul, 2012 | Under contract | $390,000 | MRED MLS |
| — | Last price change | $400,000 | MRED MLS |
| 14 May, 2012 | Listed for sale | $400,000 | MRED MLS |
| 15 Jul, 2020 | Sold | $395,000 | MRED MLS |
| 23 May, 2020 | Under contract | $399,900 | MRED MLS |
| 15 May, 2020 | Listed for sale | $399,900 | MRED MLS |

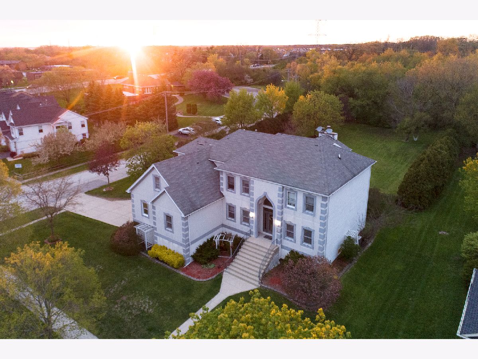
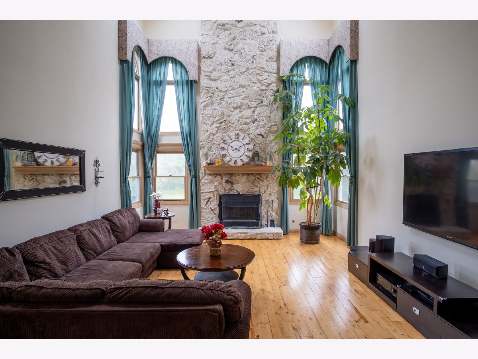
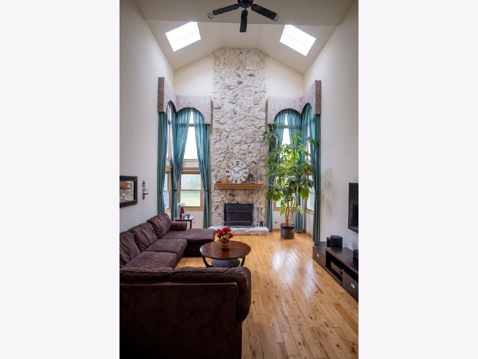
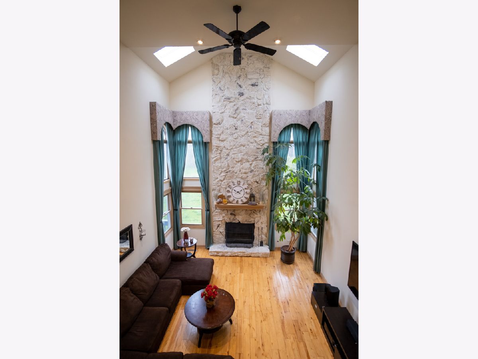
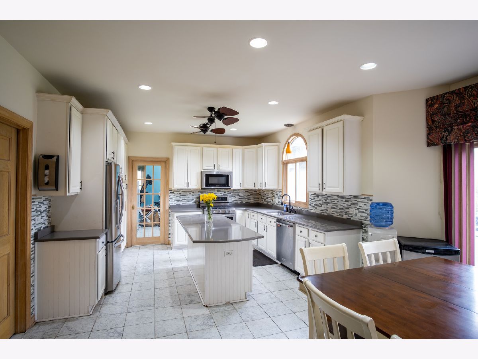
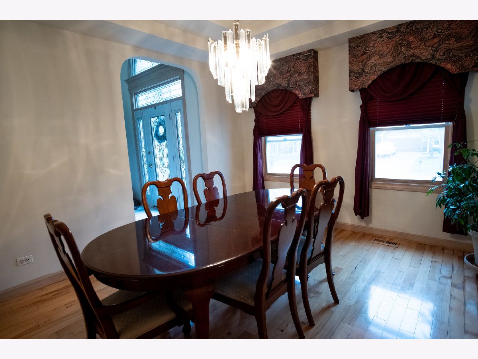
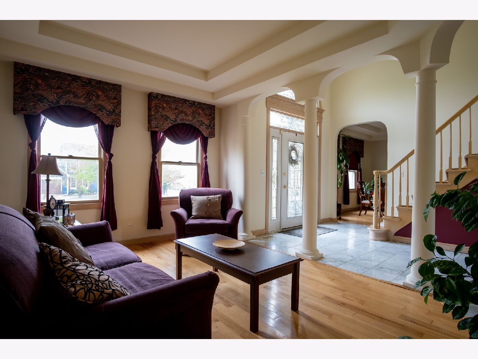
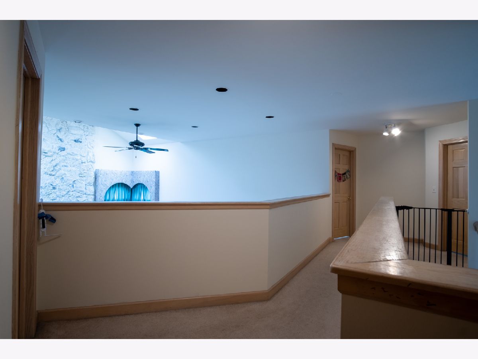
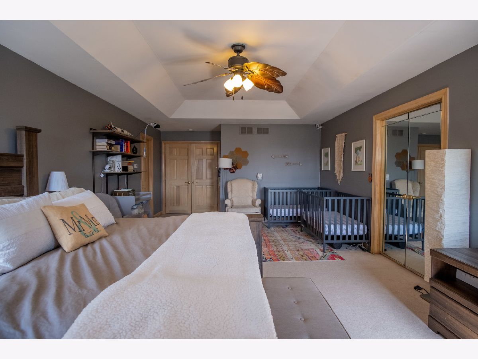
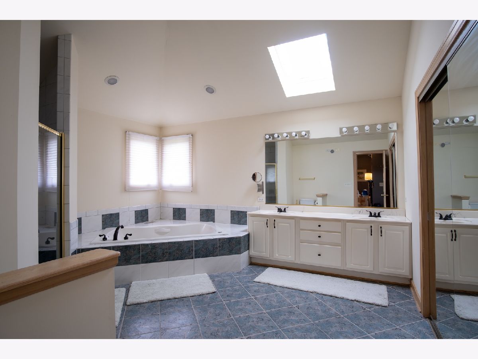
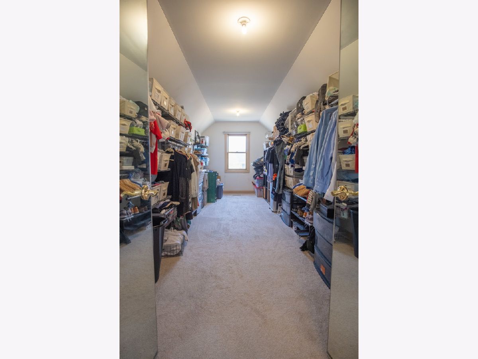
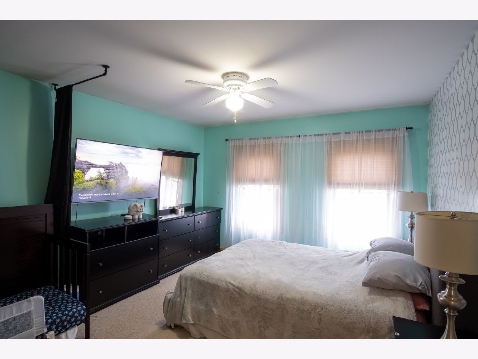
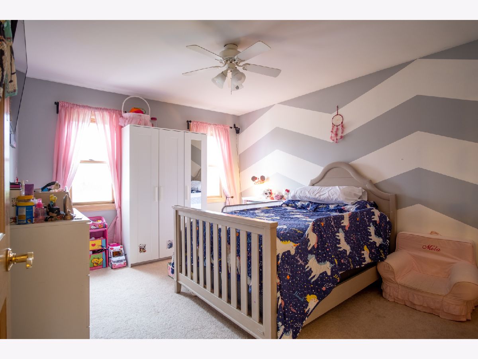
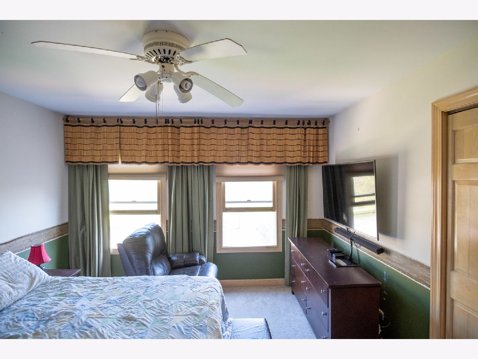
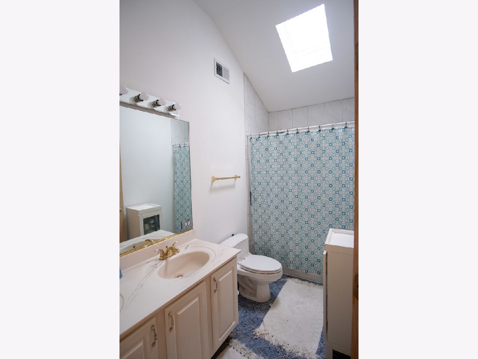
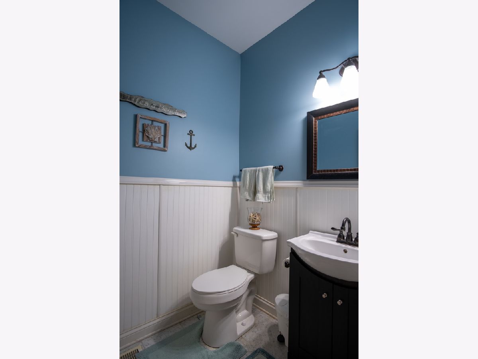
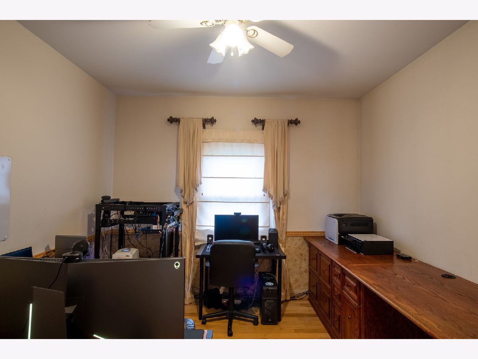
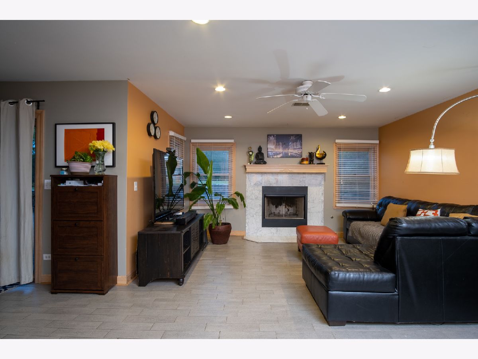
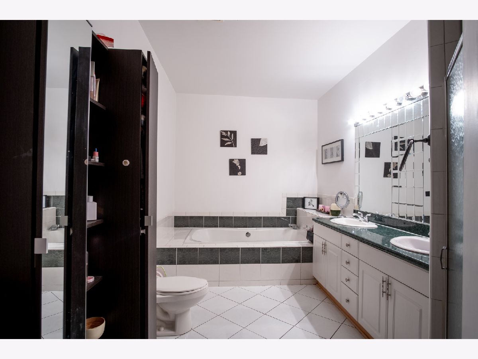
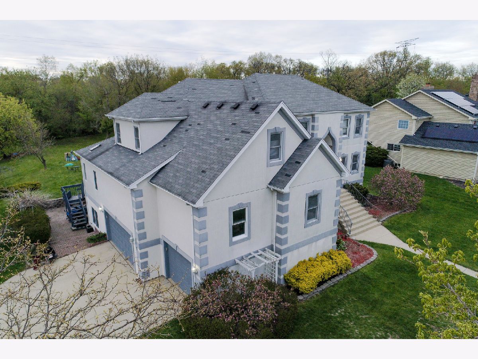
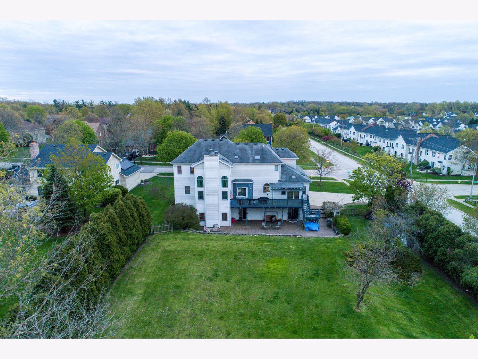
Room Specifics
Total Bedrooms: 5
Bedrooms Above Ground: 5
Bedrooms Below Ground: 0
Dimensions: —
Floor Type: Carpet
Dimensions: —
Floor Type: Carpet
Dimensions: —
Floor Type: Carpet
Dimensions: —
Floor Type: —
Full Bathrooms: 4
Bathroom Amenities: Whirlpool,Separate Shower,Double Sink
Bathroom in Basement: 1
Rooms: Bedroom 5,Eating Area,Game Room,Heated Sun Room,Recreation Room,Office
Basement Description: Finished,Exterior Access
Other Specifics
| 3 | |
| Concrete Perimeter | |
| — | |
| Deck, Brick Paver Patio, Storms/Screens | |
| Corner Lot,Cul-De-Sac,Forest Preserve Adjacent,Irregular Lot | |
| 115X249X130X278 | |
| — | |
| Full | |
| Vaulted/Cathedral Ceilings, Skylight(s), Hardwood Floors, Heated Floors, In-Law Arrangement, First Floor Laundry | |
| Range, Microwave, Dishwasher, Refrigerator, Washer, Dryer, Stainless Steel Appliance(s) | |
| Not in DB | |
| Curbs, Sidewalks, Street Lights, Street Paved | |
| — | |
| — | |
| — |
Tax History
| Year | Property Taxes |
|---|---|
| 2012 | $12,240 |
| 2020 | $12,878 |
Contact Agent
Nearby Similar Homes
Nearby Sold Comparables
Contact Agent
Listing Provided By
Exit Realty Redefined




