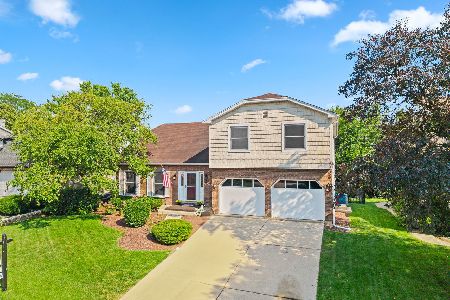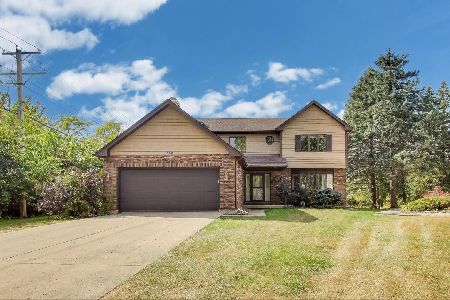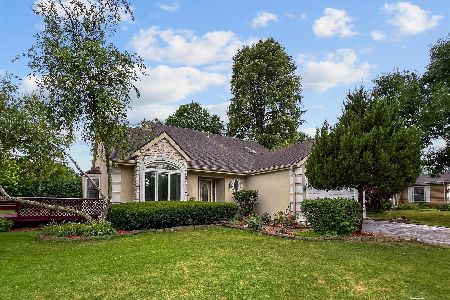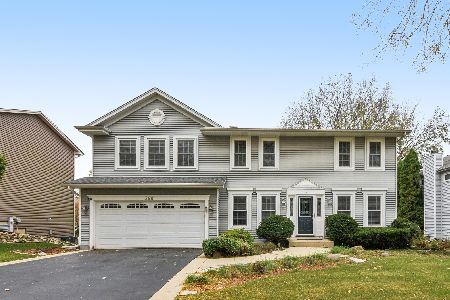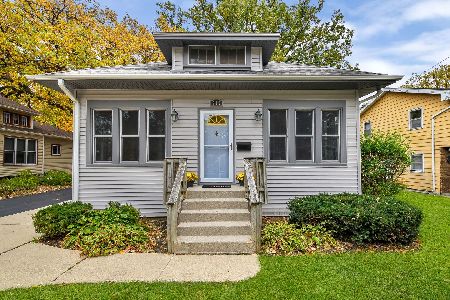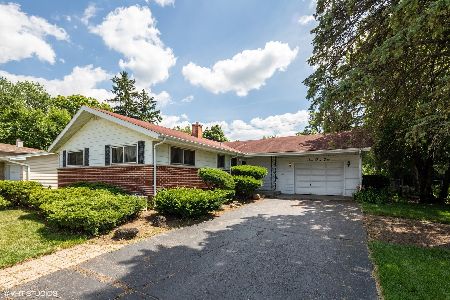111 Jervey Lane, Bartlett, Illinois 60103
$505,000
|
Sold
|
|
| Status: | Closed |
| Sqft: | 2,660 |
| Cost/Sqft: | $186 |
| Beds: | 4 |
| Baths: | 3 |
| Year Built: | 1968 |
| Property Taxes: | $10,723 |
| Days On Market: | 1297 |
| Lot Size: | 0,61 |
Description
Move right in to this beautiful, turn-key home full of updates you are sure to appreciate! The spacious foyer welcomes you right in and leads to the sun filled living/dining room combo with beautiful wood burning fireplace with custom mantel. The large, updated kitchen features quartz counter tops, stainless steel appliances, tons of cabinets, huge island and a deep stainless steel sink over-looking the fenced backyard! The nice size family room offers a WBFP and exits to the deck and expansive back yard. The first floor showcases beautiful hardwood floors throughout. Completing the first floor is a private office, and a half bath. Upstairs the master bedroom features an updated full bathroom, walk in closet, and fireplace! Three more spacious bedrooms down the hall including a second bedroom with walk in closet! Updated hall bath offers marble counter tops, double sinks, and plenty of storage. Second level also features hardwood floors and convenient second floor laundry. Full finished basement perfect for entertaining or having a family movie night! Spacious recreation room, wine room, and exercise room all with vinyl flooring. The huge, fenced backyard has a fire pit and shed for storage. Attached 3 car (2 car door) garage is heated and has attic space above. Most big ticket items already done! Replaced/done within the last 7 years: furnace, AC, garage door, garage heater, drain tile, sump pump, flooring, paint, trim, master bedroom bath, 2nd floor laundry, finished basement! The refrigerator in the garage stays. This is a great house to call HOME!
Property Specifics
| Single Family | |
| — | |
| — | |
| 1968 | |
| — | |
| — | |
| No | |
| 0.61 |
| Du Page | |
| — | |
| 0 / Not Applicable | |
| — | |
| — | |
| — | |
| 11374095 | |
| 0103207034 |
Nearby Schools
| NAME: | DISTRICT: | DISTANCE: | |
|---|---|---|---|
|
Grade School
Bartlett Elementary School |
46 | — | |
|
Middle School
East View Middle School |
46 | Not in DB | |
|
High School
South Elgin High School |
46 | Not in DB | |
Property History
| DATE: | EVENT: | PRICE: | SOURCE: |
|---|---|---|---|
| 30 Nov, 2012 | Sold | $230,000 | MRED MLS |
| 25 Oct, 2012 | Under contract | $249,900 | MRED MLS |
| — | Last price change | $264,900 | MRED MLS |
| 31 Aug, 2012 | Listed for sale | $264,900 | MRED MLS |
| 16 May, 2022 | Sold | $505,000 | MRED MLS |
| 14 Apr, 2022 | Under contract | $495,000 | MRED MLS |
| 13 Apr, 2022 | Listed for sale | $495,000 | MRED MLS |
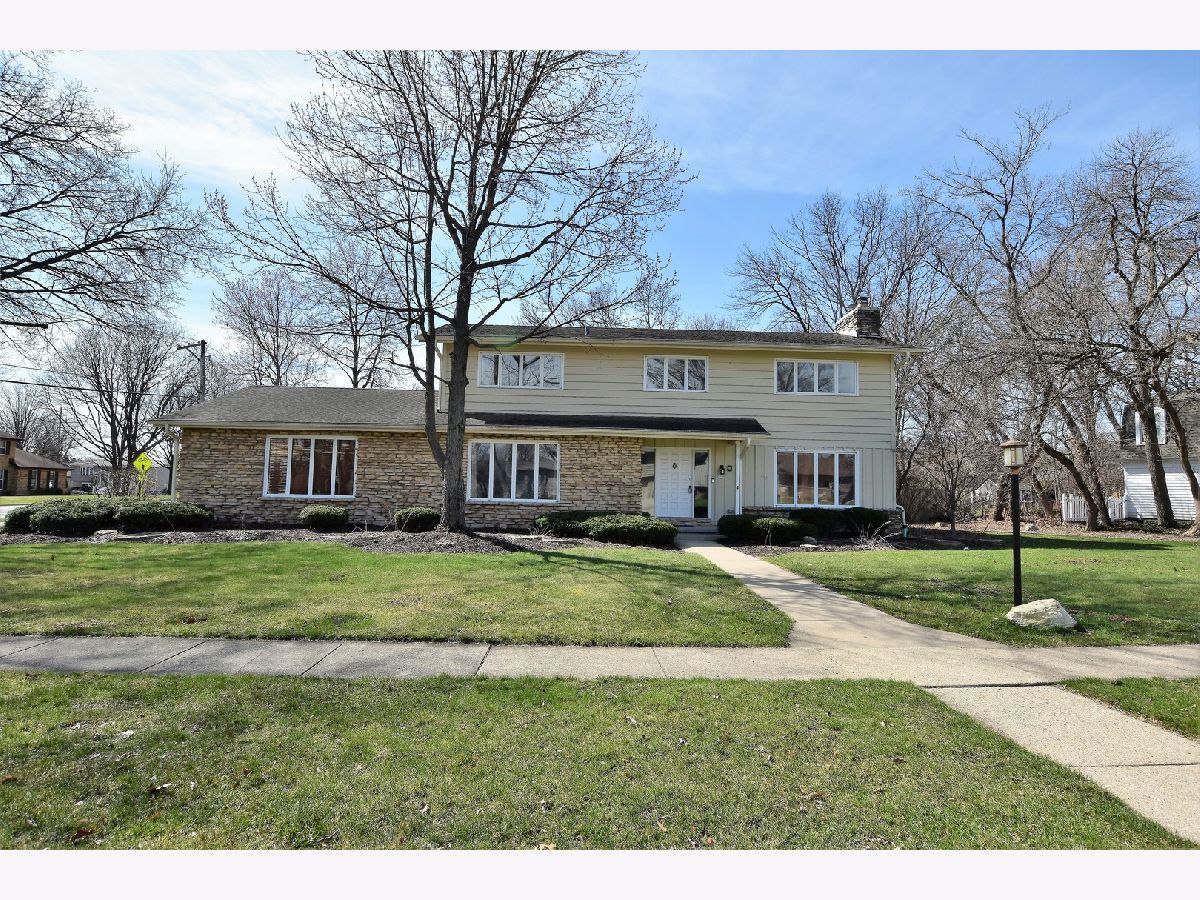
































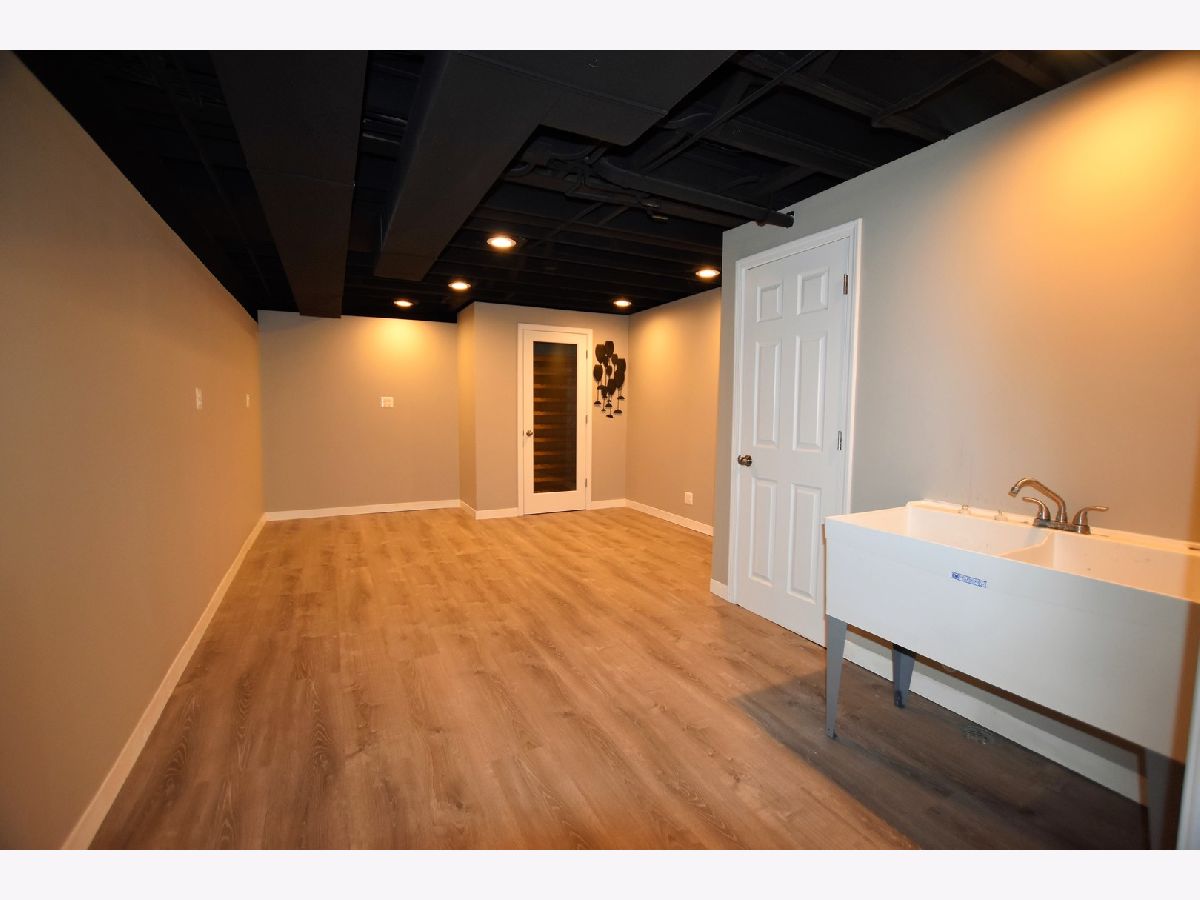

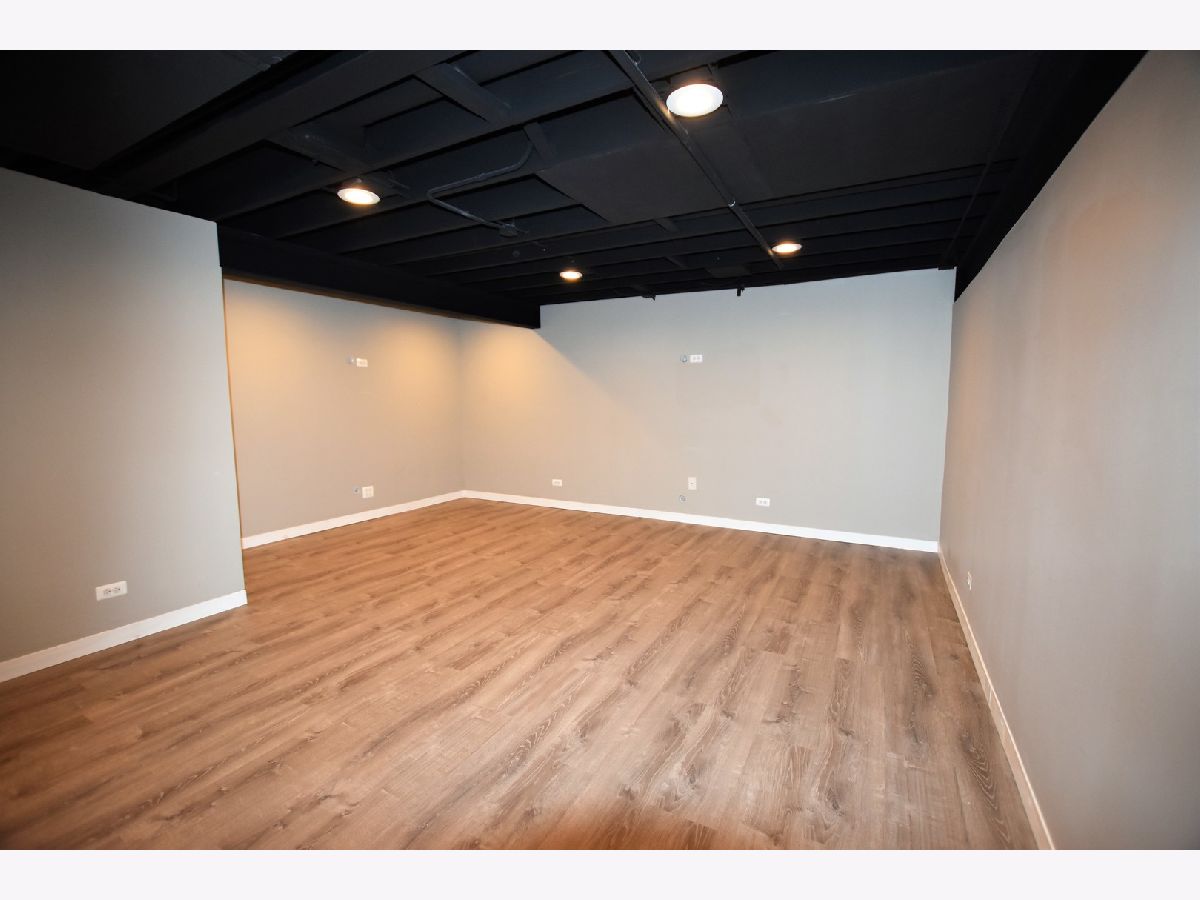






Room Specifics
Total Bedrooms: 4
Bedrooms Above Ground: 4
Bedrooms Below Ground: 0
Dimensions: —
Floor Type: —
Dimensions: —
Floor Type: —
Dimensions: —
Floor Type: —
Full Bathrooms: 3
Bathroom Amenities: Double Sink,Soaking Tub
Bathroom in Basement: 0
Rooms: —
Basement Description: Finished,Rec/Family Area
Other Specifics
| 3 | |
| — | |
| Concrete | |
| — | |
| — | |
| 26484 | |
| Unfinished | |
| — | |
| — | |
| — | |
| Not in DB | |
| — | |
| — | |
| — | |
| — |
Tax History
| Year | Property Taxes |
|---|---|
| 2012 | $7,645 |
| 2022 | $10,723 |
Contact Agent
Nearby Similar Homes
Nearby Sold Comparables
Contact Agent
Listing Provided By
G.M. Smith & Son Realtors


