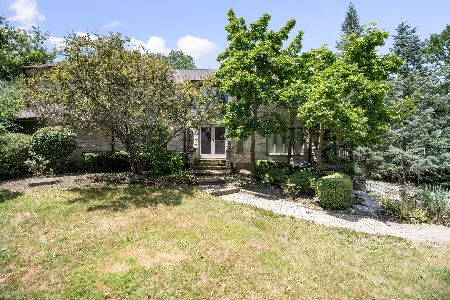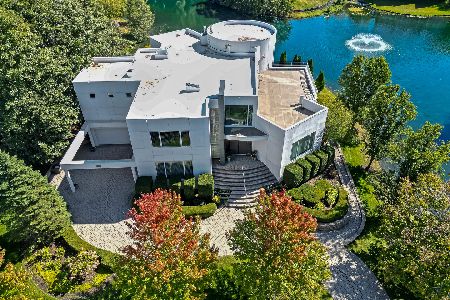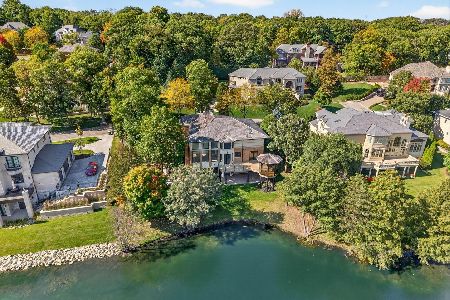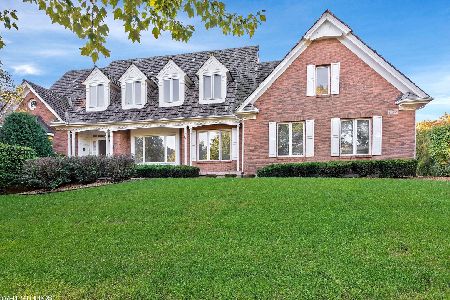111 Oak Ridge Drive, Burr Ridge, Illinois 60527
$765,000
|
Sold
|
|
| Status: | Closed |
| Sqft: | 4,400 |
| Cost/Sqft: | $181 |
| Beds: | 4 |
| Baths: | 4 |
| Year Built: | 1984 |
| Property Taxes: | $12,915 |
| Days On Market: | 5206 |
| Lot Size: | 0,00 |
Description
Thoroughly renovated, hilltop beauty in Burr Ridge's prestigious Oak Ridge Creek subdivision. Wide open & dramatic, a floor plan w/stunning views inside & out. Virtually the entire interior recently remodeled: hardwood floors, cabinetry, granite, appliances, carpeting, tile work, painting, fixtures, etc. A serious "wow" factor here. 24-hour gated, guard house provides the ultimate in security.
Property Specifics
| Single Family | |
| — | |
| Other | |
| 1984 | |
| Full | |
| — | |
| No | |
| 0 |
| Du Page | |
| — | |
| 340 / Monthly | |
| Security,Scavenger | |
| Lake Michigan,Public | |
| Public Sewer, Sewer-Storm | |
| 07906287 | |
| 1001302028 |
Nearby Schools
| NAME: | DISTRICT: | DISTANCE: | |
|---|---|---|---|
|
Grade School
Anne M Jeans Elementary School |
180 | — | |
|
Middle School
Burr Ridge Middle School |
180 | Not in DB | |
|
High School
Hinsdale South High School |
86 | Not in DB | |
Property History
| DATE: | EVENT: | PRICE: | SOURCE: |
|---|---|---|---|
| 30 Mar, 2012 | Sold | $765,000 | MRED MLS |
| 30 Jan, 2012 | Under contract | $795,000 | MRED MLS |
| 17 Sep, 2011 | Listed for sale | $795,000 | MRED MLS |
| 29 Jan, 2016 | Under contract | $0 | MRED MLS |
| 13 Jan, 2016 | Listed for sale | $0 | MRED MLS |
| 2 Aug, 2018 | Sold | $640,000 | MRED MLS |
| 13 Jun, 2018 | Under contract | $729,000 | MRED MLS |
| 2 May, 2018 | Listed for sale | $729,000 | MRED MLS |
Room Specifics
Total Bedrooms: 4
Bedrooms Above Ground: 4
Bedrooms Below Ground: 0
Dimensions: —
Floor Type: Carpet
Dimensions: —
Floor Type: Carpet
Dimensions: —
Floor Type: Carpet
Full Bathrooms: 4
Bathroom Amenities: Whirlpool,Separate Shower,Double Sink
Bathroom in Basement: 1
Rooms: Breakfast Room,Loft,Recreation Room
Basement Description: Finished,Partially Finished
Other Specifics
| 3 | |
| Concrete Perimeter | |
| Concrete | |
| Patio | |
| Irregular Lot,Landscaped,Wooded | |
| 121X267X215X281 | |
| — | |
| Full | |
| Vaulted/Cathedral Ceilings, Skylight(s), Bar-Wet, Hardwood Floors, First Floor Laundry | |
| Range, Microwave, Dishwasher, Refrigerator, Disposal | |
| Not in DB | |
| Street Paved | |
| — | |
| — | |
| Wood Burning, Gas Starter |
Tax History
| Year | Property Taxes |
|---|---|
| 2012 | $12,915 |
| 2018 | $16,421 |
Contact Agent
Nearby Similar Homes
Nearby Sold Comparables
Contact Agent
Listing Provided By
Coldwell Banker Residential











