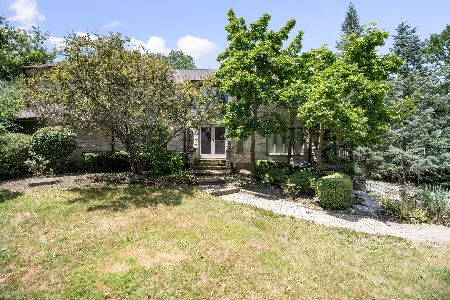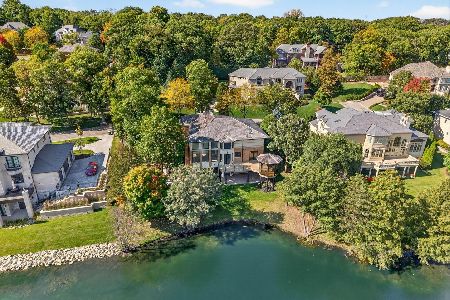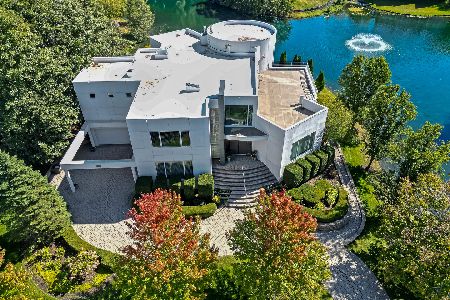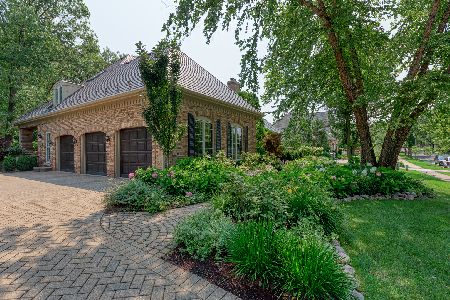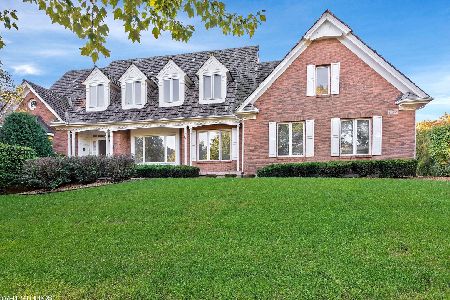113 Oak Ridge Drive, Burr Ridge, Illinois 60527
$640,000
|
Sold
|
|
| Status: | Closed |
| Sqft: | 5,200 |
| Cost/Sqft: | $133 |
| Beds: | 4 |
| Baths: | 4 |
| Year Built: | 1987 |
| Property Taxes: | $14,245 |
| Days On Market: | 2033 |
| Lot Size: | 1,02 |
Description
An entertainer's dream! Multiple open areas for entertaining indoors and out on a serene, private, one acre wooded lot with mature dense woods and expansive window line to bring the outside in. Boasting 20' ceilings, elegant areas for dining/entertaining, top of the line appliances, walk in pantry. His/Her Master baths. 4 bedrooms. Second kitchen and a 450 bottle wine cellar in lower level along with a recreation room with heated parquet flooring. Renovated and added onto in 2008. New roof in 2019. Showers of natural light and professionally designed lighting enhance the living experience. Every inch of this very special home is custom designed to the highest standards. Plus 24-hour gated, manned security. Please refer to the drone video for the full experience of this very special home. ***Note: Master bedroom suite is on main level with other bedrooms separately located in the lower level.
Property Specifics
| Single Family | |
| — | |
| Bi-Level | |
| 1987 | |
| None | |
| — | |
| No | |
| 1.02 |
| Du Page | |
| Oak Ridge Creek | |
| 380 / Monthly | |
| Insurance,Security,Snow Removal | |
| Lake Michigan,Public | |
| Public Sewer | |
| 10725111 | |
| 1001302029 |
Nearby Schools
| NAME: | DISTRICT: | DISTANCE: | |
|---|---|---|---|
|
Grade School
Anne M Jeans Elementary School |
180 | — | |
|
Middle School
Burr Ridge Middle School |
180 | Not in DB | |
|
High School
Hinsdale South High School |
86 | Not in DB | |
Property History
| DATE: | EVENT: | PRICE: | SOURCE: |
|---|---|---|---|
| 25 Nov, 2020 | Sold | $640,000 | MRED MLS |
| 17 Sep, 2020 | Under contract | $689,900 | MRED MLS |
| — | Last price change | $694,000 | MRED MLS |
| 26 May, 2020 | Listed for sale | $699,000 | MRED MLS |
| 26 Aug, 2025 | Sold | $1,390,000 | MRED MLS |
| 20 Jul, 2025 | Under contract | $1,390,000 | MRED MLS |
| 8 Jul, 2025 | Listed for sale | $1,390,000 | MRED MLS |
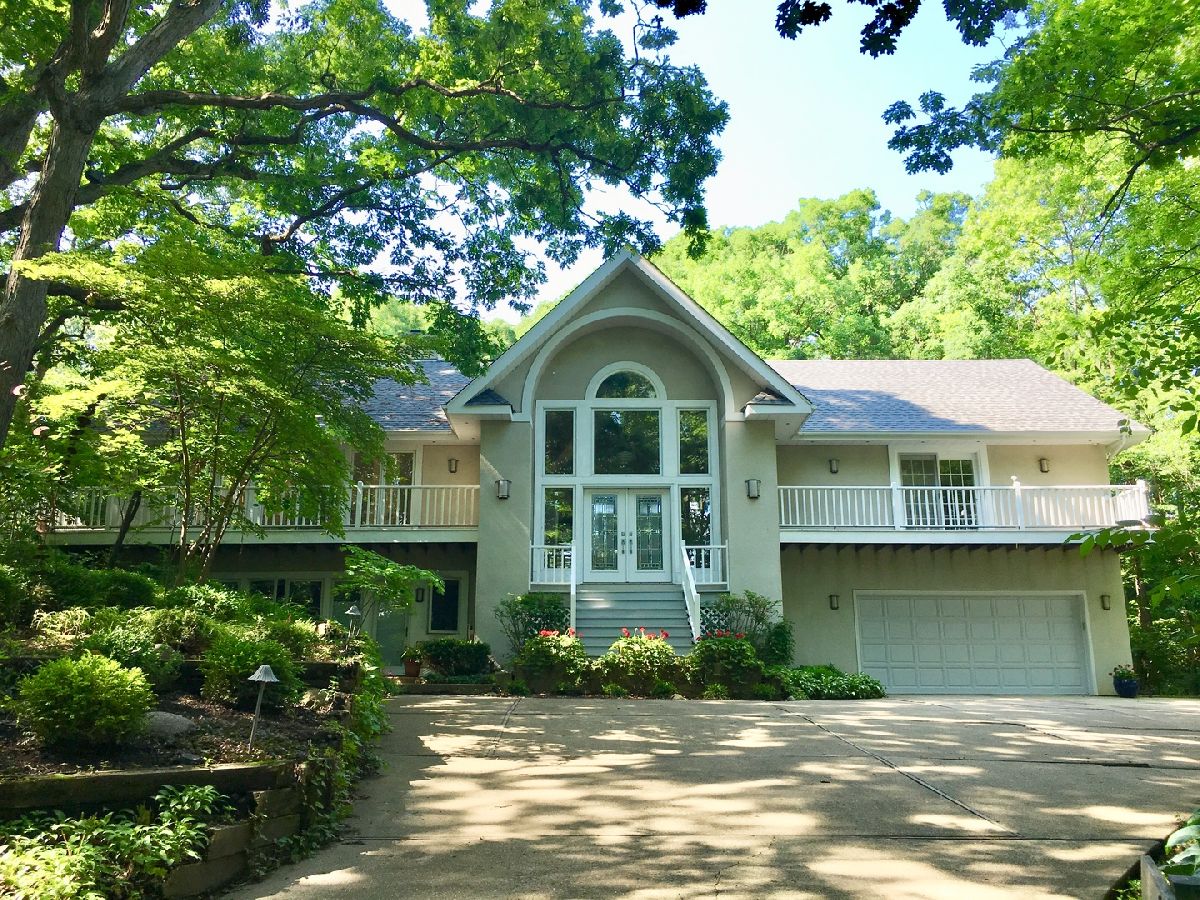

























Room Specifics
Total Bedrooms: 4
Bedrooms Above Ground: 4
Bedrooms Below Ground: 0
Dimensions: —
Floor Type: Carpet
Dimensions: —
Floor Type: Carpet
Dimensions: —
Floor Type: Porcelain Tile
Full Bathrooms: 4
Bathroom Amenities: Separate Shower,Bidet,Double Shower,Soaking Tub
Bathroom in Basement: 0
Rooms: Recreation Room,Kitchen,Foyer,Gallery,Breakfast Room
Basement Description: None
Other Specifics
| 2 | |
| Concrete Perimeter | |
| Concrete | |
| Deck, Patio, Brick Paver Patio, Fire Pit | |
| Irregular Lot,Landscaped,Wooded | |
| 152X308X150X281 | |
| Unfinished | |
| Full | |
| Vaulted/Cathedral Ceilings, Bar-Wet, Hardwood Floors, Heated Floors, First Floor Bedroom, In-Law Arrangement | |
| Range, Microwave, Dishwasher, High End Refrigerator, Bar Fridge, Washer, Dryer, Disposal, Wine Refrigerator, Range Hood, Other | |
| Not in DB | |
| — | |
| — | |
| — | |
| Double Sided, Wood Burning, Gas Log, Gas Starter |
Tax History
| Year | Property Taxes |
|---|---|
| 2020 | $14,245 |
| 2025 | $15,791 |
Contact Agent
Nearby Similar Homes
Nearby Sold Comparables
Contact Agent
Listing Provided By
County Line Properties, Inc.

