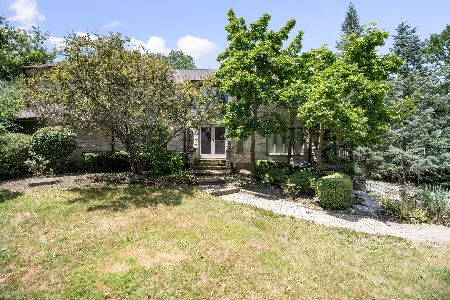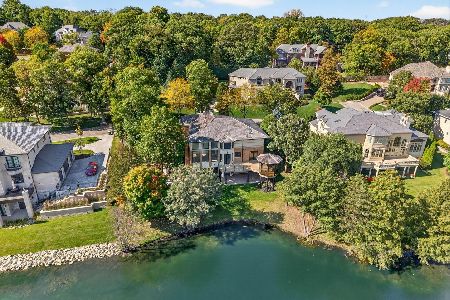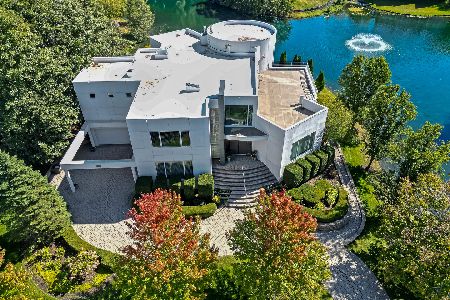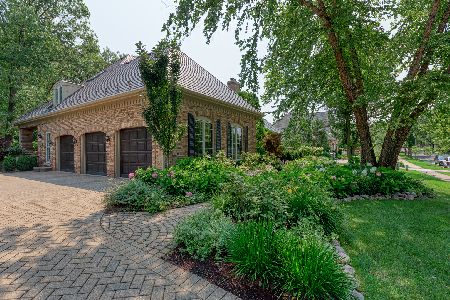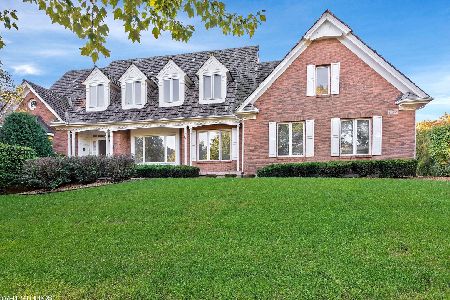113 Oak Ridge Drive, Burr Ridge, Illinois 60527
$1,390,000
|
Sold
|
|
| Status: | Closed |
| Sqft: | 5,200 |
| Cost/Sqft: | $267 |
| Beds: | 4 |
| Baths: | 4 |
| Year Built: | 1987 |
| Property Taxes: | $15,791 |
| Days On Market: | 164 |
| Lot Size: | 1,02 |
Description
Nestled on a private 1-acre wooded lot, this stunning, recently rehabbed, retreat offers the perfect blend of luxury, privacy, and natural beauty. A long, tree-lined driveway welcomes you to this contemporary home that features a sleek stucco exterior, beautifully updated landscaping, and a modern garage door that sets the tone for the style within. As you step inside this home you are greeted to 20-foot ceilings and oversized windows that make everything feel bright, open, and airy. With 4 spacious bedrooms, 3.5 bathrooms, the layout is ideal for both everyday living and elegant entertaining. The lower level features a second kitchen, a wine cellar, and an additional entertaining space. If you love spending time outside, you'll enjoy the updated backyard with a built-in hot tub, a cozy outdoor fireplace, built-in LED lighting, and multiple balconies. This home is more than just a place to live-it's a private retreat, an entertainer's dream, and a serene escape from everyday.
Property Specifics
| Single Family | |
| — | |
| — | |
| 1987 | |
| — | |
| — | |
| No | |
| 1.02 |
| — | |
| Oak Ridge Creek | |
| 570 / Monthly | |
| — | |
| — | |
| — | |
| 12406128 | |
| 1001302029 |
Property History
| DATE: | EVENT: | PRICE: | SOURCE: |
|---|---|---|---|
| 25 Nov, 2020 | Sold | $640,000 | MRED MLS |
| 17 Sep, 2020 | Under contract | $689,900 | MRED MLS |
| — | Last price change | $694,000 | MRED MLS |
| 26 May, 2020 | Listed for sale | $699,000 | MRED MLS |
| 26 Aug, 2025 | Sold | $1,390,000 | MRED MLS |
| 20 Jul, 2025 | Under contract | $1,390,000 | MRED MLS |
| 8 Jul, 2025 | Listed for sale | $1,390,000 | MRED MLS |
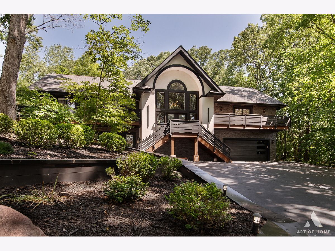
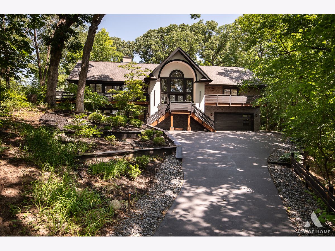
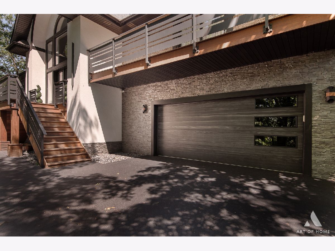
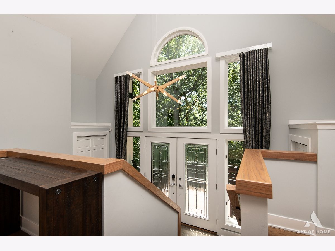
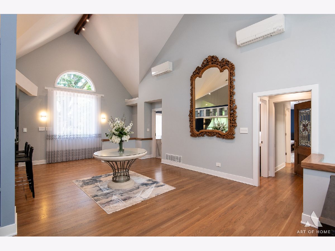
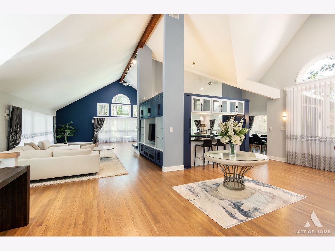
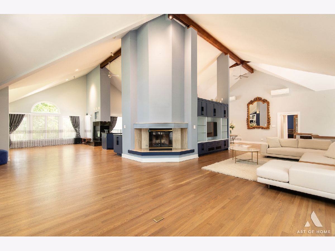
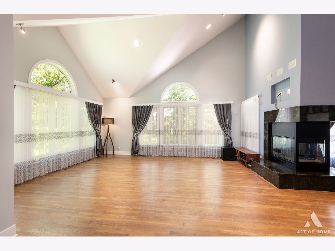
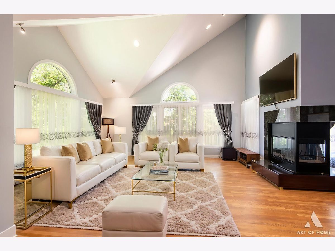
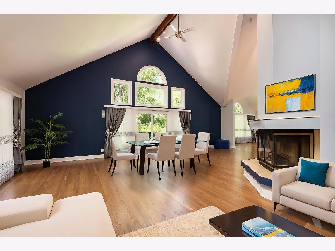
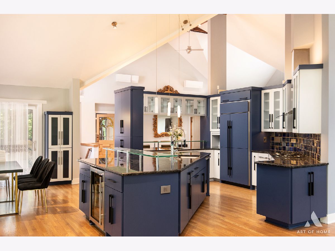
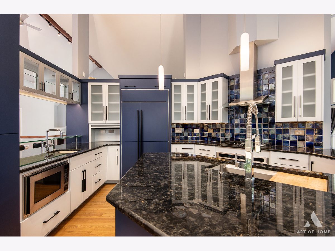
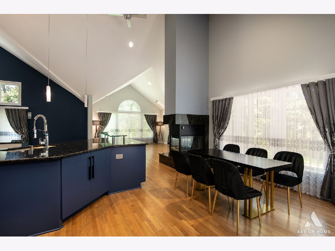
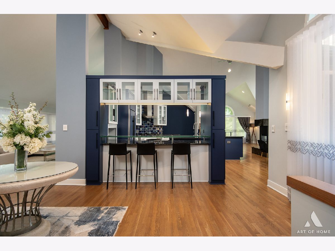
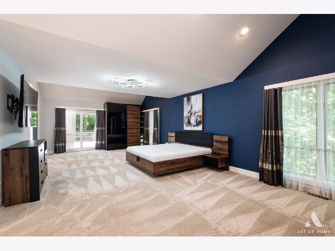
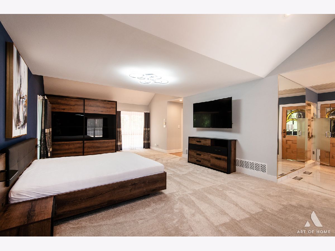
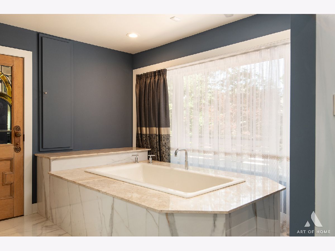
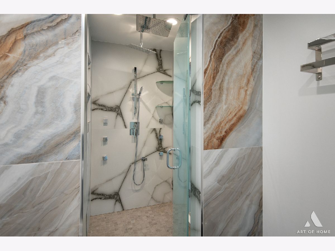
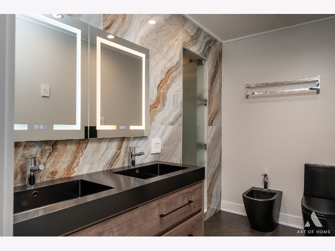
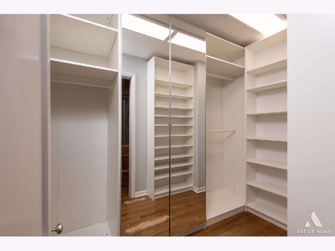
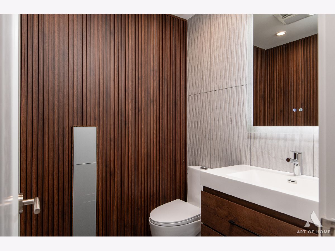
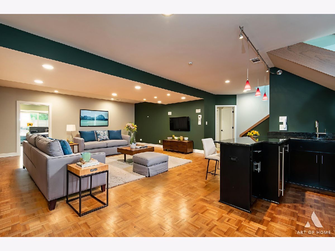
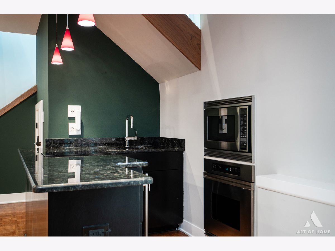
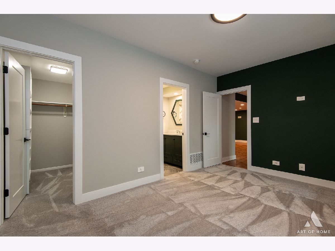
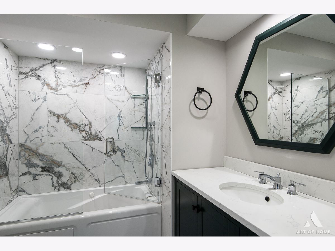
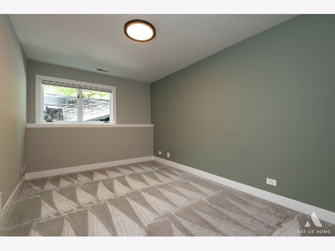
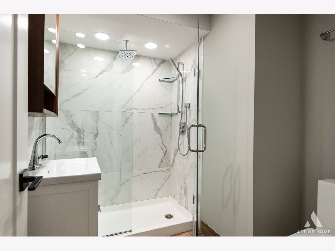
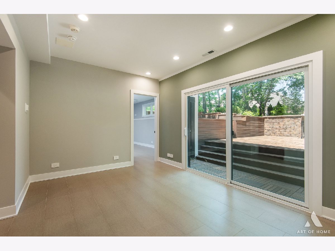
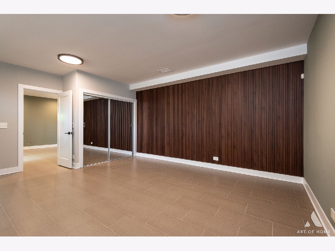
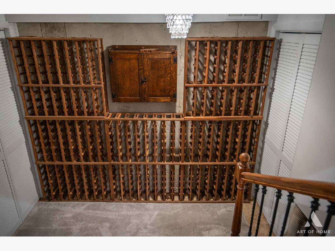
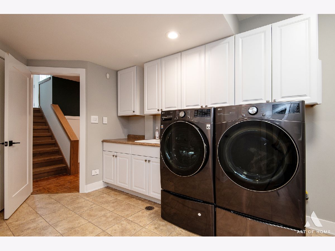
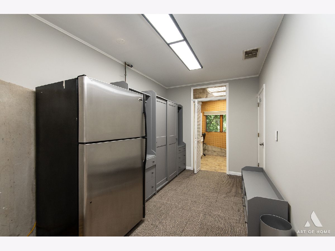
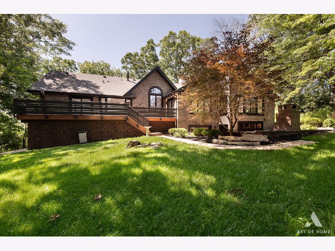
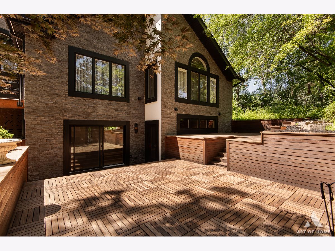
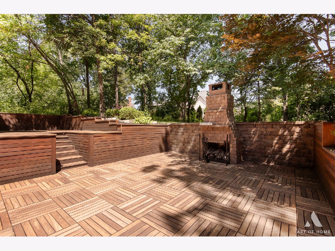
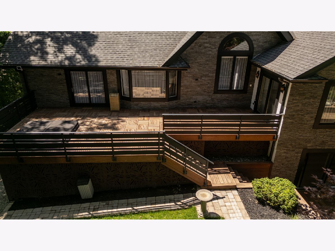
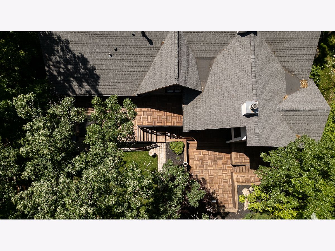
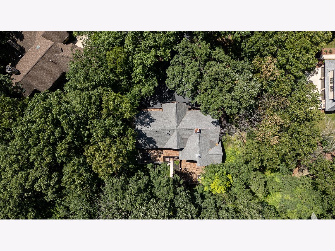
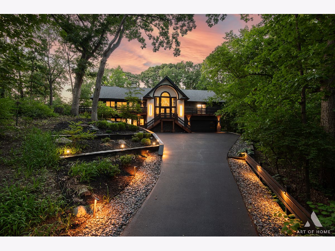
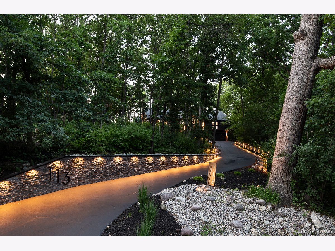
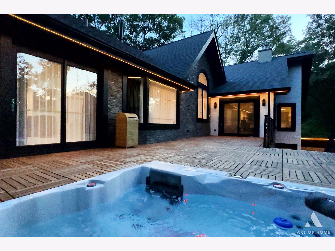
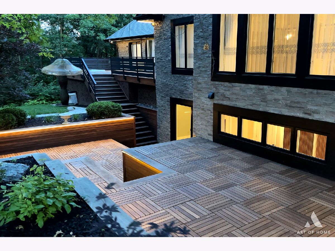
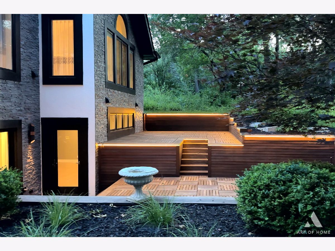
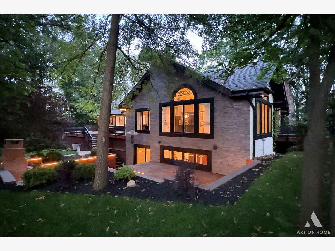
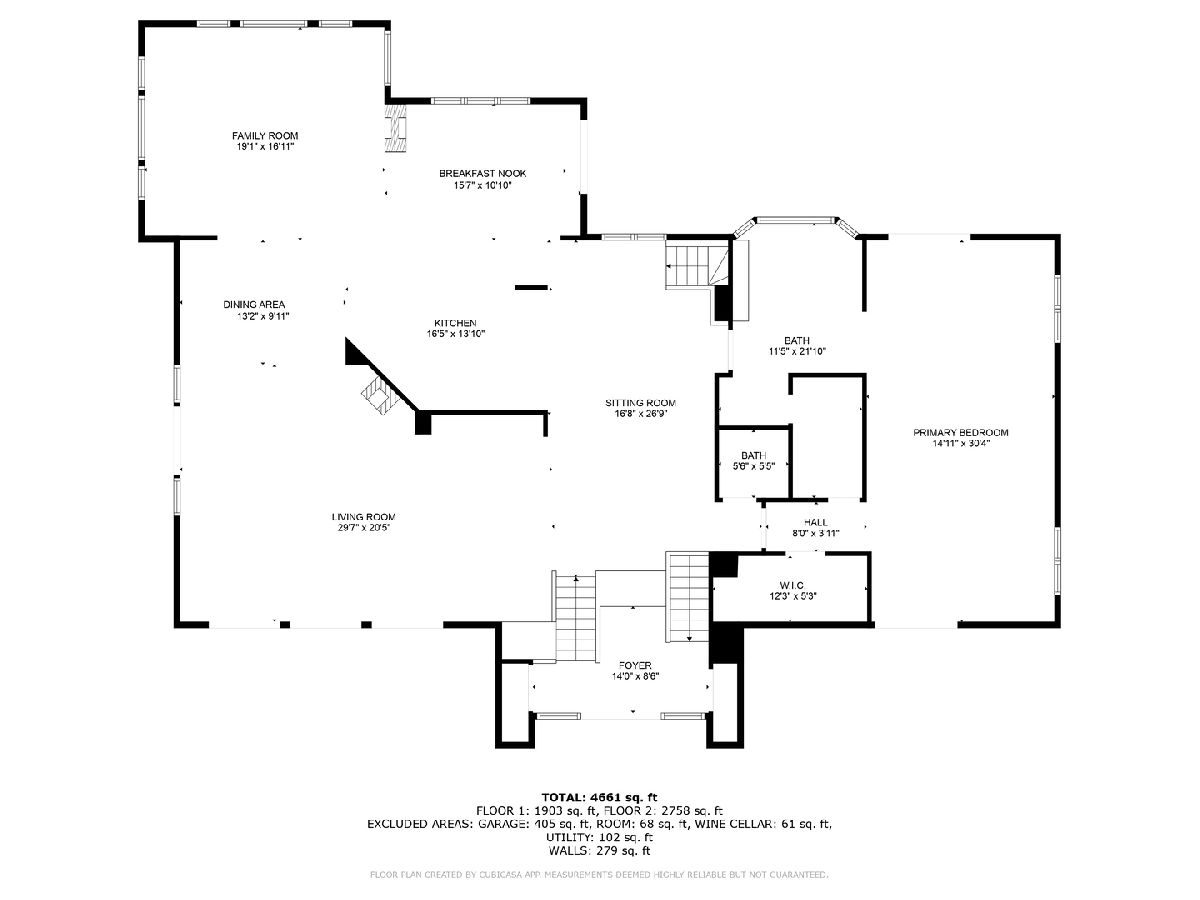
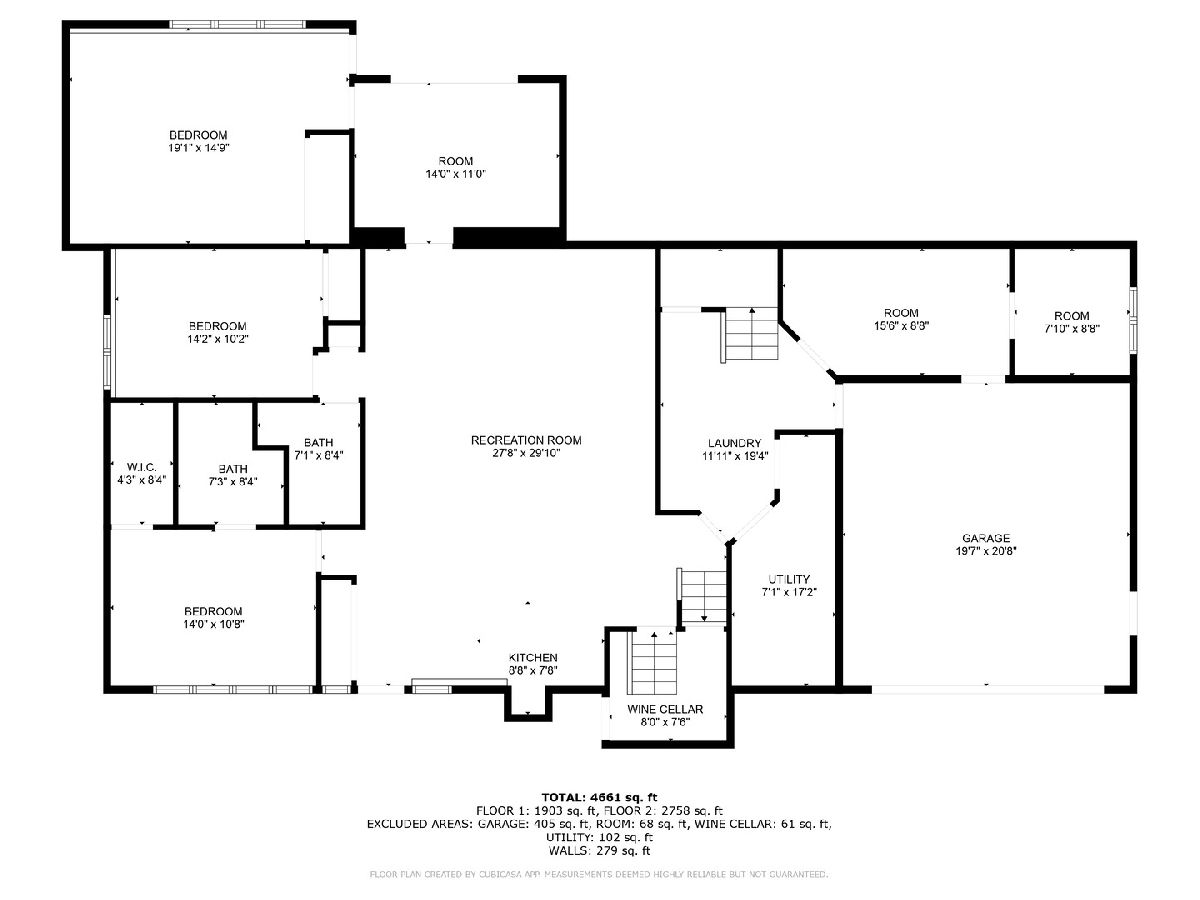
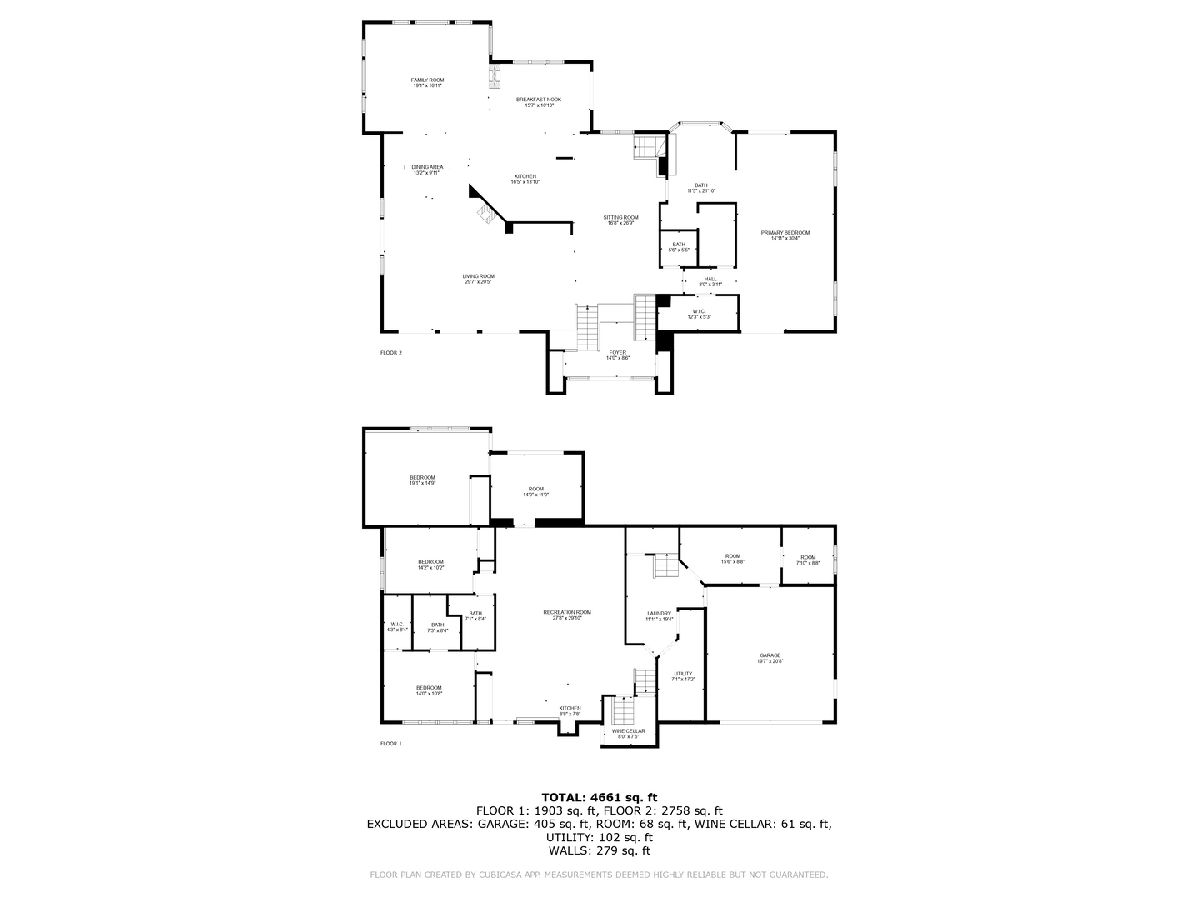
Room Specifics
Total Bedrooms: 4
Bedrooms Above Ground: 4
Bedrooms Below Ground: 0
Dimensions: —
Floor Type: —
Dimensions: —
Floor Type: —
Dimensions: —
Floor Type: —
Full Bathrooms: 4
Bathroom Amenities: Whirlpool,Separate Shower,Steam Shower,Double Sink,Bidet,Full Body Spray Shower,Double Shower,Soakin
Bathroom in Basement: 0
Rooms: —
Basement Description: —
Other Specifics
| 2 | |
| — | |
| — | |
| — | |
| — | |
| 152X308X150X281 | |
| Pull Down Stair,Unfinished | |
| — | |
| — | |
| — | |
| Not in DB | |
| — | |
| — | |
| — | |
| — |
Tax History
| Year | Property Taxes |
|---|---|
| 2020 | $14,245 |
| 2025 | $15,791 |
Contact Agent
Nearby Similar Homes
Nearby Sold Comparables
Contact Agent
Listing Provided By
OnPath Realty Inc.

