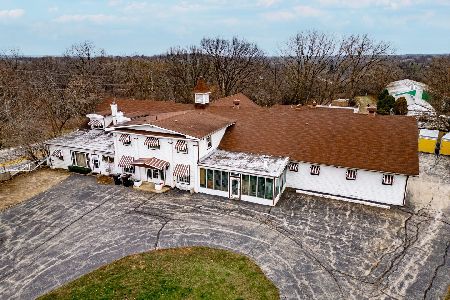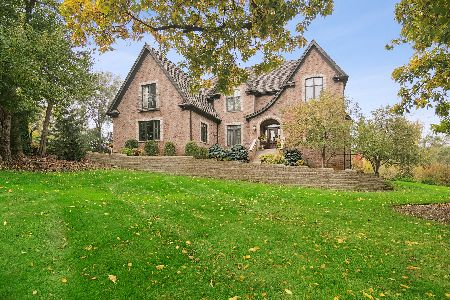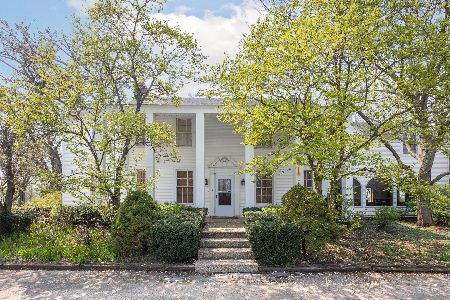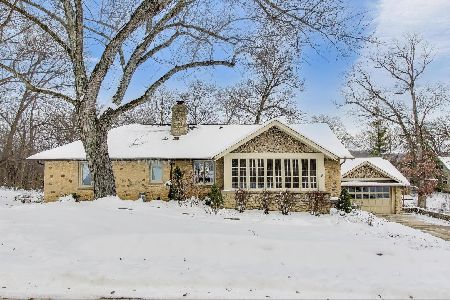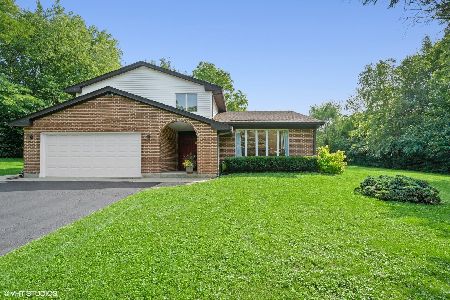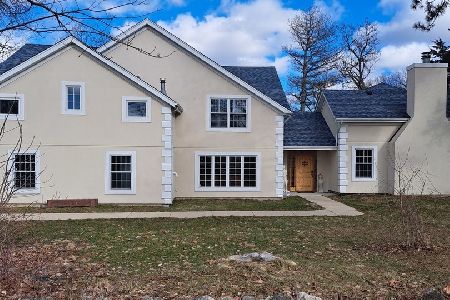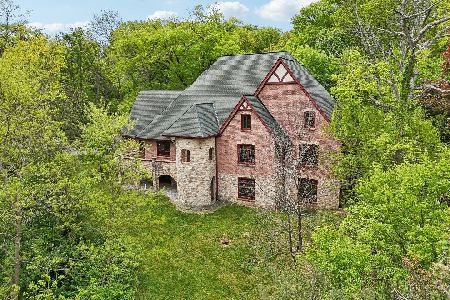111 Old Iroquois Drive, North Barrington, Illinois 60010
$820,000
|
Sold
|
|
| Status: | Closed |
| Sqft: | 4,113 |
| Cost/Sqft: | $219 |
| Beds: | 4 |
| Baths: | 6 |
| Year Built: | 2006 |
| Property Taxes: | $22,215 |
| Days On Market: | 3270 |
| Lot Size: | 1,61 |
Description
Finally, a luxurious estate refined to the highest level. Embrace this big welcoming brick & stucco home, set on 1.61 of wooded acres of picturesque landscaping. The surroundings are peaceful with a paver patio & gas fire pit overlooking open space, mature trees & shrubs. The details are exceptional throughout this 14 room, 4 bedrooms, 4.2 bathrooms & 3 fireplaces home. Vaulted ceilings, walls of windows, hardwood & slate floors, exquisite millwork, stunning light fixtures & high end finishes give this amazing residence a personality of its own. A true chefs kitchen with high end professional stainless steel appliances, fixtures, custom cabinetry, finished with stunning granite surfaces. The open floor plan expands to the eat-in kitchen, huge great room showcasing a cozy fireplace & adjacent four season porch with a heated slate floor & fireplace. The walk out basement includes a media area, billiard area, bar, and exercise room. Click on aerial video above to see this great home!
Property Specifics
| Single Family | |
| — | |
| — | |
| 2006 | |
| — | |
| CUSTOM | |
| No | |
| 1.61 |
| Lake | |
| — | |
| 0 / Not Applicable | |
| — | |
| — | |
| — | |
| 09499628 | |
| 13241010080000 |
Nearby Schools
| NAME: | DISTRICT: | DISTANCE: | |
|---|---|---|---|
|
Grade School
Roslyn Road Elementary School |
220 | — | |
|
Middle School
Barrington Middle School-prairie |
220 | Not in DB | |
|
High School
Barrington High School |
220 | Not in DB | |
Property History
| DATE: | EVENT: | PRICE: | SOURCE: |
|---|---|---|---|
| 21 Dec, 2017 | Sold | $820,000 | MRED MLS |
| 1 Dec, 2017 | Under contract | $899,000 | MRED MLS |
| — | Last price change | $1,100,000 | MRED MLS |
| 9 Feb, 2017 | Listed for sale | $1,225,000 | MRED MLS |
Room Specifics
Total Bedrooms: 4
Bedrooms Above Ground: 4
Bedrooms Below Ground: 0
Dimensions: —
Floor Type: —
Dimensions: —
Floor Type: —
Dimensions: —
Floor Type: —
Full Bathrooms: 6
Bathroom Amenities: Whirlpool,Separate Shower,Double Sink
Bathroom in Basement: 1
Rooms: —
Basement Description: Finished,Exterior Access
Other Specifics
| 3 | |
| — | |
| Asphalt | |
| — | |
| — | |
| 448 X 208 X 494 X 134 | |
| Unfinished | |
| — | |
| — | |
| — | |
| Not in DB | |
| — | |
| — | |
| — | |
| — |
Tax History
| Year | Property Taxes |
|---|---|
| 2017 | $22,215 |
Contact Agent
Nearby Similar Homes
Nearby Sold Comparables
Contact Agent
Listing Provided By
Coldwell Banker Realty

