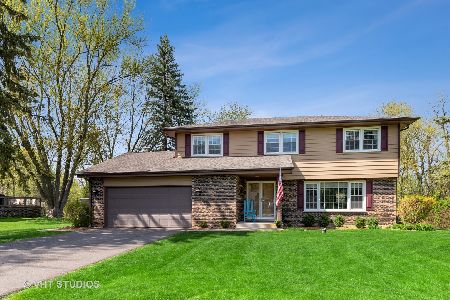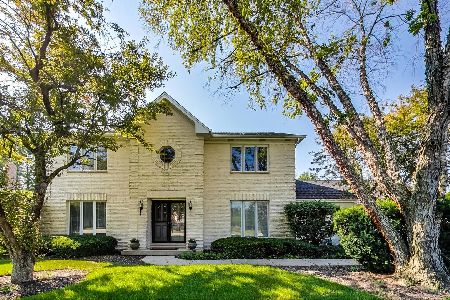111 Palatine Road, Prospect Heights, Illinois 60070
$335,000
|
Sold
|
|
| Status: | Closed |
| Sqft: | 0 |
| Cost/Sqft: | — |
| Beds: | 4 |
| Baths: | 2 |
| Year Built: | 1957 |
| Property Taxes: | $6,796 |
| Days On Market: | 1851 |
| Lot Size: | 0,60 |
Description
Welcome to 111 W Palatine Rd in Prospect Heights! This Solid Brick Ranch Features 4 Bedrooms, 2 Full Bathrooms, 2.5 Car Heated Garage and Beautifully Landscaped Back Yard! As You Enter This Lovely Home, You'll Notice the Large Living Room with Neutral Carpet & Paint, Recessed Lighting and Great Natural Light, Dining Room with Laminate Tile & Crown Molding Opens to Kitchen with Abundant Oak Cabinets, Silestone Counters, Ceramic Tile Backsplash, All Appliances Included & Double Stainless Steel Sink, Huge Family Room with Laminate Tile Floor, Crown Molding, Ceiling Fan with Light, Slider to Concrete Patio and Gorgeous Views of the Backyard! The Master Bedroom has Neutral Carpet, Natural Light, Large Walk In Closet and Slider to the Backyard, Full Hall Bathroom with Ceramic Tile Floor, Oak Vanity & Standup Shower, 3 Additional Bedrooms all with Wood Laminate Floor & Large Cedar Lined Closets, 2nd Full Bathroom with Ceramic Tile Floor, Oak Vanity and Shower/Tub Combo! Huge Heated Garage with 2-220V Electric!! New Roof (2018)! Home has a 4' Crawl. Nearby Park/Playground! Convenient Transportation! Nearby Restaurants, Shopping & Entertainment! Top Rated Schools! A Must See!
Property Specifics
| Single Family | |
| — | |
| Ranch | |
| 1957 | |
| None | |
| — | |
| No | |
| 0.6 |
| Cook | |
| — | |
| 0 / Not Applicable | |
| None | |
| Private Well | |
| Public Sewer | |
| 10957649 | |
| 03221010280000 |
Nearby Schools
| NAME: | DISTRICT: | DISTANCE: | |
|---|---|---|---|
|
Grade School
Anne Sullivan Elementary School |
23 | — | |
|
Middle School
Macarthur Middle School |
23 | Not in DB | |
|
High School
John Hersey High School |
214 | Not in DB | |
Property History
| DATE: | EVENT: | PRICE: | SOURCE: |
|---|---|---|---|
| 24 Feb, 2021 | Sold | $335,000 | MRED MLS |
| 4 Jan, 2021 | Under contract | $339,900 | MRED MLS |
| 22 Dec, 2020 | Listed for sale | $339,900 | MRED MLS |
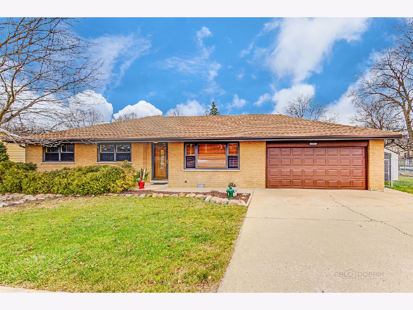
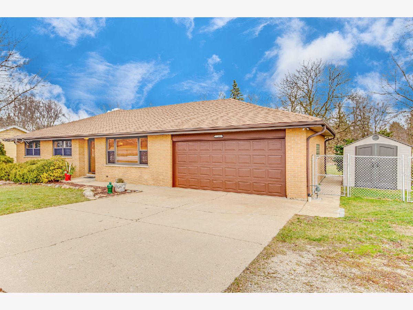
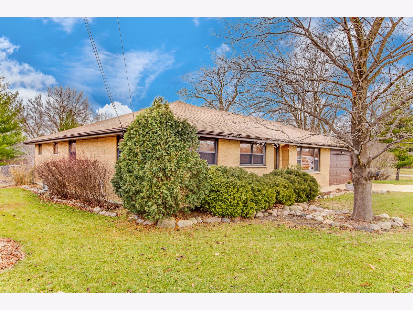
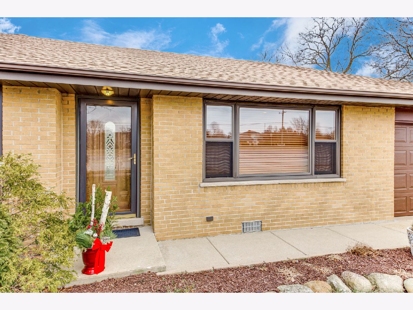
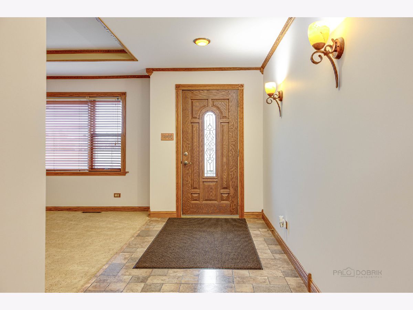
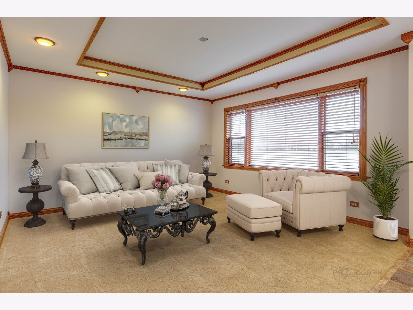
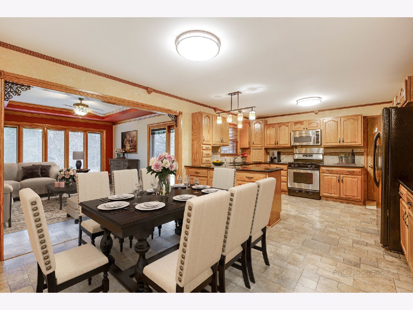
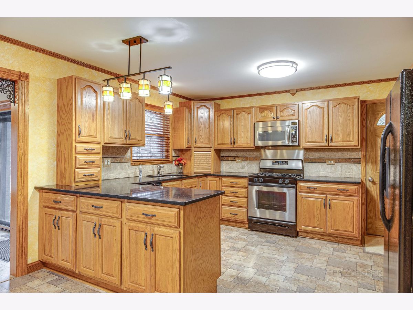
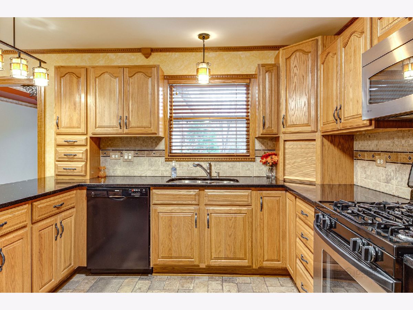
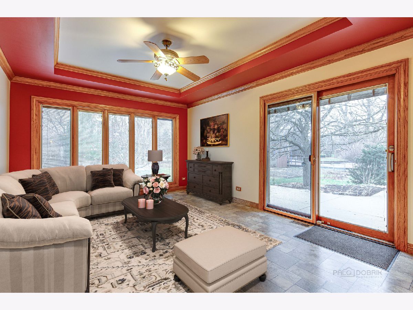
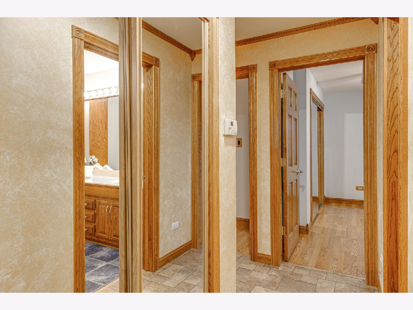
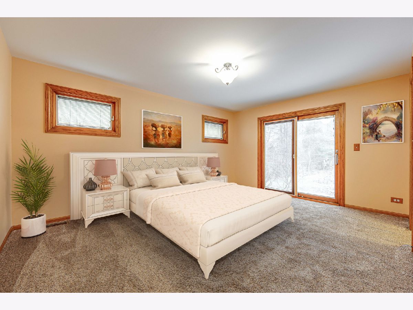
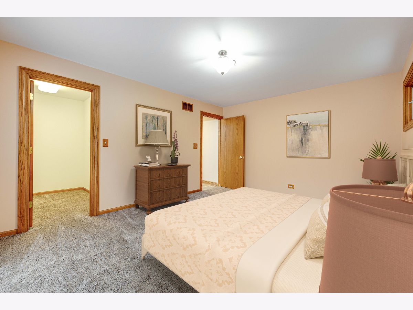
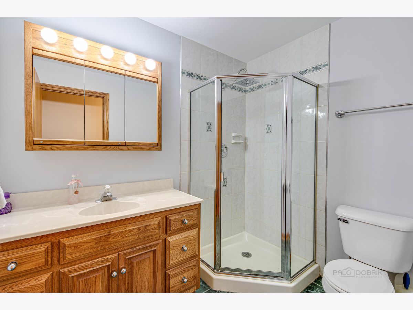
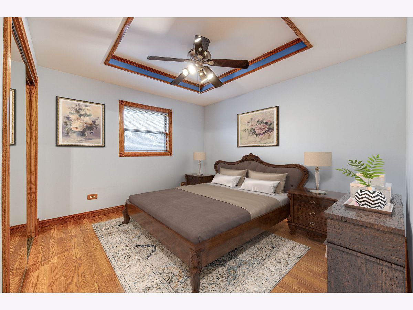
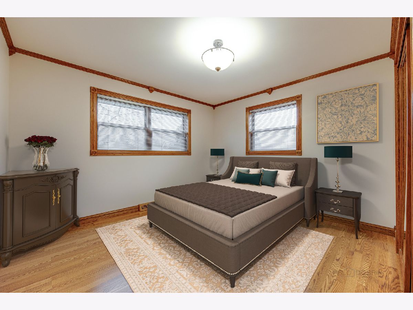
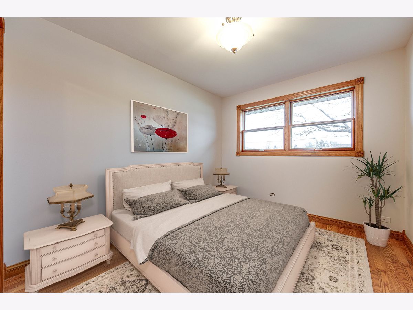
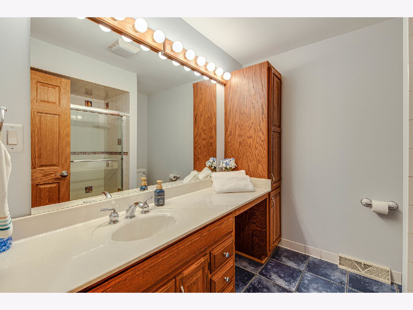
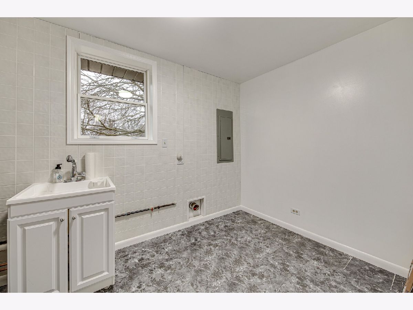
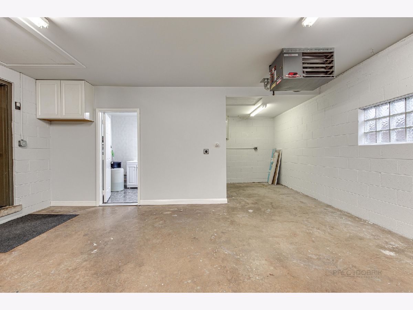
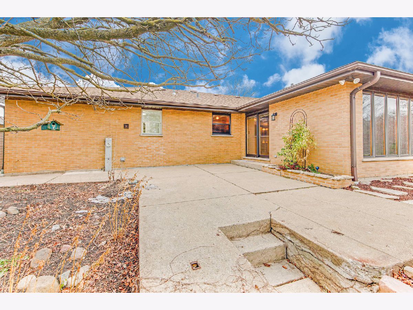
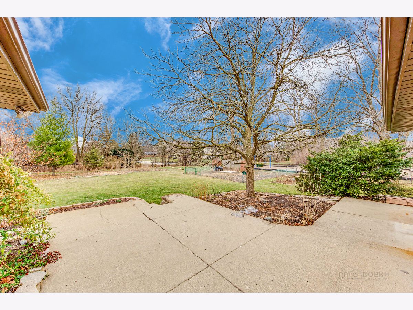
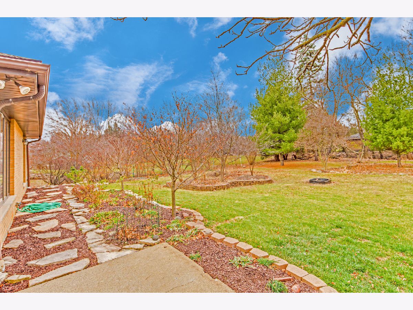
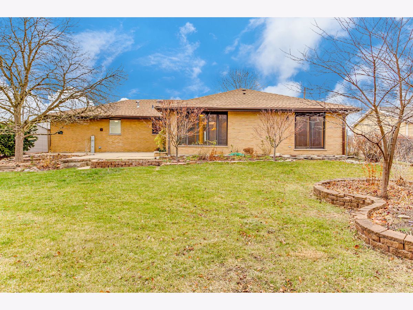
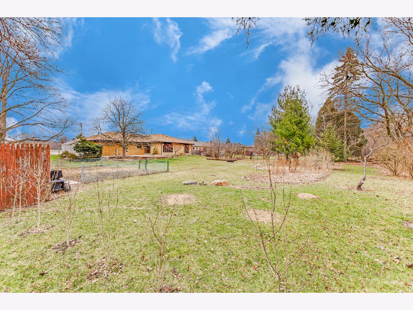
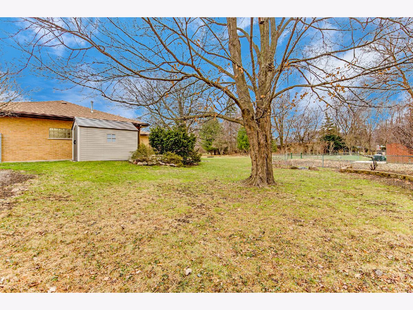
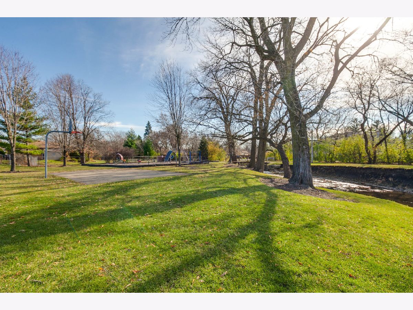
Room Specifics
Total Bedrooms: 4
Bedrooms Above Ground: 4
Bedrooms Below Ground: 0
Dimensions: —
Floor Type: Wood Laminate
Dimensions: —
Floor Type: Wood Laminate
Dimensions: —
Floor Type: Wood Laminate
Full Bathrooms: 2
Bathroom Amenities: —
Bathroom in Basement: 0
Rooms: No additional rooms
Basement Description: Crawl
Other Specifics
| 2.5 | |
| Concrete Perimeter | |
| Concrete | |
| Patio, Storms/Screens, Fire Pit | |
| Irregular Lot,Stream(s) | |
| 133X211X137X172 | |
| — | |
| None | |
| Wood Laminate Floors, First Floor Bedroom, First Floor Full Bath, Walk-In Closet(s) | |
| Range, Microwave, Dishwasher, Refrigerator | |
| Not in DB | |
| Park, Street Lights, Street Paved | |
| — | |
| — | |
| — |
Tax History
| Year | Property Taxes |
|---|---|
| 2021 | $6,796 |
Contact Agent
Nearby Sold Comparables
Contact Agent
Listing Provided By
RE/MAX Suburban



