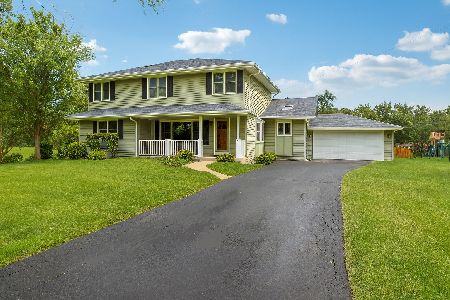111 Washington Street, Westmont, Illinois 60559
$515,045
|
Sold
|
|
| Status: | Closed |
| Sqft: | 2,301 |
| Cost/Sqft: | $217 |
| Beds: | 5 |
| Baths: | 5 |
| Year Built: | 1949 |
| Property Taxes: | $9,840 |
| Days On Market: | 246 |
| Lot Size: | 0,21 |
Description
Prepare to be impressed - the size and flexibility of this home are truly astonishing! With space for everyone, the main level offers a spacious living and dining area, a kitchen with stainless steel appliances, powder room, and a versatile layout including an office connected to a bedroom with ensuite bathroom- ideal for an in-law suite or guest accommodations. An additional flex room on the main floor provides endless options for a playroom, den, or extra bedroom. Upstairs, you'll find three generous bedrooms and two full bathrooms, including an ensuite with a luxurious spa tub. The second level features durable wood laminate flooring and energy-efficient Andersen windows that tilt in for easy cleaning. The basement adds even more functional space with a large laundry room, a huge crawl space for extra storage, a flex room, and a spacious recreation area perfect for entertaining or relaxing. Outside, the home is a gardener's paradise with mature trees, vibrant perennials, and thoughtfully designed outdoor entertaining space - including a pool, fire pit, and fully fenced yard. The oversized garage, built in 1998, is larger and deeper than a traditional 2.5-car garage, offering plenty of room for storage, a workshop, or even motorcycle parking. This well-maintained home is also packed with valuable upgrades, including zoned heating with newer systems (installed in 2017 and 2019), central air conditioning, a 200 amp electrical service, copper plumbing, and a whole-house water filtration system - all providing peace of mind and comfort for years to come. Located in a fantastic area close to the train, shopping, schools, and more, this home offers a rare combination of space, flexibility, and thoughtful updates - truly a must-see!
Property Specifics
| Single Family | |
| — | |
| — | |
| 1949 | |
| — | |
| — | |
| No | |
| 0.21 |
| — | |
| — | |
| — / Not Applicable | |
| — | |
| — | |
| — | |
| 12365812 | |
| 0909212008 |
Nearby Schools
| NAME: | DISTRICT: | DISTANCE: | |
|---|---|---|---|
|
Grade School
J T Manning Elementary School |
201 | — | |
|
Middle School
Westmont Junior High School |
201 | Not in DB | |
|
High School
Westmont High School |
201 | Not in DB | |
Property History
| DATE: | EVENT: | PRICE: | SOURCE: |
|---|---|---|---|
| 9 Aug, 2021 | Sold | $375,000 | MRED MLS |
| 20 Jun, 2021 | Under contract | $385,000 | MRED MLS |
| 14 Jun, 2021 | Listed for sale | $385,000 | MRED MLS |
| 13 Jun, 2025 | Sold | $515,045 | MRED MLS |
| 19 May, 2025 | Under contract | $499,000 | MRED MLS |
| 15 May, 2025 | Listed for sale | $499,000 | MRED MLS |
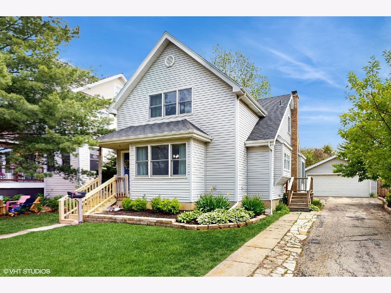

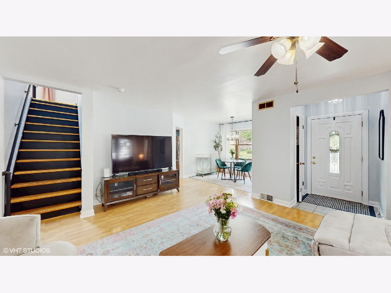

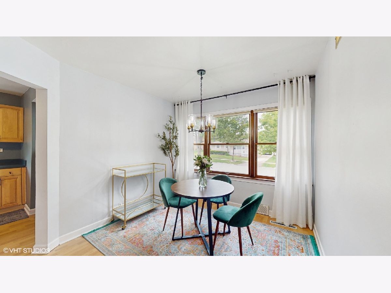
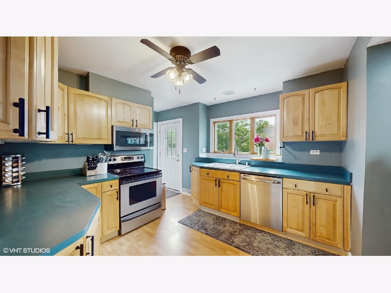
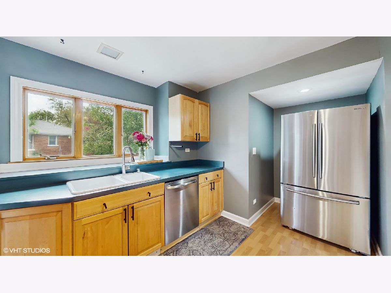
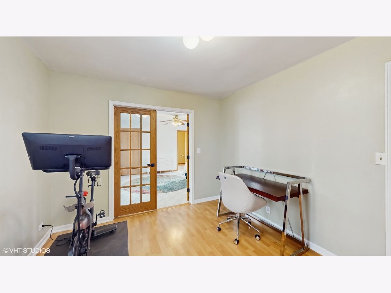
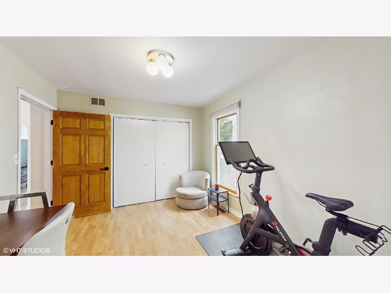
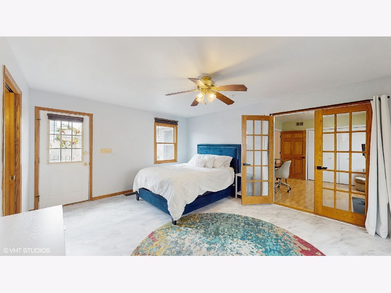
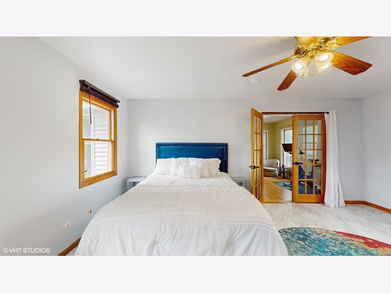
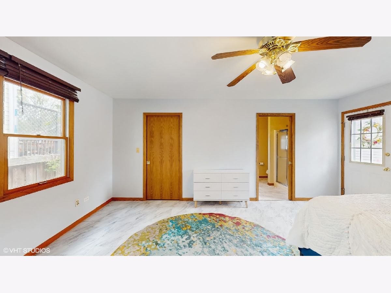
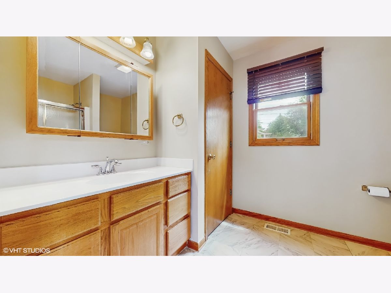
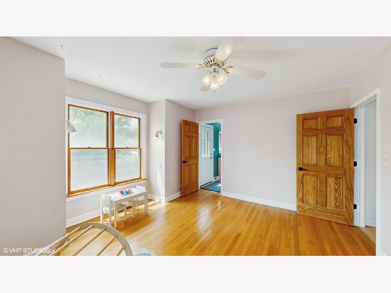
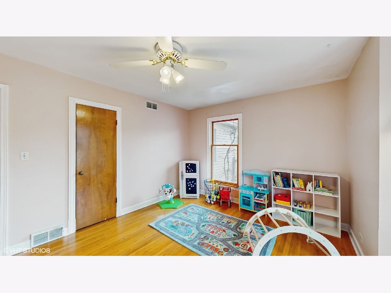
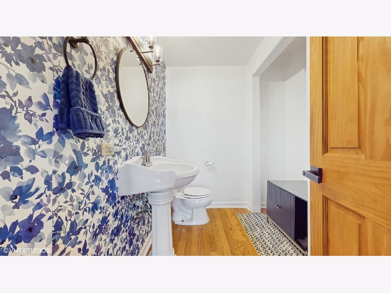
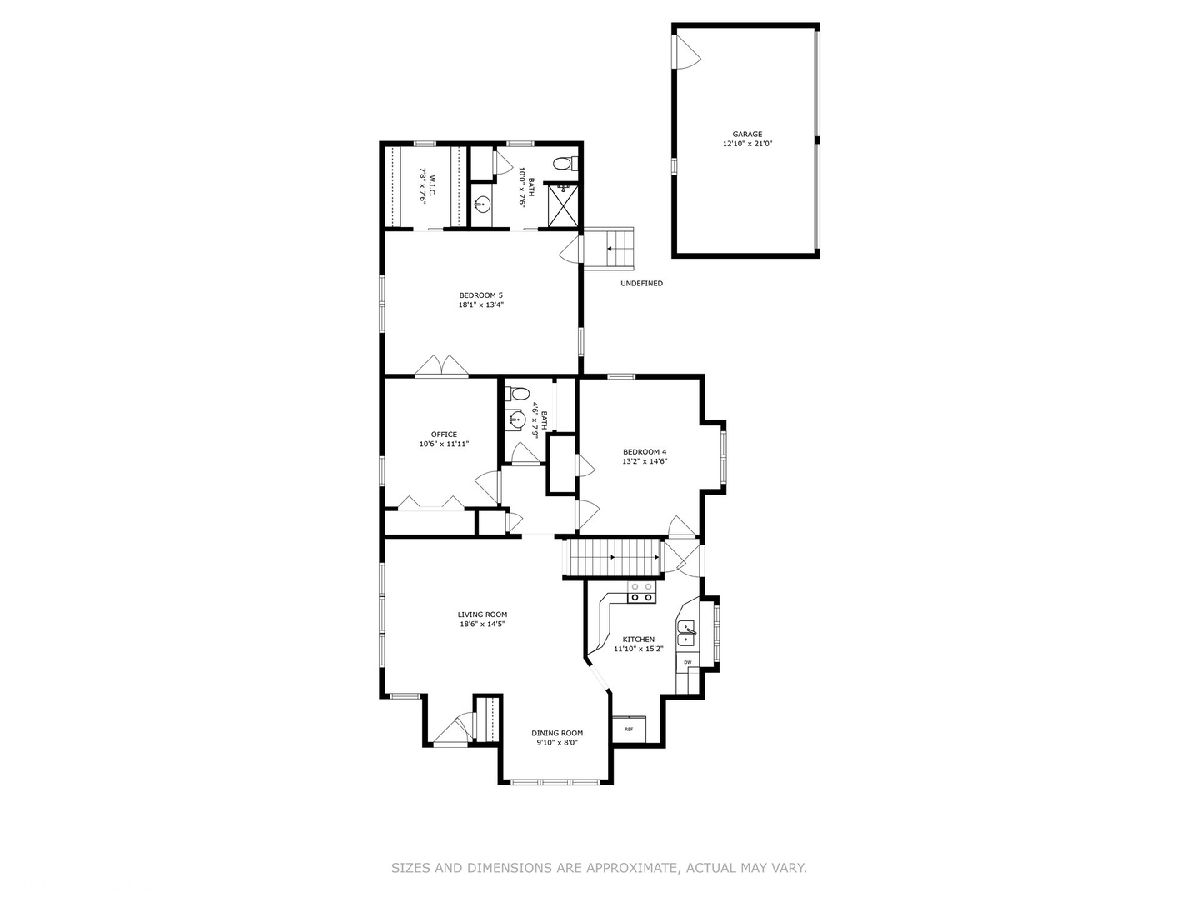
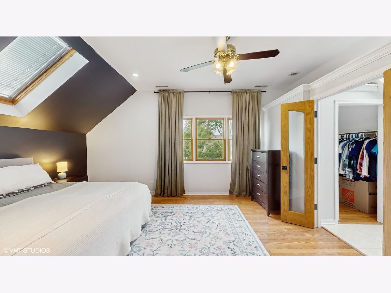
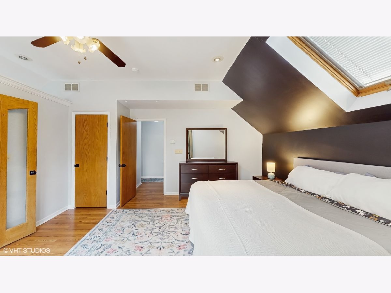
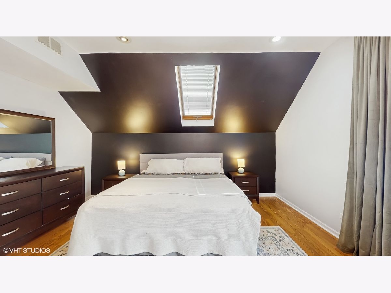
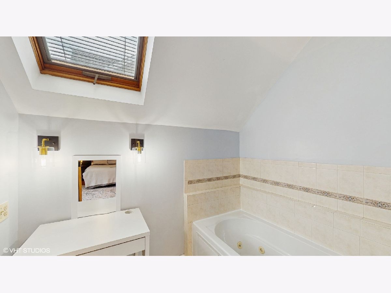
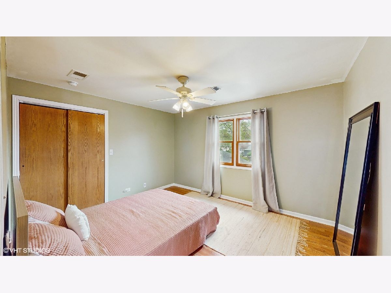
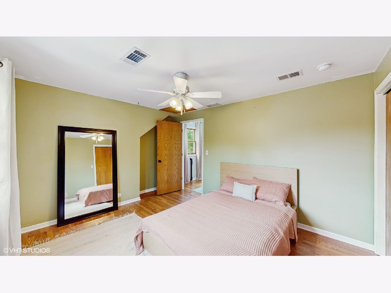
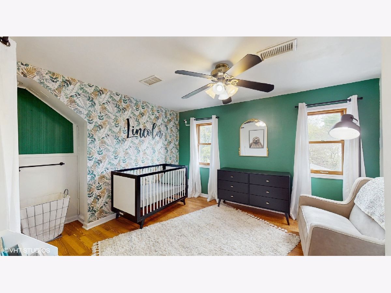
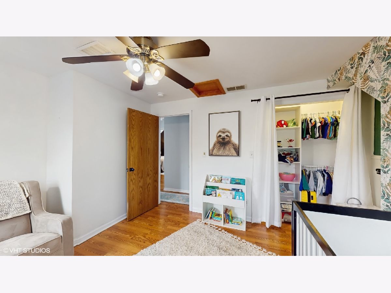
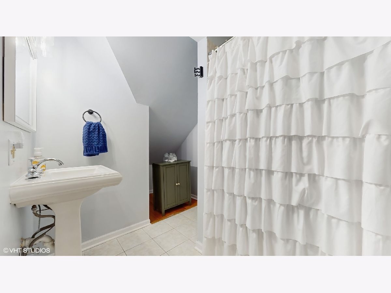
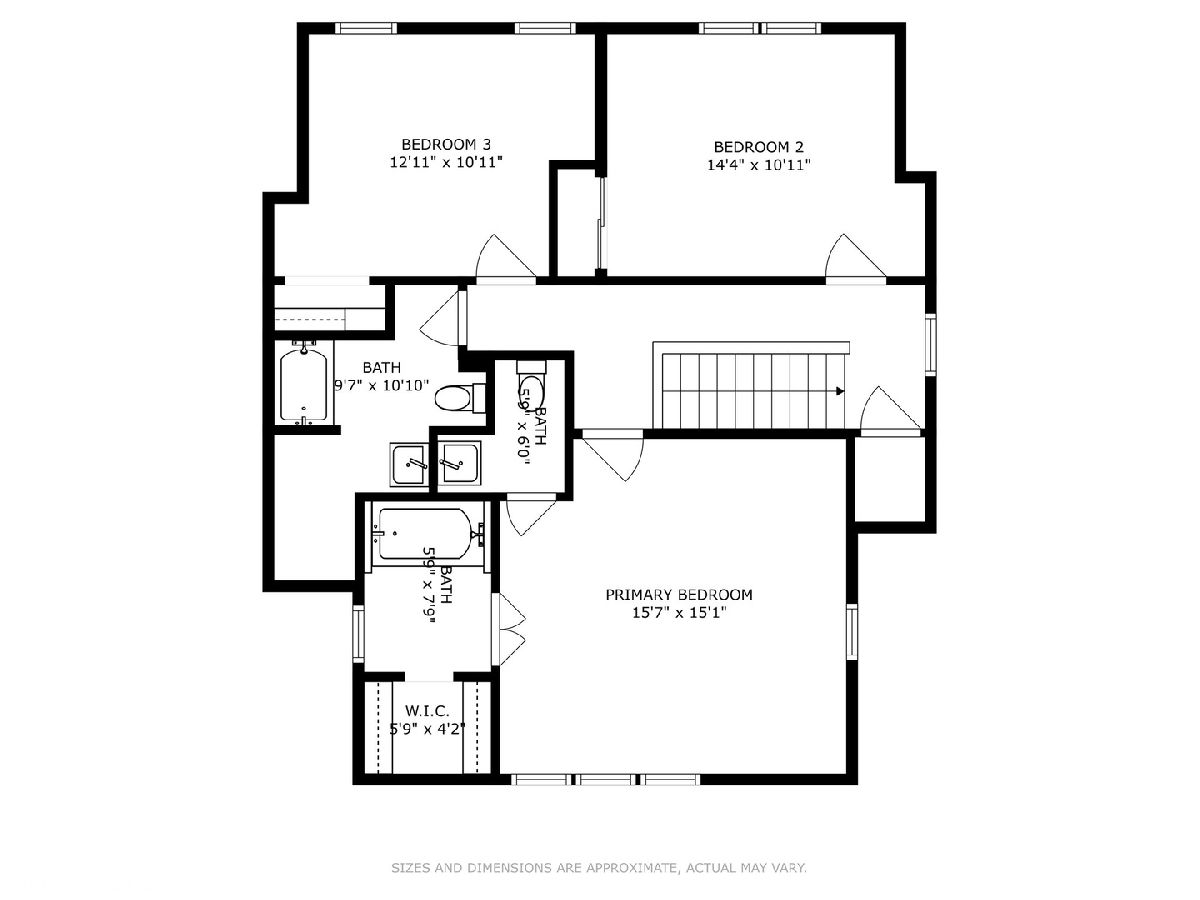
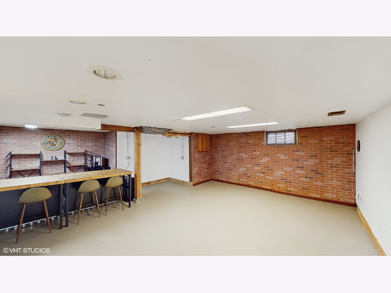
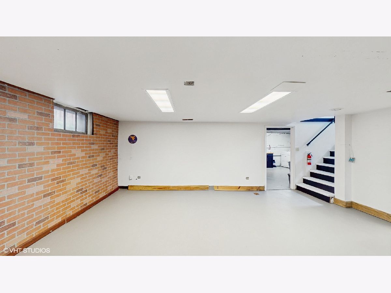
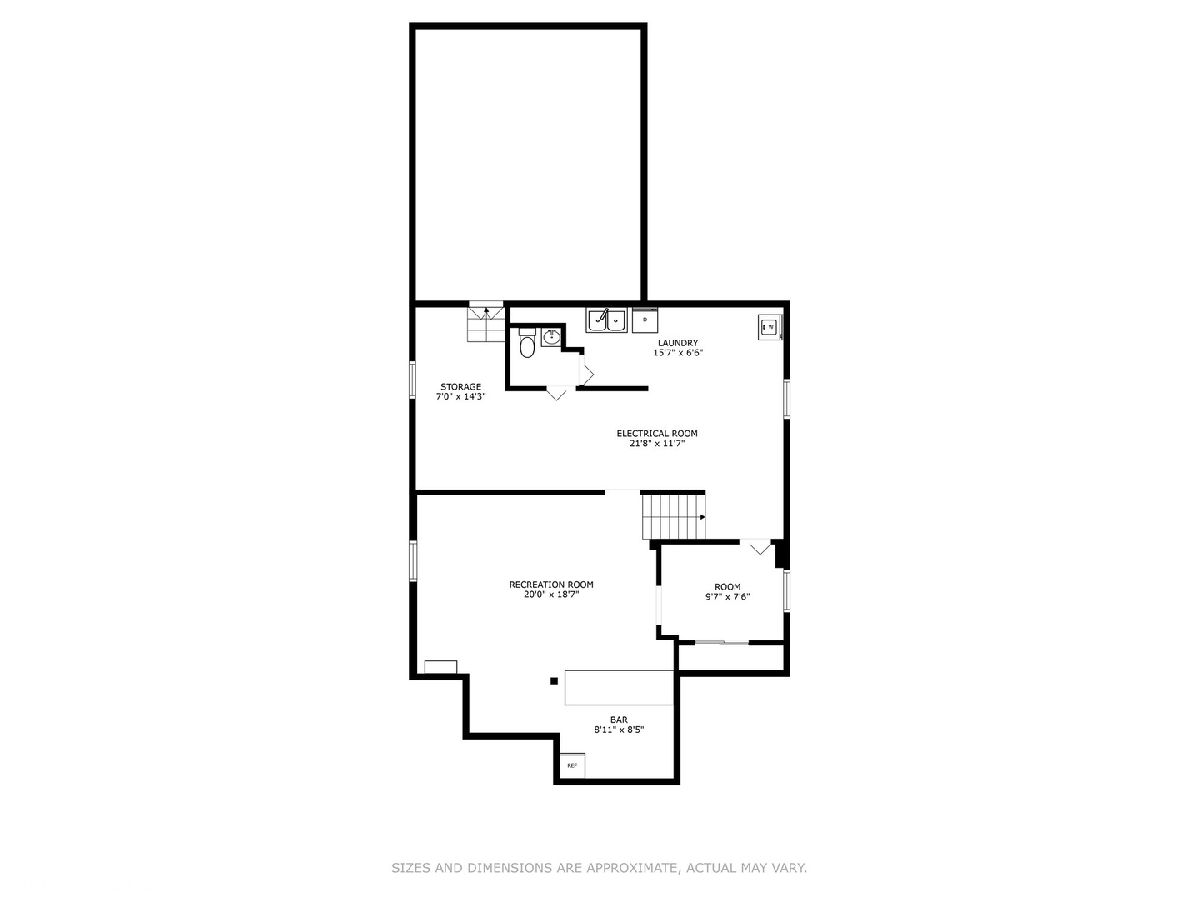
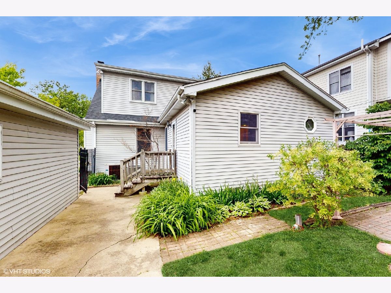
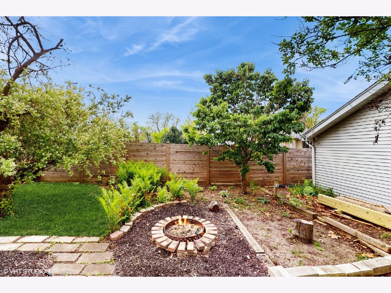
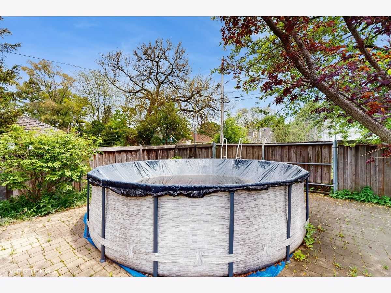
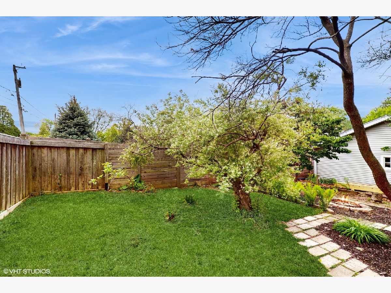
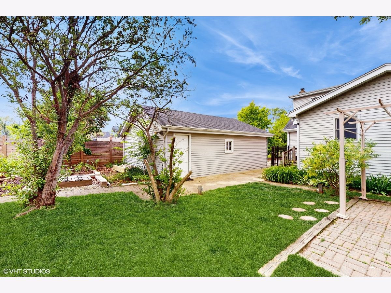
Room Specifics
Total Bedrooms: 5
Bedrooms Above Ground: 5
Bedrooms Below Ground: 0
Dimensions: —
Floor Type: —
Dimensions: —
Floor Type: —
Dimensions: —
Floor Type: —
Dimensions: —
Floor Type: —
Full Bathrooms: 5
Bathroom Amenities: Whirlpool
Bathroom in Basement: 1
Rooms: —
Basement Description: —
Other Specifics
| 2.5 | |
| — | |
| — | |
| — | |
| — | |
| 60X150 | |
| — | |
| — | |
| — | |
| — | |
| Not in DB | |
| — | |
| — | |
| — | |
| — |
Tax History
| Year | Property Taxes |
|---|---|
| 2021 | $7,676 |
| 2025 | $9,840 |
Contact Agent
Nearby Similar Homes
Nearby Sold Comparables
Contact Agent
Listing Provided By
@properties Christie's International Real Estate






