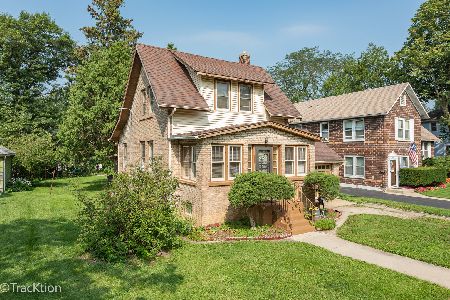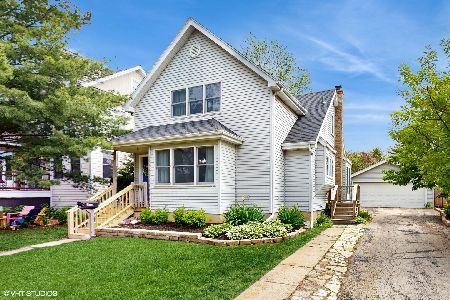114 Adams Street, Westmont, Illinois 60559
$245,000
|
Sold
|
|
| Status: | Closed |
| Sqft: | 0 |
| Cost/Sqft: | — |
| Beds: | 3 |
| Baths: | 2 |
| Year Built: | 1942 |
| Property Taxes: | $3,843 |
| Days On Market: | 4345 |
| Lot Size: | 0,21 |
Description
Delightful move-in-ready Cape Cod charmer in great area, 4 blocks to town/train. Wonderful blend of old and new that maintain the character of the original home. Cove ceilings in LR & formal DR. Kitchen updated top to bottom with subway tile, faux tin ceiling, new appliances. Updated bath. Hardwd floors throughout. Main floor BR or office. Fully fenced yard, newer deck. Newer roof. Plenty of storage space. Lovely!
Property Specifics
| Single Family | |
| — | |
| Cape Cod | |
| 1942 | |
| Full | |
| — | |
| No | |
| 0.21 |
| Du Page | |
| — | |
| 0 / Not Applicable | |
| None | |
| Lake Michigan | |
| Public Sewer | |
| 08542795 | |
| 0909411014 |
Nearby Schools
| NAME: | DISTRICT: | DISTANCE: | |
|---|---|---|---|
|
Grade School
J T Manning Elementary School |
201 | — | |
|
Middle School
Westmont Junior High School |
201 | Not in DB | |
|
High School
Westmont High School |
201 | Not in DB | |
Property History
| DATE: | EVENT: | PRICE: | SOURCE: |
|---|---|---|---|
| 16 May, 2008 | Sold | $257,000 | MRED MLS |
| 2 Apr, 2008 | Under contract | $259,900 | MRED MLS |
| 15 Mar, 2008 | Listed for sale | $259,900 | MRED MLS |
| 12 May, 2014 | Sold | $245,000 | MRED MLS |
| 9 Mar, 2014 | Under contract | $249,900 | MRED MLS |
| 23 Feb, 2014 | Listed for sale | $249,900 | MRED MLS |
| 15 Feb, 2017 | Sold | $350,000 | MRED MLS |
| 16 Dec, 2016 | Under contract | $350,000 | MRED MLS |
| 30 Nov, 2016 | Listed for sale | $350,000 | MRED MLS |
| 4 Aug, 2020 | Sold | $205,000 | MRED MLS |
| 23 Jul, 2020 | Under contract | $189,000 | MRED MLS |
| 16 Jul, 2020 | Listed for sale | $189,000 | MRED MLS |
| 11 Apr, 2022 | Sold | $420,000 | MRED MLS |
| 24 Jan, 2022 | Under contract | $389,000 | MRED MLS |
| 20 Jan, 2022 | Listed for sale | $389,000 | MRED MLS |
Room Specifics
Total Bedrooms: 3
Bedrooms Above Ground: 3
Bedrooms Below Ground: 0
Dimensions: —
Floor Type: Hardwood
Dimensions: —
Floor Type: Hardwood
Full Bathrooms: 2
Bathroom Amenities: —
Bathroom in Basement: 1
Rooms: Enclosed Porch,Storage
Basement Description: Unfinished,Exterior Access
Other Specifics
| 1 | |
| Concrete Perimeter | |
| Gravel | |
| Deck | |
| Fenced Yard | |
| 60 X 150 | |
| — | |
| None | |
| Hardwood Floors, First Floor Bedroom, First Floor Full Bath | |
| Range, Dishwasher, Refrigerator, Washer, Dryer | |
| Not in DB | |
| Sidewalks, Street Lights, Street Paved | |
| — | |
| — | |
| — |
Tax History
| Year | Property Taxes |
|---|---|
| 2008 | $1,568 |
| 2014 | $3,843 |
| 2017 | $4,192 |
| 2020 | $4,495 |
| 2022 | $5,554 |
Contact Agent
Nearby Similar Homes
Nearby Sold Comparables
Contact Agent
Listing Provided By
Platinum Partners Realtors












