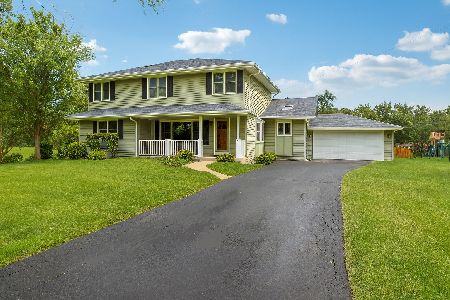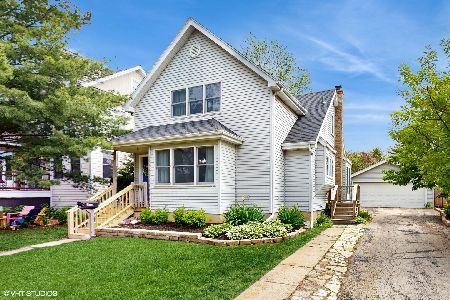113 Washington Street, Westmont, Illinois 60559
$542,500
|
Sold
|
|
| Status: | Closed |
| Sqft: | 3,286 |
| Cost/Sqft: | $167 |
| Beds: | 5 |
| Baths: | 5 |
| Year Built: | — |
| Property Taxes: | $11,558 |
| Days On Market: | 2454 |
| Lot Size: | 0,21 |
Description
Fantastic newer home in a walk to everything location! You'll be amazed at the finishes and appointments this 5 bedroom, 3 full and 2 1/2 bath home has to offer. Formal living & dining room, first floor bedroom/library with walk in closet, an open concept family room/kitchen. Stainless steel appliances, granite counters and desk area complete the kitchen. 2 sliding glass doors off family room onto deck, perfect for entertaining. First floor laundry room plus a screened porch! Hardwood floors on 1st and 2nd floor! The master suite is spectacular with a cathedral ceiling, spa like bathroom and oversize walk in closet. The remaining three bedrooms are all generously sized with great closets. The lower level has above ground windows for natural light, powder room and a great storage space. Unfinished 3rd floor is perfect for your ideas. Gorgeous backyard with attached deck, beautiful landscaping and a stone path to 2+ garage. Great walk to location for trains, town, parks, restaurants!
Property Specifics
| Single Family | |
| — | |
| — | |
| — | |
| Full | |
| — | |
| No | |
| 0.21 |
| Du Page | |
| — | |
| 0 / Not Applicable | |
| None | |
| Lake Michigan | |
| Public Sewer | |
| 10360275 | |
| 0909212007 |
Nearby Schools
| NAME: | DISTRICT: | DISTANCE: | |
|---|---|---|---|
|
Grade School
J T Manning Elementary School |
201 | — | |
|
Middle School
Westmont Junior High School |
201 | Not in DB | |
|
High School
Westmont High School |
201 | Not in DB | |
Property History
| DATE: | EVENT: | PRICE: | SOURCE: |
|---|---|---|---|
| 18 Jul, 2019 | Sold | $542,500 | MRED MLS |
| 6 May, 2019 | Under contract | $549,000 | MRED MLS |
| 29 Apr, 2019 | Listed for sale | $549,000 | MRED MLS |
Room Specifics
Total Bedrooms: 5
Bedrooms Above Ground: 5
Bedrooms Below Ground: 0
Dimensions: —
Floor Type: Hardwood
Dimensions: —
Floor Type: Hardwood
Dimensions: —
Floor Type: Hardwood
Dimensions: —
Floor Type: —
Full Bathrooms: 5
Bathroom Amenities: —
Bathroom in Basement: 1
Rooms: Bedroom 5,Attic,Recreation Room,Foyer,Mud Room,Enclosed Porch
Basement Description: Finished
Other Specifics
| 2.1 | |
| Concrete Perimeter | |
| Off Alley | |
| Deck, Porch Screened | |
| — | |
| 60X150 | |
| — | |
| Full | |
| — | |
| — | |
| Not in DB | |
| Tennis Courts, Sidewalks, Street Lights, Street Paved | |
| — | |
| — | |
| Gas Starter |
Tax History
| Year | Property Taxes |
|---|---|
| 2019 | $11,558 |
Contact Agent
Nearby Similar Homes
Nearby Sold Comparables
Contact Agent
Listing Provided By
Re/Max Signature Homes











