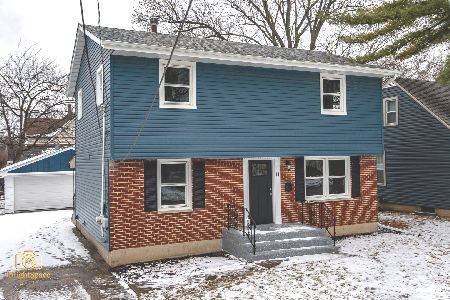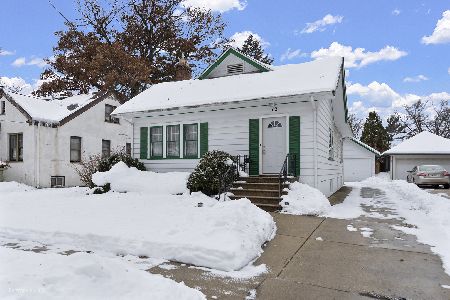111 Weston Avenue, Elgin, Illinois 60123
$245,000
|
Sold
|
|
| Status: | Closed |
| Sqft: | 2,512 |
| Cost/Sqft: | $99 |
| Beds: | 4 |
| Baths: | 3 |
| Year Built: | 1992 |
| Property Taxes: | $6,751 |
| Days On Market: | 3512 |
| Lot Size: | 0,25 |
Description
Beautiful and Classic- this Brick front two story sits on a large lot on tree lined street in established neighborhood! !The living and dining room flank the welcoming entry foyer. The island kitchen has a spacious eating area and is open to the family room with floor to ceiling brick fireplace. A main floor laundry and powder room round out the first floor space. Upstairs are four bedrooms including a spacious master suite with tray ceiling, huge "dream" walk in closet and private spa-like bath. Another full bath services the remaining bedrooms. Extras include a deep pour basement W/ROUGH IN for future RADIANT HEAT! Large lot with huge deck, attached garage, central air and great location close to schools, shopping, Metra, I90, Randall Rd corridor, Rt 20, Elgin O'Hare and only 35 minutes to Ohare airport and 55 minutes to downtown Chicago! House beautiful!
Property Specifics
| Single Family | |
| — | |
| Georgian | |
| 1992 | |
| Full | |
| CUSTOM | |
| No | |
| 0.25 |
| Kane | |
| — | |
| 0 / Not Applicable | |
| None | |
| Public | |
| Public Sewer | |
| 09261002 | |
| 0615256011 |
Nearby Schools
| NAME: | DISTRICT: | DISTANCE: | |
|---|---|---|---|
|
Grade School
Highland Elementary School |
46 | — | |
|
Middle School
Kimball Middle School |
46 | Not in DB | |
|
High School
Larkin High School |
46 | Not in DB | |
Property History
| DATE: | EVENT: | PRICE: | SOURCE: |
|---|---|---|---|
| 28 Dec, 2011 | Sold | $219,500 | MRED MLS |
| 14 Nov, 2011 | Under contract | $229,900 | MRED MLS |
| 4 Oct, 2011 | Listed for sale | $229,900 | MRED MLS |
| 19 Aug, 2016 | Sold | $245,000 | MRED MLS |
| 22 Jun, 2016 | Under contract | $249,900 | MRED MLS |
| 17 Jun, 2016 | Listed for sale | $249,900 | MRED MLS |
Room Specifics
Total Bedrooms: 4
Bedrooms Above Ground: 4
Bedrooms Below Ground: 0
Dimensions: —
Floor Type: Carpet
Dimensions: —
Floor Type: Carpet
Dimensions: —
Floor Type: Carpet
Full Bathrooms: 3
Bathroom Amenities: Separate Shower,Soaking Tub
Bathroom in Basement: 0
Rooms: Eating Area,Foyer,Walk In Closet
Basement Description: Unfinished
Other Specifics
| 2 | |
| Concrete Perimeter | |
| Concrete | |
| Deck, Patio, Storms/Screens | |
| Fenced Yard | |
| 80 X 136 | |
| — | |
| Full | |
| Vaulted/Cathedral Ceilings, Skylight(s), First Floor Laundry | |
| Range, Microwave, Dishwasher, Refrigerator, Disposal | |
| Not in DB | |
| Sidewalks, Street Lights, Street Paved | |
| — | |
| — | |
| Wood Burning |
Tax History
| Year | Property Taxes |
|---|---|
| 2011 | $5,210 |
| 2016 | $6,751 |
Contact Agent
Nearby Similar Homes
Contact Agent
Listing Provided By
Premier Living Properties









