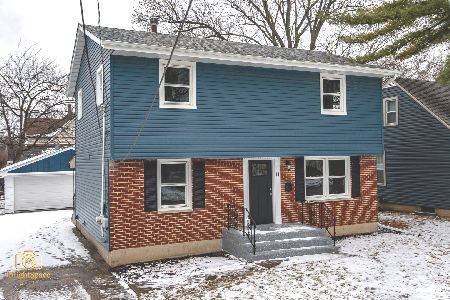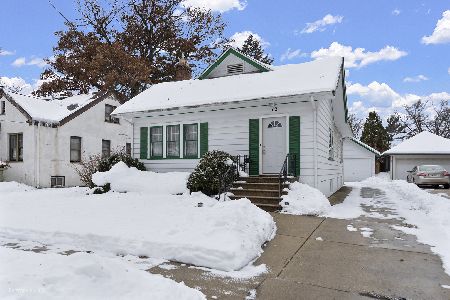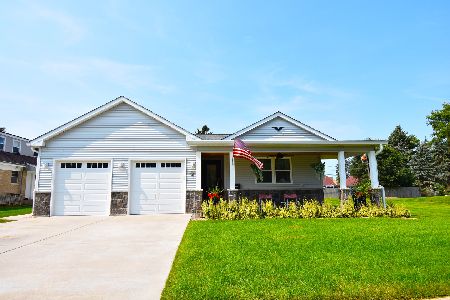1293 Wolff Avenue, Elgin, Illinois 60123
$250,000
|
Sold
|
|
| Status: | Closed |
| Sqft: | 1,864 |
| Cost/Sqft: | $139 |
| Beds: | 3 |
| Baths: | 4 |
| Year Built: | 1999 |
| Property Taxes: | $6,995 |
| Days On Market: | 3629 |
| Lot Size: | 0,00 |
Description
Wonderful, charming one level living with everything at your fingertips. Welcoming entryway that leads to large living room with its warm stone fireplace. Three bedrooms with 2.5 bathrooms on first floor. Huge kitchen, new countertops, with eat-in-area. Laundry room with it bonus toiletry. Then the lower level with its entertaining family room, complement by a bedroom, office and a workout or workshop space. Just think over 1800 sq. ft on the first level with almost as much below for over 3000 sq. ft of family memories!!! Enjoy the deck with hot tub and fenced in yard....not to speak of the school playground across the street. Close to everything your family needs...
Property Specifics
| Single Family | |
| — | |
| Colonial | |
| 1999 | |
| Full | |
| — | |
| No | |
| — |
| Kane | |
| — | |
| 0 / Not Applicable | |
| None | |
| Public | |
| Public Sewer | |
| 09144752 | |
| 0615402012 |
Nearby Schools
| NAME: | DISTRICT: | DISTANCE: | |
|---|---|---|---|
|
Grade School
Highland Elementary School |
46 | — | |
|
Middle School
Kimball Middle School |
46 | Not in DB | |
|
High School
Larkin High School |
46 | Not in DB | |
Property History
| DATE: | EVENT: | PRICE: | SOURCE: |
|---|---|---|---|
| 18 Jul, 2008 | Sold | $282,000 | MRED MLS |
| 29 Jun, 2008 | Under contract | $289,900 | MRED MLS |
| — | Last price change | $299,900 | MRED MLS |
| 5 May, 2008 | Listed for sale | $299,900 | MRED MLS |
| 14 Sep, 2016 | Sold | $250,000 | MRED MLS |
| 2 Aug, 2016 | Under contract | $260,000 | MRED MLS |
| — | Last price change | $265,000 | MRED MLS |
| 21 Feb, 2016 | Listed for sale | $285,000 | MRED MLS |
| 28 Jun, 2018 | Sold | $273,000 | MRED MLS |
| 25 May, 2018 | Under contract | $279,000 | MRED MLS |
| — | Last price change | $282,000 | MRED MLS |
| 25 Apr, 2018 | Listed for sale | $282,000 | MRED MLS |
Room Specifics
Total Bedrooms: 4
Bedrooms Above Ground: 3
Bedrooms Below Ground: 1
Dimensions: —
Floor Type: Carpet
Dimensions: —
Floor Type: Carpet
Dimensions: —
Floor Type: Carpet
Full Bathrooms: 4
Bathroom Amenities: Separate Shower,Double Sink
Bathroom in Basement: 1
Rooms: Foyer,Office,Workshop
Basement Description: Finished
Other Specifics
| 2.1 | |
| Concrete Perimeter | |
| Concrete | |
| Deck, Patio, Porch, Hot Tub, Storms/Screens | |
| Corner Lot,Fenced Yard | |
| 90X100 | |
| Unfinished | |
| Full | |
| Bar-Wet, First Floor Bedroom, First Floor Laundry, First Floor Full Bath | |
| Range, Microwave, Dishwasher, Refrigerator, Washer, Dryer, Disposal | |
| Not in DB | |
| Sidewalks, Street Lights, Street Paved | |
| — | |
| — | |
| Attached Fireplace Doors/Screen, Gas Log, Gas Starter |
Tax History
| Year | Property Taxes |
|---|---|
| 2008 | $6,417 |
| 2016 | $6,995 |
| 2018 | $7,077 |
Contact Agent
Nearby Similar Homes
Nearby Sold Comparables
Contact Agent
Listing Provided By
Berkshire Hathaway HomeServices Starck Real Estate










