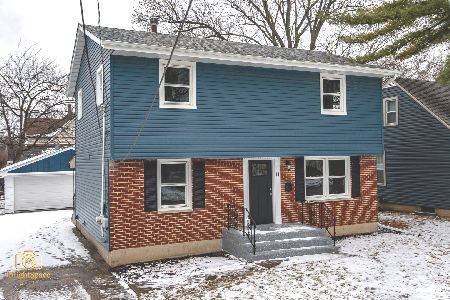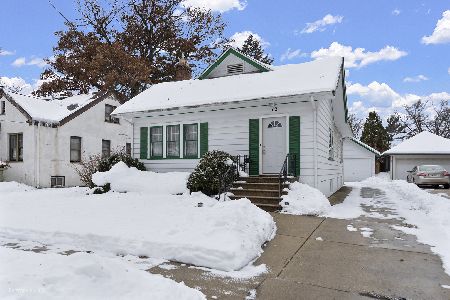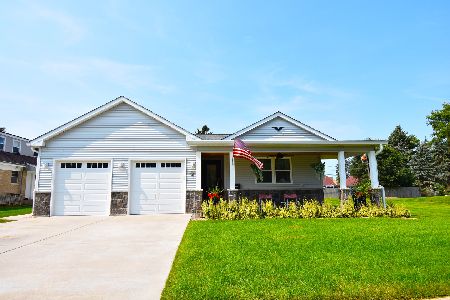1293 Wolff Avenue, Elgin, Illinois 60123
$273,000
|
Sold
|
|
| Status: | Closed |
| Sqft: | 1,864 |
| Cost/Sqft: | $150 |
| Beds: | 3 |
| Baths: | 4 |
| Year Built: | 1999 |
| Property Taxes: | $7,077 |
| Days On Market: | 2835 |
| Lot Size: | 0,00 |
Description
Absolutely delightful ranch in pristine condition. Light & bright w/volume ceiling in Living Room. New stainless steel appliances 2016, including convection oven in spacious eat-in kitchen, 3 bedrooms, 2.1 baths on main floor, 1st floor laundry, fabulous finish lower level. Rec room with wet bar. Over 1800sf on 1st floor and almost as much in the lower level. Desirable porch, patio & deck with working hot tub, exclude pillows. Super home for entertainment, near schools and shopping. This is a true treasure! Please exclude all quilts and porch swing.
Property Specifics
| Single Family | |
| — | |
| Colonial | |
| 1999 | |
| Full | |
| — | |
| No | |
| — |
| Kane | |
| — | |
| 0 / Not Applicable | |
| None | |
| Public | |
| Public Sewer | |
| 09929377 | |
| 0615402012 |
Nearby Schools
| NAME: | DISTRICT: | DISTANCE: | |
|---|---|---|---|
|
Grade School
Highland Elementary School |
46 | — | |
|
Middle School
Kimball Middle School |
46 | Not in DB | |
|
High School
Larkin High School |
46 | Not in DB | |
Property History
| DATE: | EVENT: | PRICE: | SOURCE: |
|---|---|---|---|
| 18 Jul, 2008 | Sold | $282,000 | MRED MLS |
| 29 Jun, 2008 | Under contract | $289,900 | MRED MLS |
| — | Last price change | $299,900 | MRED MLS |
| 5 May, 2008 | Listed for sale | $299,900 | MRED MLS |
| 14 Sep, 2016 | Sold | $250,000 | MRED MLS |
| 2 Aug, 2016 | Under contract | $260,000 | MRED MLS |
| — | Last price change | $265,000 | MRED MLS |
| 21 Feb, 2016 | Listed for sale | $285,000 | MRED MLS |
| 28 Jun, 2018 | Sold | $273,000 | MRED MLS |
| 25 May, 2018 | Under contract | $279,000 | MRED MLS |
| — | Last price change | $282,000 | MRED MLS |
| 25 Apr, 2018 | Listed for sale | $282,000 | MRED MLS |
Room Specifics
Total Bedrooms: 3
Bedrooms Above Ground: 3
Bedrooms Below Ground: 0
Dimensions: —
Floor Type: Carpet
Dimensions: —
Floor Type: Carpet
Full Bathrooms: 4
Bathroom Amenities: Separate Shower
Bathroom in Basement: 1
Rooms: Office,Workshop,Foyer,Play Room
Basement Description: Finished
Other Specifics
| 2 | |
| Concrete Perimeter | |
| Concrete | |
| Deck, Patio, Hot Tub, Storms/Screens | |
| Corner Lot,Fenced Yard | |
| 90 X 100 | |
| Finished | |
| Full | |
| Vaulted/Cathedral Ceilings, Skylight(s), Bar-Wet, First Floor Bedroom, First Floor Laundry, First Floor Full Bath | |
| Range, Microwave, Dishwasher, Refrigerator, Bar Fridge, Washer, Dryer, Disposal, Stainless Steel Appliance(s) | |
| Not in DB | |
| Sidewalks, Street Lights, Street Paved | |
| — | |
| — | |
| Attached Fireplace Doors/Screen, Gas Log, Gas Starter |
Tax History
| Year | Property Taxes |
|---|---|
| 2008 | $6,417 |
| 2016 | $6,995 |
| 2018 | $7,077 |
Contact Agent
Nearby Similar Homes
Nearby Sold Comparables
Contact Agent
Listing Provided By
RE/MAX of Barrington











