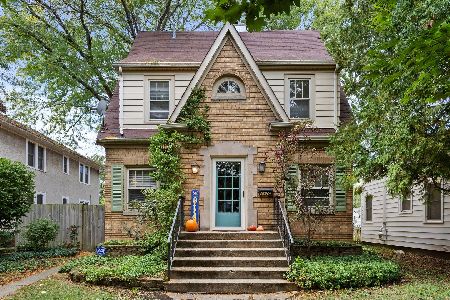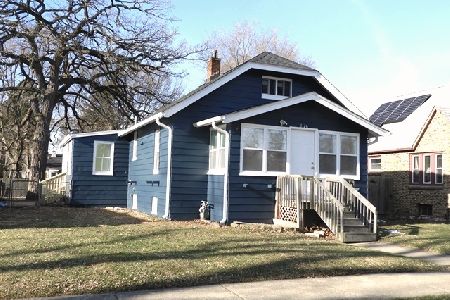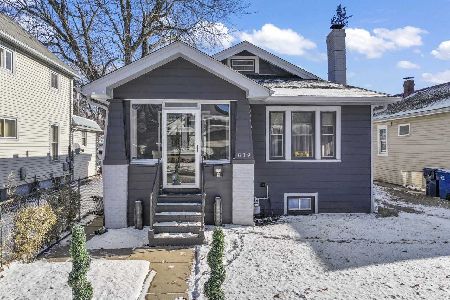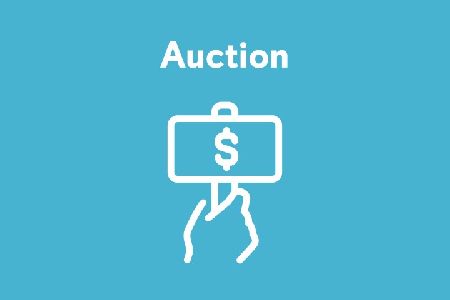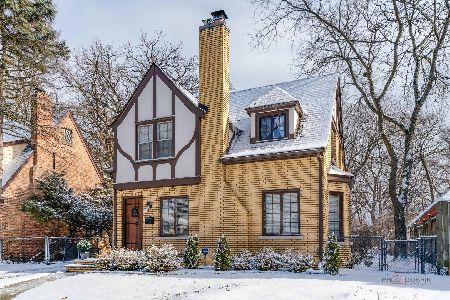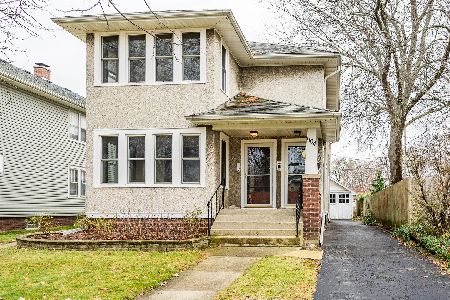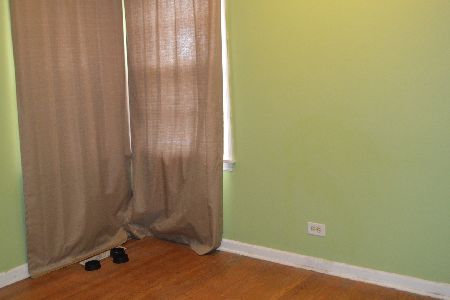1110 Ash Street, Waukegan, Illinois 60085
$215,000
|
Sold
|
|
| Status: | Closed |
| Sqft: | 1,776 |
| Cost/Sqft: | $121 |
| Beds: | 3 |
| Baths: | 2 |
| Year Built: | 1929 |
| Property Taxes: | $5,366 |
| Days On Market: | 1519 |
| Lot Size: | 0,13 |
Description
MULTIPLE OFFERS: "Highest and Best" due 7 PM, Central Time, December 14th. Charming brick and frame Tudor 3 bedroom / 2 bathroom home on a quiet street with mature trees. Vestibule with a coat closet leads to the gracious Living Room with a wood-burning fireplace. The Dining Room is set off with a large arched doorway. Eat-in Kitchen has lots of storage options. Family Room addition has windows on three sides to invite the outdoors in! The fenced-in yard and patio are perfect for entertaining. Solid oak floors, 2nd floor Office, walk-in-closets, reglazed soaking tub ( 2021), full basement with new bonus toilet ( 2021 ) and new double Laundry sinks (2021). Two car detached garage with new mechanicals ( 2021 ). This freshly painted home invites you to come find your forever home.
Property Specifics
| Single Family | |
| — | |
| Tudor | |
| 1929 | |
| Full | |
| — | |
| No | |
| 0.13 |
| Lake | |
| — | |
| — / Not Applicable | |
| None | |
| Lake Michigan,Public | |
| Public Sewer | |
| 11267389 | |
| 08163100140000 |
Nearby Schools
| NAME: | DISTRICT: | DISTANCE: | |
|---|---|---|---|
|
Grade School
Glen Flora Elementary School |
60 | — | |
|
Middle School
Daniel Webster Middle School |
60 | Not in DB | |
|
High School
Waukegan High School |
60 | Not in DB | |
Property History
| DATE: | EVENT: | PRICE: | SOURCE: |
|---|---|---|---|
| 23 Sep, 2016 | Sold | $134,750 | MRED MLS |
| 20 Jul, 2016 | Under contract | $134,000 | MRED MLS |
| 23 Jun, 2016 | Listed for sale | $134,000 | MRED MLS |
| 21 Dec, 2016 | Under contract | $0 | MRED MLS |
| 10 Oct, 2016 | Listed for sale | $0 | MRED MLS |
| 22 Feb, 2018 | Under contract | $0 | MRED MLS |
| 16 Feb, 2018 | Listed for sale | $0 | MRED MLS |
| 14 Jan, 2022 | Sold | $215,000 | MRED MLS |
| 14 Dec, 2021 | Under contract | $215,000 | MRED MLS |
| 23 Nov, 2021 | Listed for sale | $215,000 | MRED MLS |
| 9 Nov, 2025 | Under contract | $264,900 | MRED MLS |
| — | Last price change | $274,900 | MRED MLS |
| 8 Oct, 2025 | Listed for sale | $295,000 | MRED MLS |
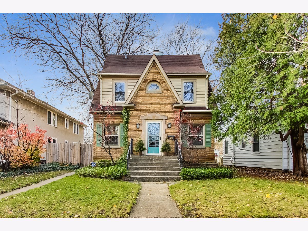
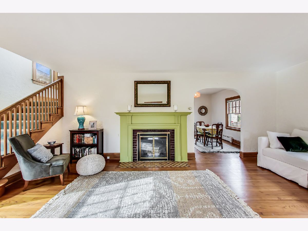
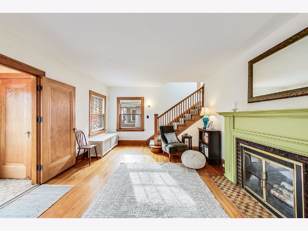
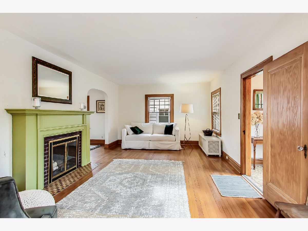
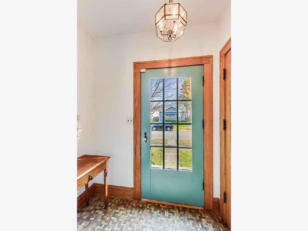
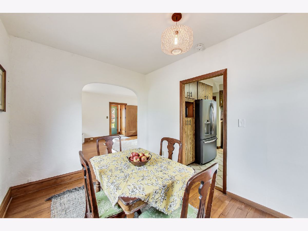
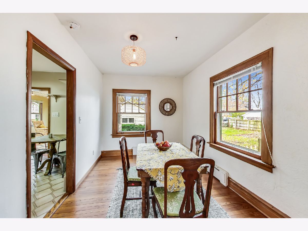
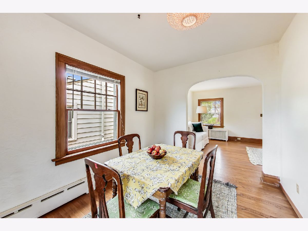
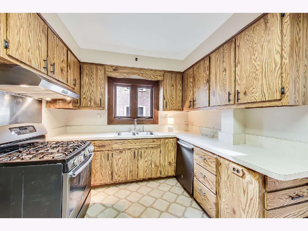
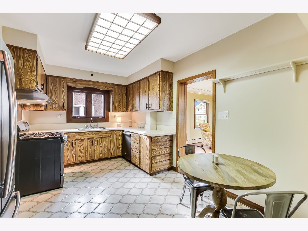
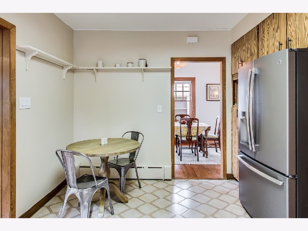
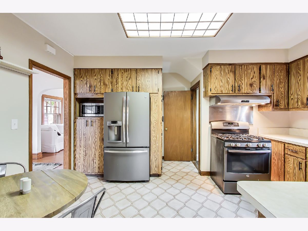
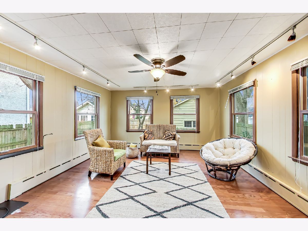
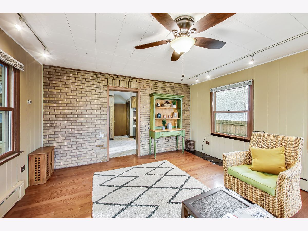
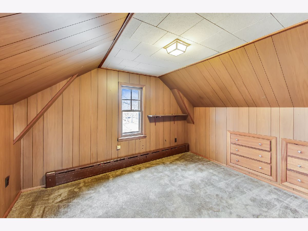
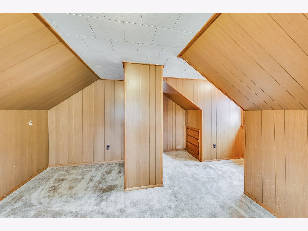
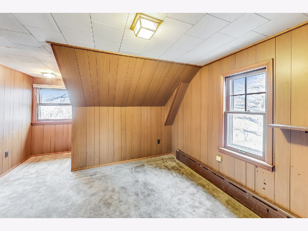
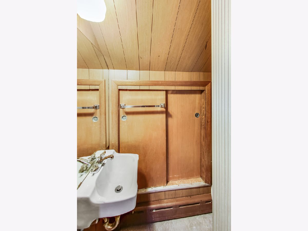
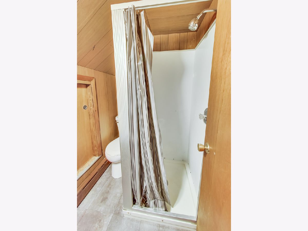
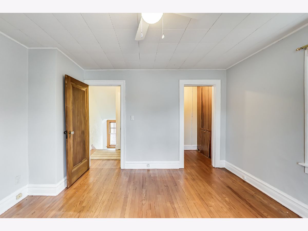
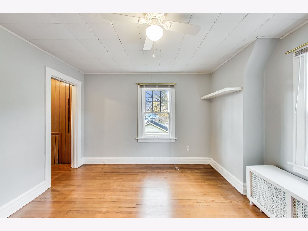
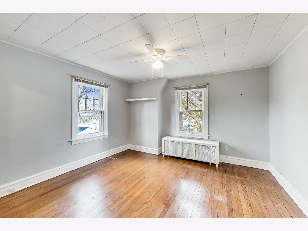
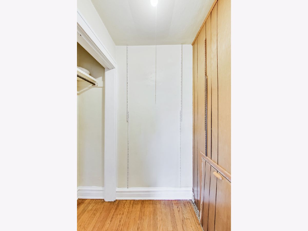
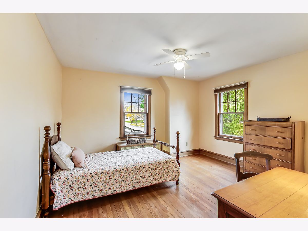
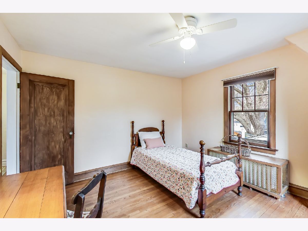
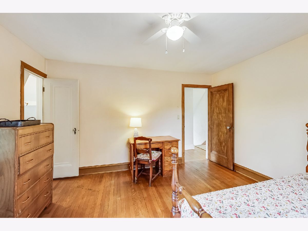
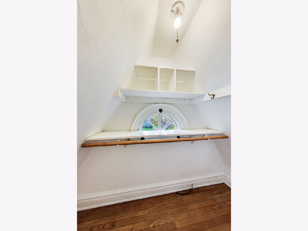
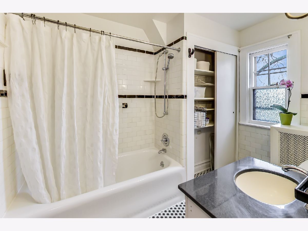
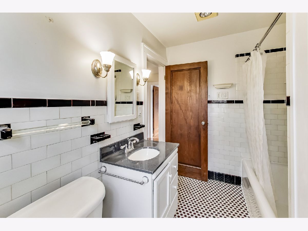
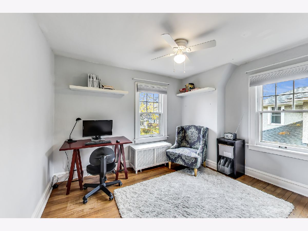
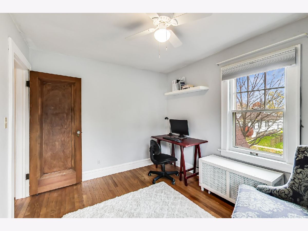
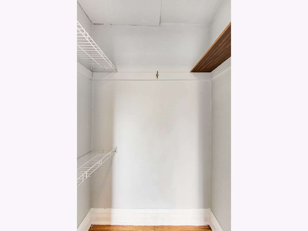
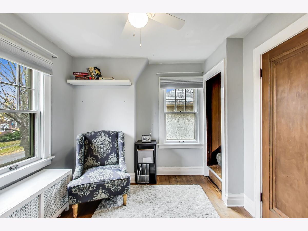
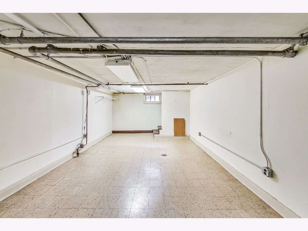
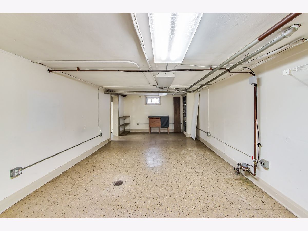
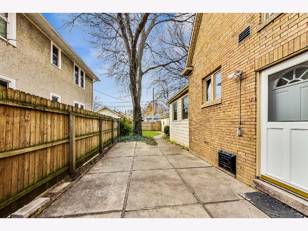
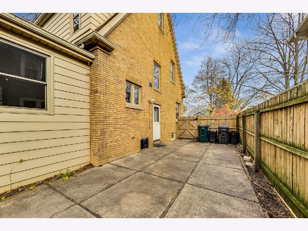
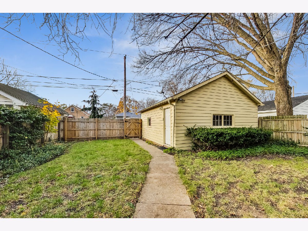
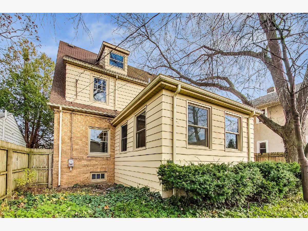
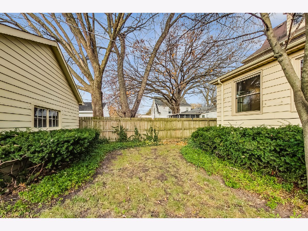
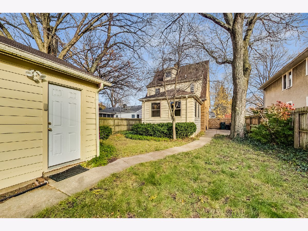
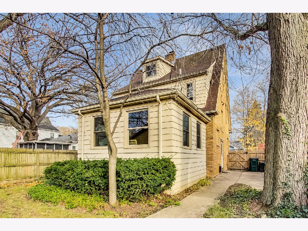
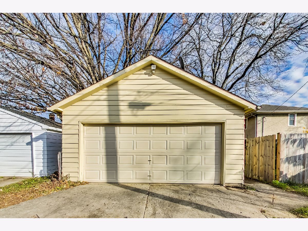
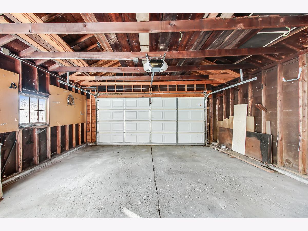
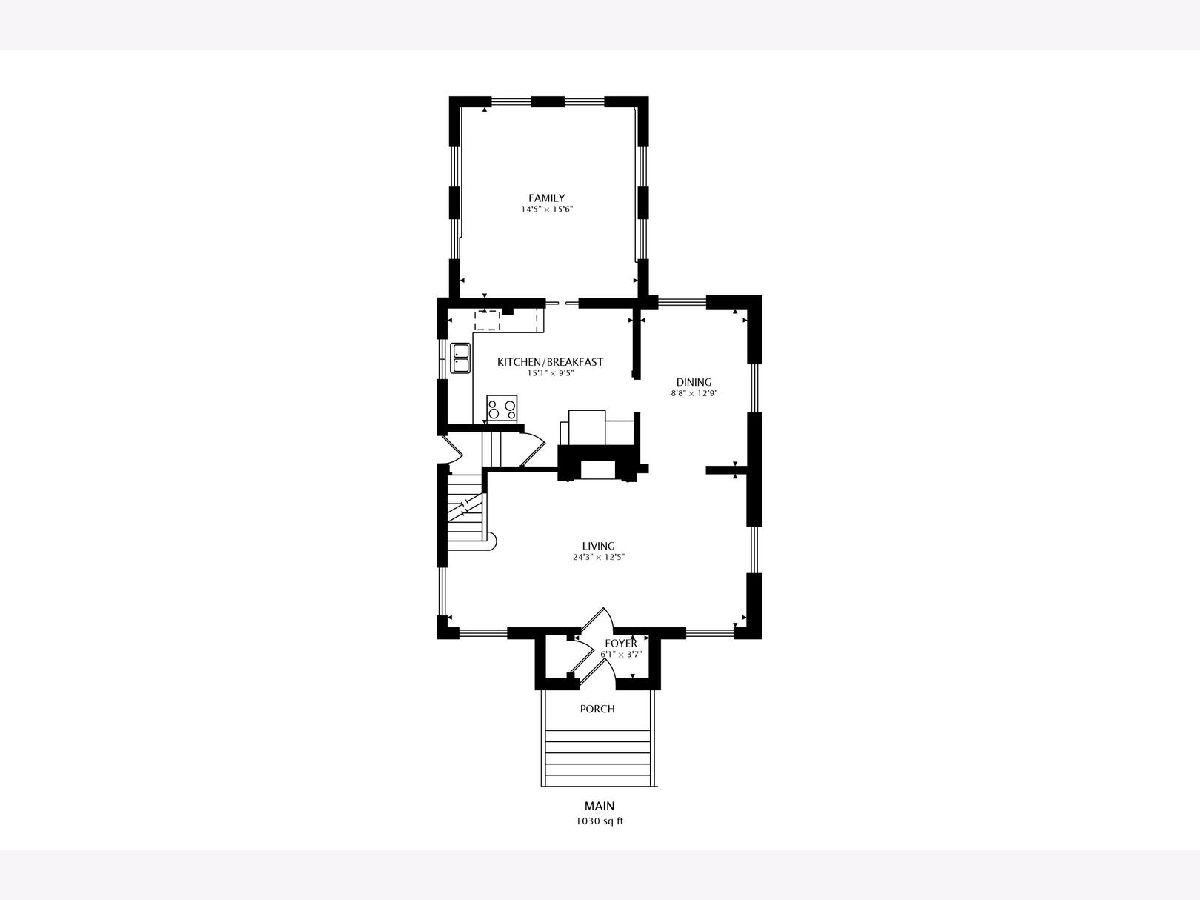
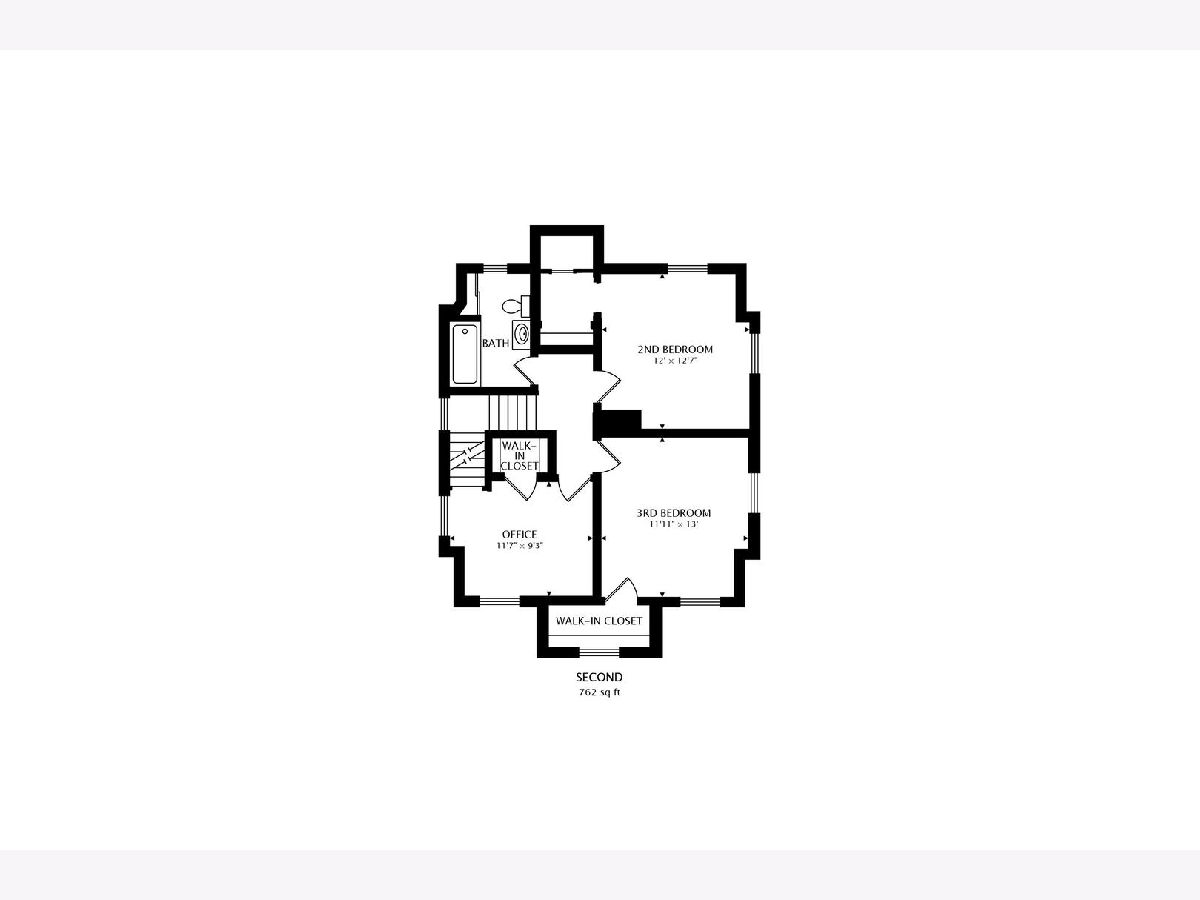
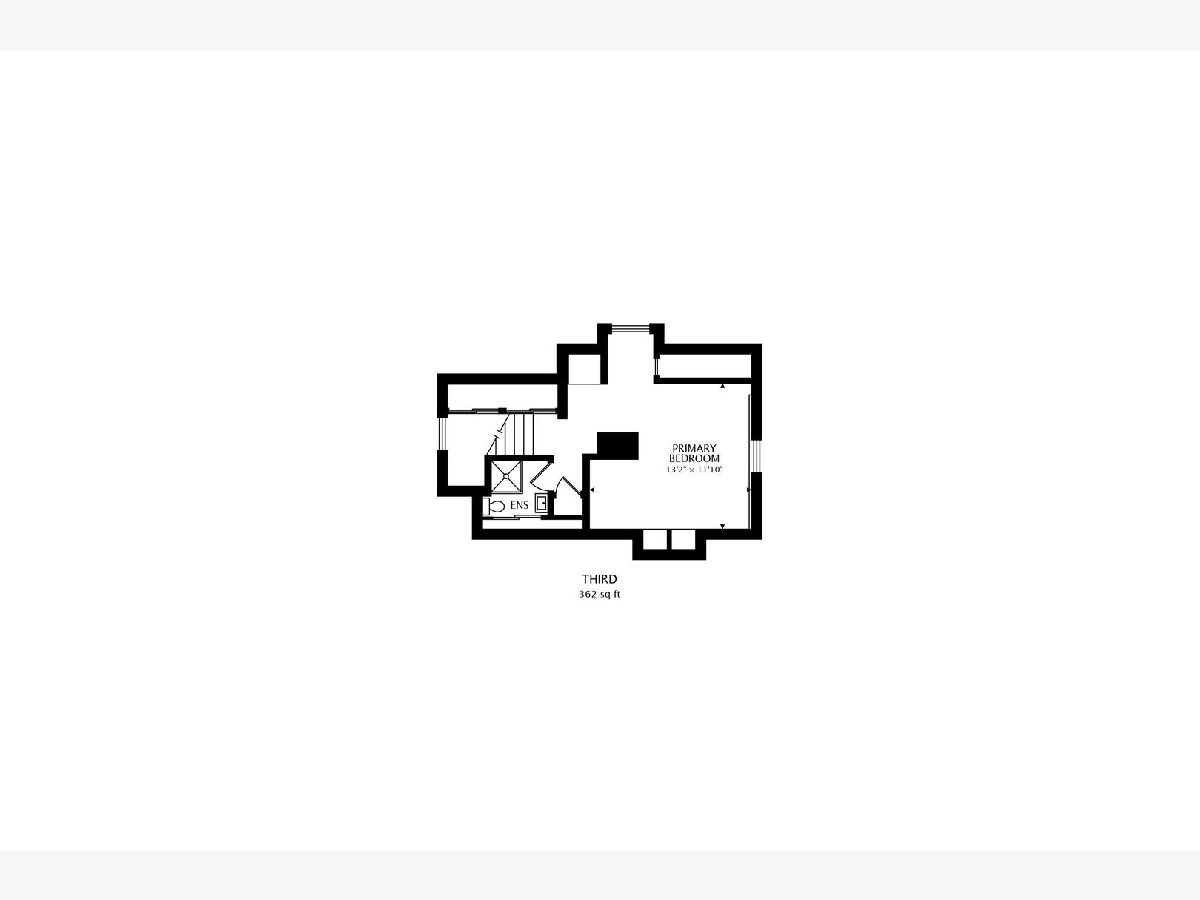
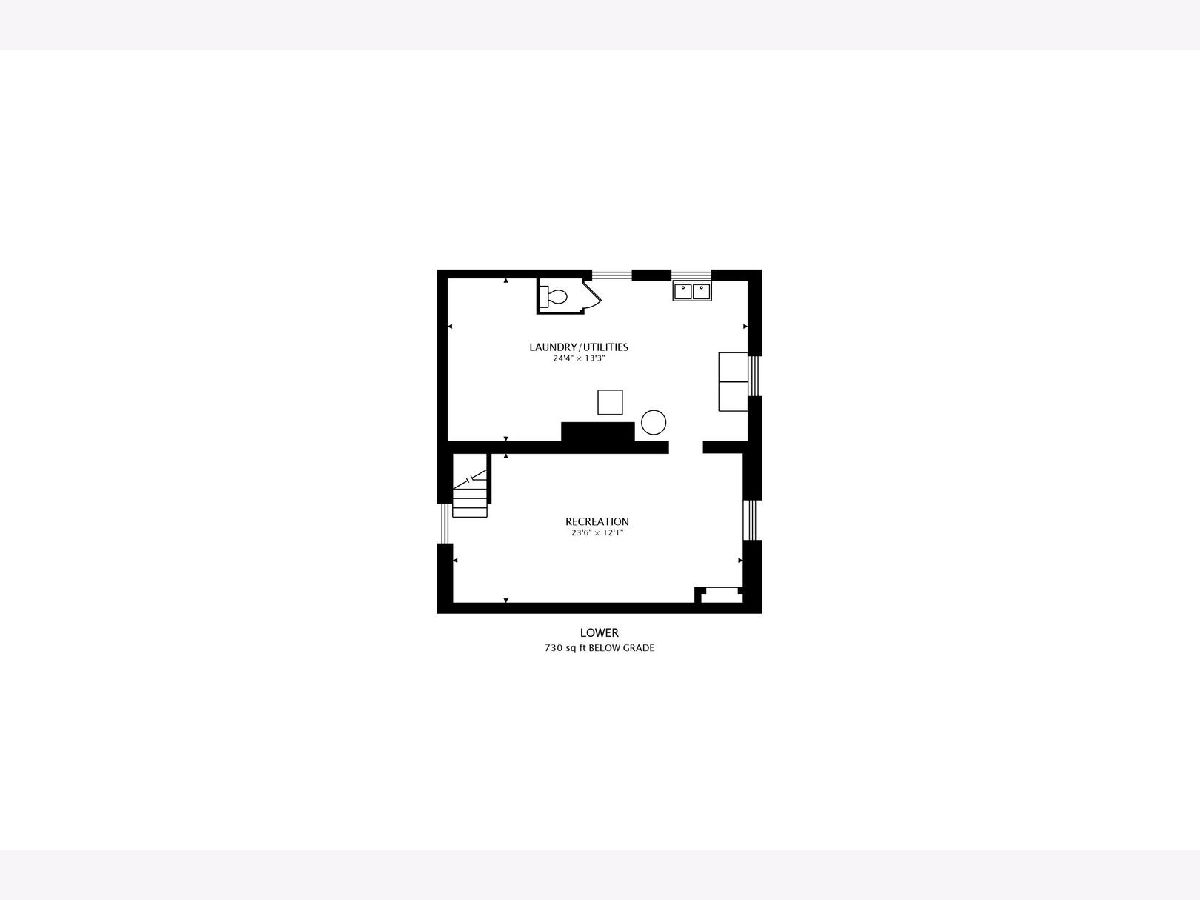
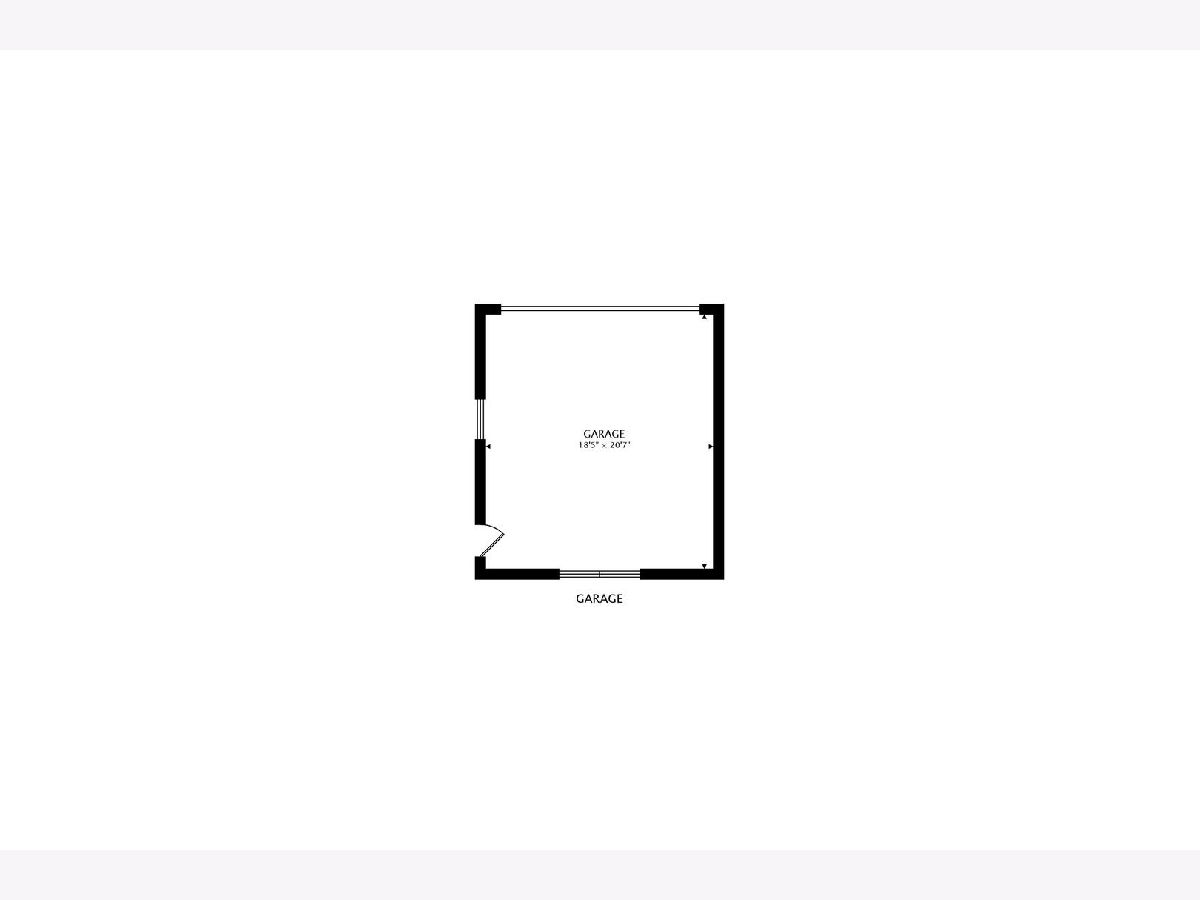
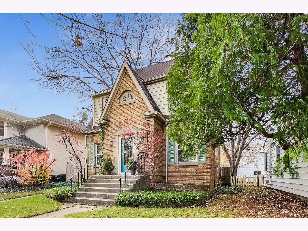
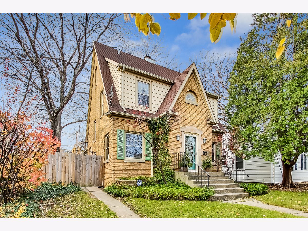
Room Specifics
Total Bedrooms: 3
Bedrooms Above Ground: 3
Bedrooms Below Ground: 0
Dimensions: —
Floor Type: Hardwood
Dimensions: —
Floor Type: Carpet
Full Bathrooms: 2
Bathroom Amenities: Soaking Tub
Bathroom in Basement: 0
Rooms: Foyer,Office
Basement Description: Partially Finished
Other Specifics
| 2 | |
| Block | |
| Concrete,Off Alley | |
| Patio, Porch, Storms/Screens | |
| Fenced Yard,Landscaped,Mature Trees | |
| 45X125X45X125 | |
| — | |
| None | |
| Hardwood Floors, Walk-In Closet(s) | |
| Range, Microwave, Dishwasher, Refrigerator, Washer, Dryer, Disposal, Range Hood, Front Controls on Range/Cooktop, Gas Oven | |
| Not in DB | |
| Curbs, Sidewalks, Street Lights, Street Paved | |
| — | |
| — | |
| Wood Burning |
Tax History
| Year | Property Taxes |
|---|---|
| 2016 | $3,243 |
| 2022 | $5,366 |
| 2025 | $6,747 |
Contact Agent
Nearby Similar Homes
Nearby Sold Comparables
Contact Agent
Listing Provided By
@properties

