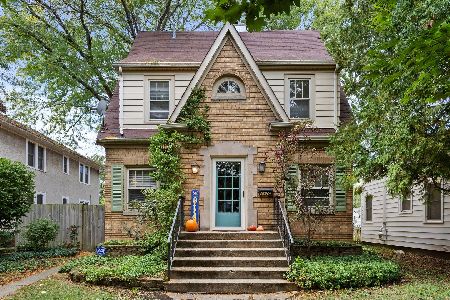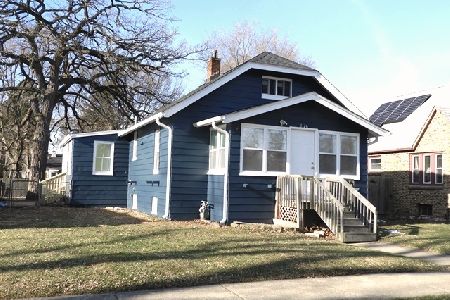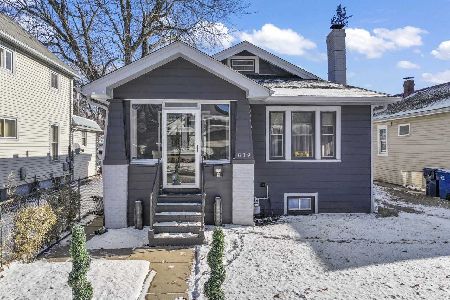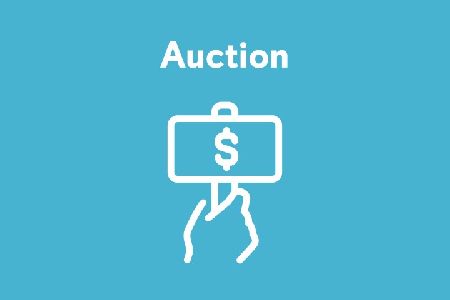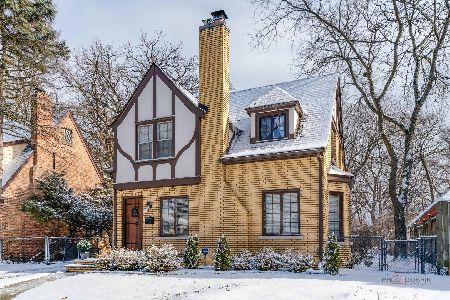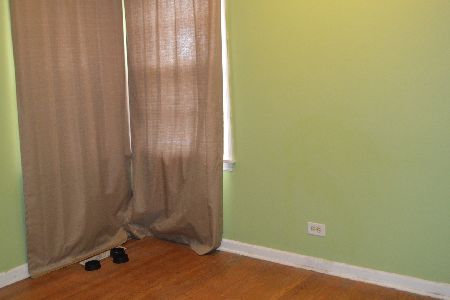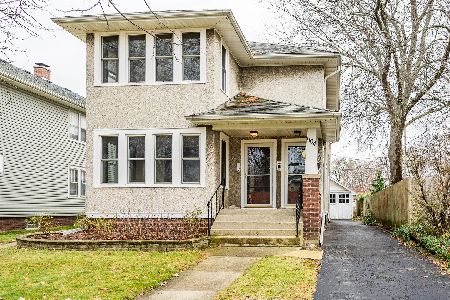1114 Ash Street, Waukegan, Illinois 60085
$163,000
|
Sold
|
|
| Status: | Closed |
| Sqft: | 1,100 |
| Cost/Sqft: | $150 |
| Beds: | 3 |
| Baths: | 1 |
| Year Built: | 1953 |
| Property Taxes: | $3,110 |
| Days On Market: | 1680 |
| Lot Size: | 0,14 |
Description
Amazing update Ranch located in a lovely neighborhood on the east side of Waukegan. Newly refinished floors throughout the living room and bedrooms. The home has been fully repainted, with new windows, new kitchen cabinets, and countertops, New SS Appliances. Large yard with 2 car garage.
Property Specifics
| Single Family | |
| — | |
| Ranch | |
| 1953 | |
| None | |
| — | |
| No | |
| 0.14 |
| Lake | |
| — | |
| 0 / Not Applicable | |
| None | |
| Public | |
| Public Sewer | |
| 11124467 | |
| 08163100130000 |
Nearby Schools
| NAME: | DISTRICT: | DISTANCE: | |
|---|---|---|---|
|
Grade School
Glen Flora Elementary School |
60 | — | |
|
Middle School
Daniel Webster Middle School |
60 | Not in DB | |
|
High School
Waukegan High School |
60 | Not in DB | |
Property History
| DATE: | EVENT: | PRICE: | SOURCE: |
|---|---|---|---|
| 9 May, 2014 | Sold | $36,900 | MRED MLS |
| 10 Mar, 2014 | Under contract | $36,900 | MRED MLS |
| 4 Mar, 2014 | Listed for sale | $36,900 | MRED MLS |
| 2 Apr, 2021 | Sold | $100,000 | MRED MLS |
| 16 Feb, 2021 | Under contract | $100,000 | MRED MLS |
| 16 Feb, 2021 | Listed for sale | $100,000 | MRED MLS |
| 20 Sep, 2021 | Sold | $163,000 | MRED MLS |
| 28 Jul, 2021 | Under contract | $164,900 | MRED MLS |
| 15 Jun, 2021 | Listed for sale | $164,900 | MRED MLS |
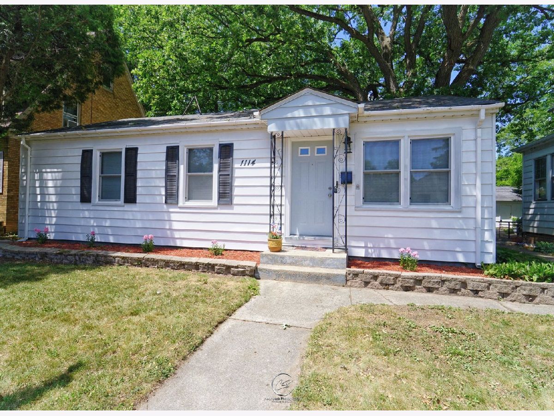
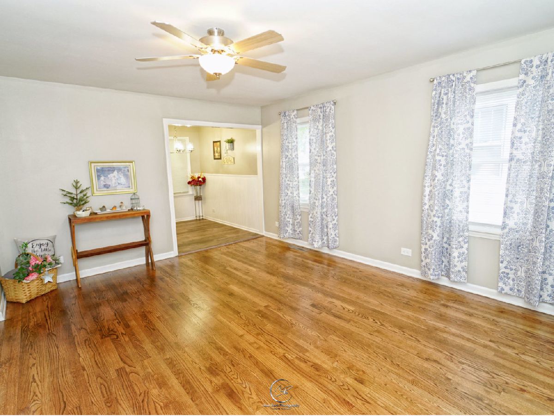
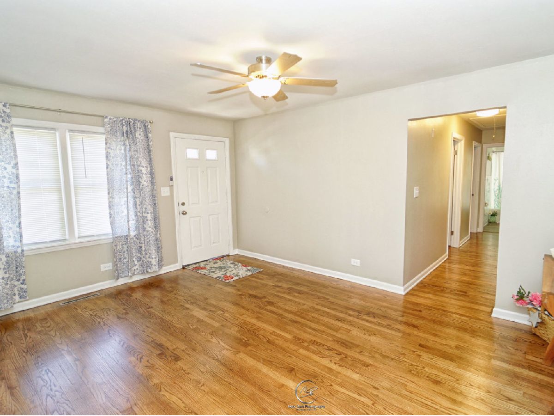
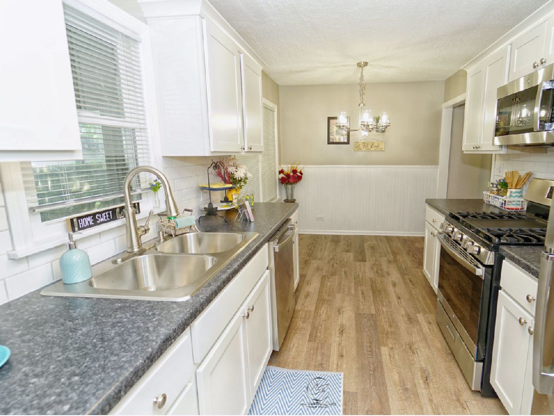
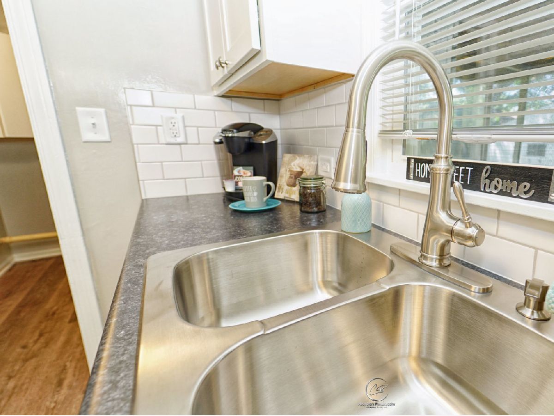
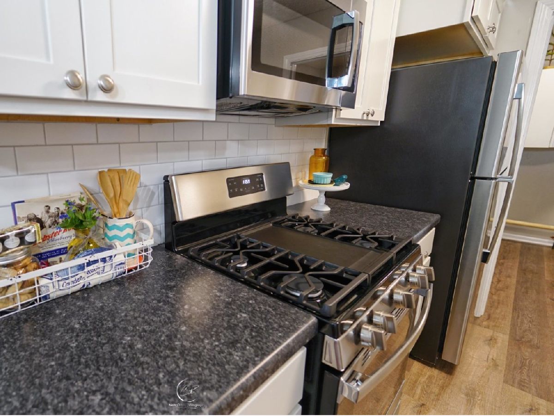
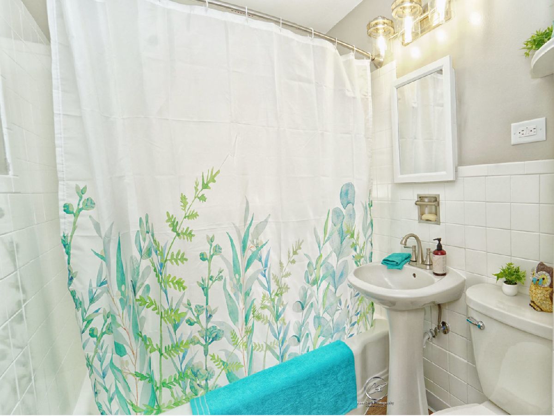
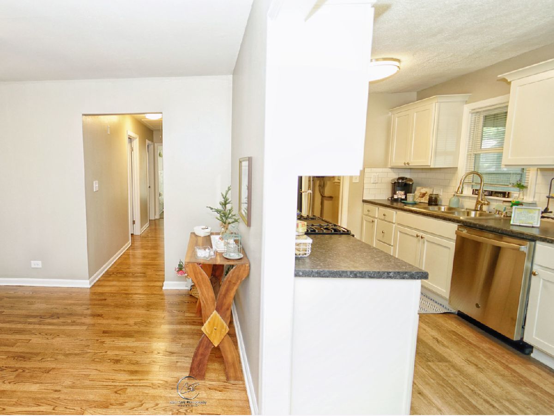
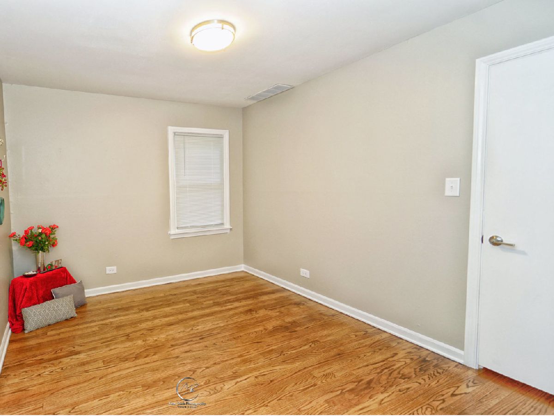
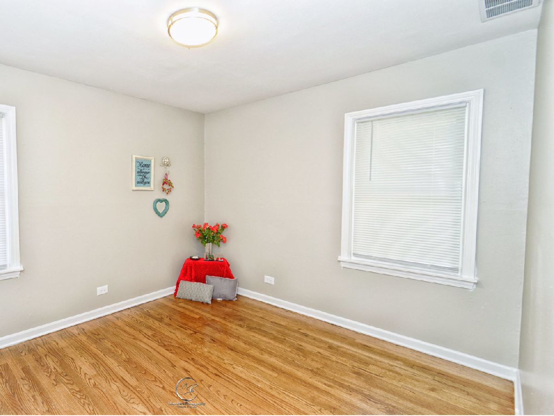
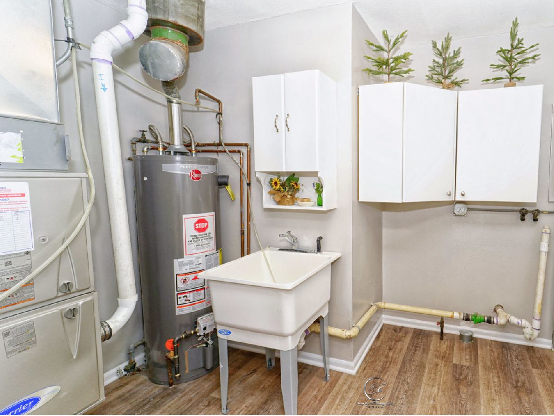
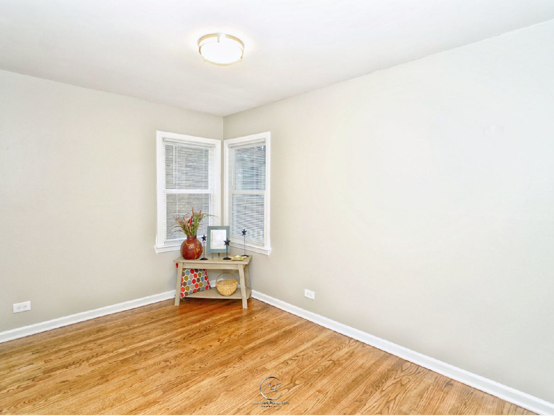
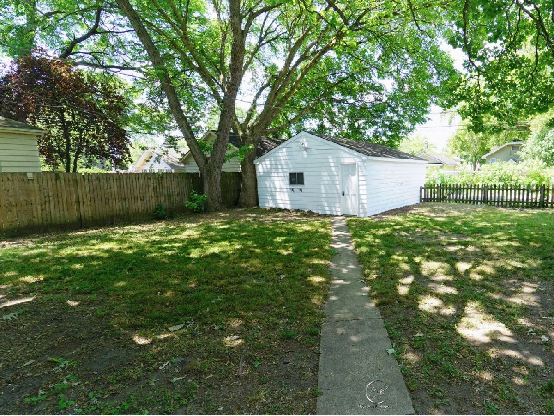
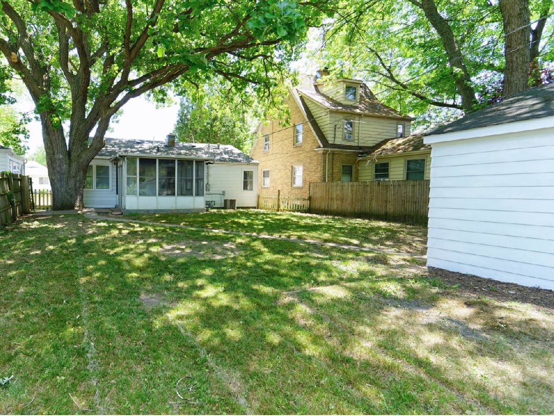
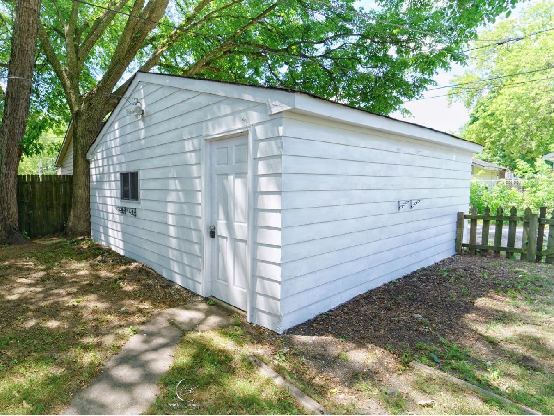
Room Specifics
Total Bedrooms: 3
Bedrooms Above Ground: 3
Bedrooms Below Ground: 0
Dimensions: —
Floor Type: Hardwood
Dimensions: —
Floor Type: Hardwood
Full Bathrooms: 1
Bathroom Amenities: —
Bathroom in Basement: —
Rooms: Screened Porch
Basement Description: None
Other Specifics
| 2 | |
| — | |
| — | |
| — | |
| Fenced Yard | |
| 6250 | |
| — | |
| None | |
| — | |
| Range, Microwave, Dishwasher, Refrigerator | |
| Not in DB | |
| — | |
| — | |
| — | |
| — |
Tax History
| Year | Property Taxes |
|---|---|
| 2014 | $3,110 |
Contact Agent
Nearby Similar Homes
Nearby Sold Comparables
Contact Agent
Listing Provided By
RE/MAX Vision 212

