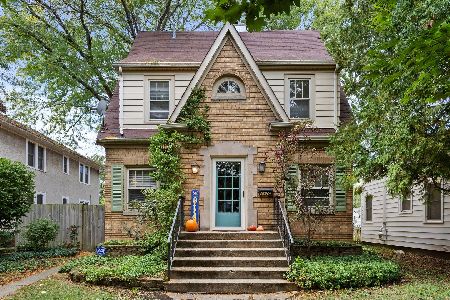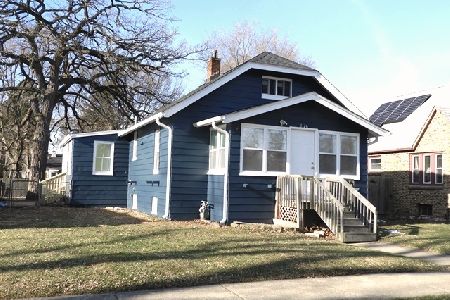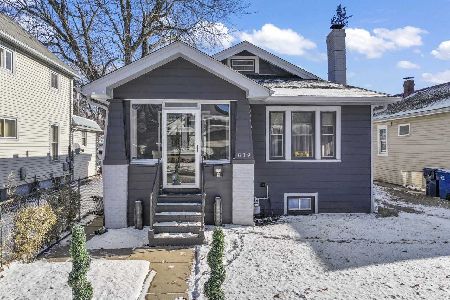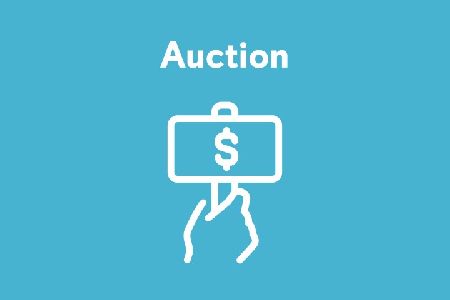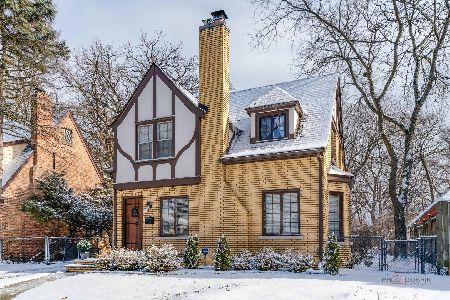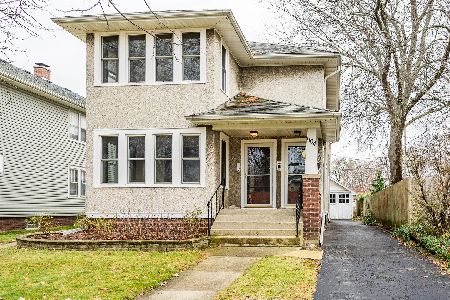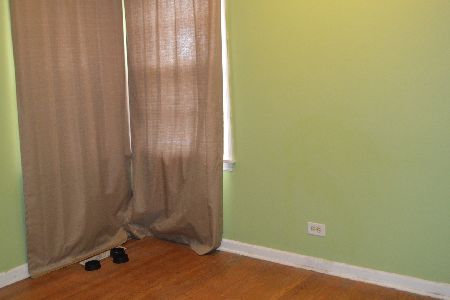1110 Ash Street, Waukegan, Illinois 60085
$134,750
|
Sold
|
|
| Status: | Closed |
| Sqft: | 1,776 |
| Cost/Sqft: | $75 |
| Beds: | 3 |
| Baths: | 2 |
| Year Built: | 1929 |
| Property Taxes: | $3,243 |
| Days On Market: | 3498 |
| Lot Size: | 0,13 |
Description
You are Home! All brick Tudor with homey features. Warmed with solid oak floors, arched doorways, full basement, and third story. Located on a quiet street close to schools, churches, and shopping. Don't miss the family room addition. Cozy living room fireplace is a center piece as a buyer enters a large living-dining room, warm and inviting decor is highlighted here. Large kitchen with seating area adjoins the family room, and the first floor den. Three bedrooms and an office serve this home, plus there are two full bathrooms. The basement has room for storage. The exterior boasts lush landscape and a patio for entertaining. Newer two plus car detached garage is at the rear of the yard. Solid home with character. Don't miss this beauty.
Property Specifics
| Single Family | |
| — | |
| Tudor | |
| 1929 | |
| Full | |
| — | |
| No | |
| 0.13 |
| Lake | |
| — | |
| 0 / Not Applicable | |
| None | |
| Lake Michigan,Public | |
| Public Sewer | |
| 09267146 | |
| 08163100140000 |
Nearby Schools
| NAME: | DISTRICT: | DISTANCE: | |
|---|---|---|---|
|
Grade School
Glen Flora Elementary School |
60 | — | |
|
Middle School
Daniel Webster Middle School |
60 | Not in DB | |
|
High School
Waukegan High School |
60 | Not in DB | |
Property History
| DATE: | EVENT: | PRICE: | SOURCE: |
|---|---|---|---|
| 23 Sep, 2016 | Sold | $134,750 | MRED MLS |
| 20 Jul, 2016 | Under contract | $134,000 | MRED MLS |
| 23 Jun, 2016 | Listed for sale | $134,000 | MRED MLS |
| 21 Dec, 2016 | Under contract | $0 | MRED MLS |
| 10 Oct, 2016 | Listed for sale | $0 | MRED MLS |
| 22 Feb, 2018 | Under contract | $0 | MRED MLS |
| 16 Feb, 2018 | Listed for sale | $0 | MRED MLS |
| 14 Jan, 2022 | Sold | $215,000 | MRED MLS |
| 14 Dec, 2021 | Under contract | $215,000 | MRED MLS |
| 23 Nov, 2021 | Listed for sale | $215,000 | MRED MLS |
| 9 Nov, 2025 | Under contract | $264,900 | MRED MLS |
| — | Last price change | $274,900 | MRED MLS |
| 8 Oct, 2025 | Listed for sale | $295,000 | MRED MLS |
Room Specifics
Total Bedrooms: 3
Bedrooms Above Ground: 3
Bedrooms Below Ground: 0
Dimensions: —
Floor Type: Hardwood
Dimensions: —
Floor Type: Carpet
Full Bathrooms: 2
Bathroom Amenities: Soaking Tub
Bathroom in Basement: 0
Rooms: Office,Foyer,Den
Basement Description: Partially Finished
Other Specifics
| 2 | |
| Block | |
| Concrete | |
| Patio, Storms/Screens | |
| Landscaped,Wooded | |
| 45X1125X45X125 | |
| Finished,Full | |
| None | |
| Hardwood Floors | |
| Range, Microwave, Dishwasher, Refrigerator, Washer, Dryer, Disposal | |
| Not in DB | |
| Sidewalks, Street Lights, Street Paved | |
| — | |
| — | |
| Wood Burning, Attached Fireplace Doors/Screen |
Tax History
| Year | Property Taxes |
|---|---|
| 2016 | $3,243 |
| 2022 | $5,366 |
| 2025 | $6,747 |
Contact Agent
Nearby Similar Homes
Nearby Sold Comparables
Contact Agent
Listing Provided By
RE/MAX Suburban

