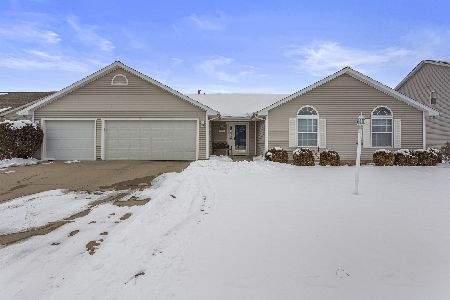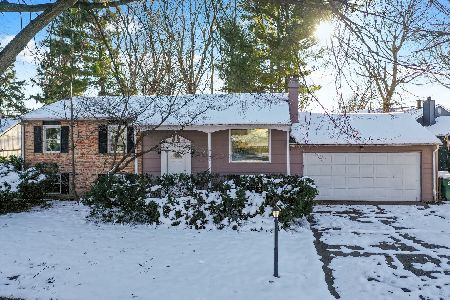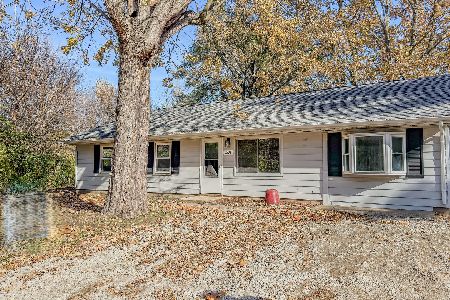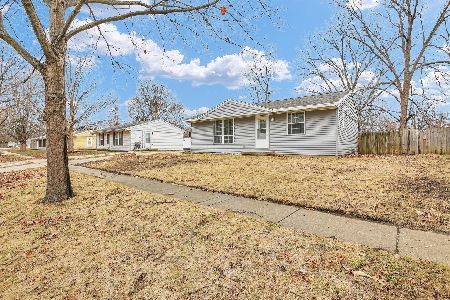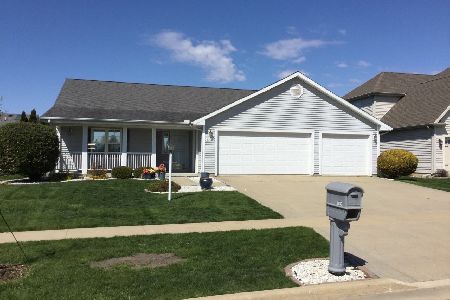1110 Birkdale Dr, Champaign, Illinois 61822
$245,000
|
Sold
|
|
| Status: | Closed |
| Sqft: | 2,347 |
| Cost/Sqft: | $106 |
| Beds: | 4 |
| Baths: | 4 |
| Year Built: | 2003 |
| Property Taxes: | $6,105 |
| Days On Market: | 4274 |
| Lot Size: | 0,00 |
Description
Located on a quiet cul-de-sac, this beautiful one and a half story home has 4 bedrooms, 3.5 half baths and over 2300 square feet of living space. The open floor plan features a family room with fireplace, dining area, fully applianced kitchen with breakfast bar, half bath and first floor master suite. The second floor hosts generous sized bedrooms and a full bath. The semi finished basement has a large family room, flex room, full bath, kitchen area and storage area. The home is highlighted with vaulted ceilings and large windows which provides an abundance of natural light. The fully fenced backyard hosts a stunning deck for relaxing or entertaining and garden beds already planted and ready for a bountiful harvest!
Property Specifics
| Single Family | |
| — | |
| Contemporary | |
| 2003 | |
| Walkout | |
| — | |
| No | |
| — |
| Champaign | |
| Turnberry | |
| — / — | |
| — | |
| Public | |
| Public Sewer | |
| 09452535 | |
| 442016362039 |
Nearby Schools
| NAME: | DISTRICT: | DISTANCE: | |
|---|---|---|---|
|
Grade School
Soc |
— | ||
|
Middle School
Call Unt 4 351-3701 |
Not in DB | ||
|
High School
Centennial High School |
Not in DB | ||
Property History
| DATE: | EVENT: | PRICE: | SOURCE: |
|---|---|---|---|
| 14 Aug, 2014 | Sold | $245,000 | MRED MLS |
| 6 Jul, 2014 | Under contract | $249,900 | MRED MLS |
| 19 Jun, 2014 | Listed for sale | $249,900 | MRED MLS |
Room Specifics
Total Bedrooms: 4
Bedrooms Above Ground: 4
Bedrooms Below Ground: 0
Dimensions: —
Floor Type: Carpet
Dimensions: —
Floor Type: Carpet
Dimensions: —
Floor Type: Carpet
Full Bathrooms: 4
Bathroom Amenities: Whirlpool
Bathroom in Basement: —
Rooms: Walk In Closet
Basement Description: —
Other Specifics
| 2 | |
| — | |
| — | |
| Deck, Patio | |
| Cul-De-Sac,Fenced Yard | |
| 67 X 110 X 72 X 131 | |
| — | |
| Full | |
| First Floor Bedroom, Vaulted/Cathedral Ceilings, Bar-Wet | |
| Dishwasher, Disposal, Dryer, Microwave, Built-In Oven, Washer | |
| Not in DB | |
| Sidewalks | |
| — | |
| — | |
| Gas Log |
Tax History
| Year | Property Taxes |
|---|---|
| 2014 | $6,105 |
Contact Agent
Nearby Similar Homes
Nearby Sold Comparables
Contact Agent
Listing Provided By
KELLER WILLIAMS-TREC


