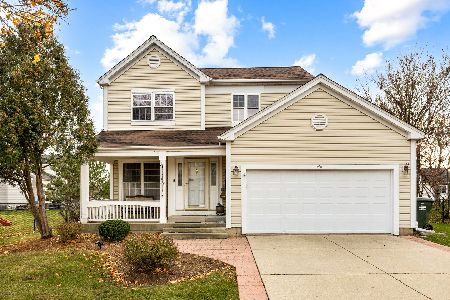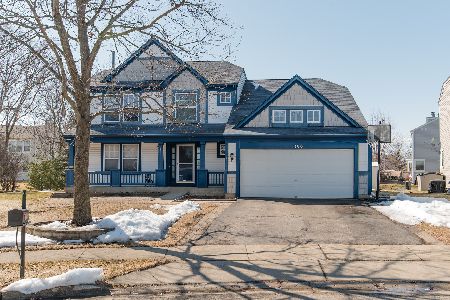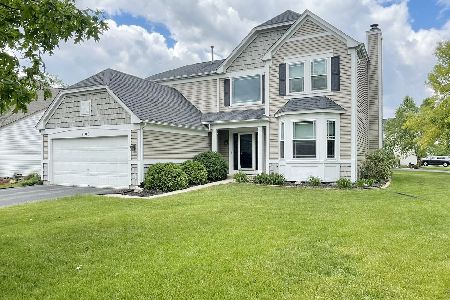1110 Cottage Cove, Elgin, Illinois 60123
$225,000
|
Sold
|
|
| Status: | Closed |
| Sqft: | 2,486 |
| Cost/Sqft: | $95 |
| Beds: | 4 |
| Baths: | 4 |
| Year Built: | 1997 |
| Property Taxes: | $8,726 |
| Days On Market: | 1960 |
| Lot Size: | 0,29 |
Description
Opportunity knocks! This 4 bedroom three and one half bath Hillcrest model has lots of potential. Two story foyer. Generous room sizes. Separate dinning room, large kitchen with eating eating area that opens to a large family room. Family room has a beautiful brick fireplace. Sliding doors in eating area lead to deck and patio area and opens to a large back yard. Master bedroom has a generous sized master bath with separate tub and shower, also has a walk-in closet. There is a partially finished basement, also has a full bath. Bring your creative ideas, TLC is needed.
Property Specifics
| Single Family | |
| — | |
| — | |
| 1997 | |
| Full | |
| HILLCREST | |
| No | |
| 0.29 |
| Kane | |
| Willow Bay | |
| 135 / Annual | |
| None | |
| Public | |
| Public Sewer | |
| 10809084 | |
| 0628330010 |
Nearby Schools
| NAME: | DISTRICT: | DISTANCE: | |
|---|---|---|---|
|
Grade School
Fox Meadow Elementary School |
46 | — | |
|
Middle School
Kenyon Woods Middle School |
46 | Not in DB | |
|
High School
South Elgin High School |
46 | Not in DB | |
Property History
| DATE: | EVENT: | PRICE: | SOURCE: |
|---|---|---|---|
| 7 Dec, 2020 | Sold | $225,000 | MRED MLS |
| 8 Sep, 2020 | Under contract | $235,000 | MRED MLS |
| 6 Aug, 2020 | Listed for sale | $235,000 | MRED MLS |




Room Specifics
Total Bedrooms: 4
Bedrooms Above Ground: 4
Bedrooms Below Ground: 0
Dimensions: —
Floor Type: Parquet
Dimensions: —
Floor Type: Parquet
Dimensions: —
Floor Type: Parquet
Full Bathrooms: 4
Bathroom Amenities: —
Bathroom in Basement: 1
Rooms: Eating Area
Basement Description: Partially Finished
Other Specifics
| 2 | |
| Concrete Perimeter | |
| — | |
| Deck, Patio | |
| — | |
| 12730 | |
| — | |
| Full | |
| — | |
| — | |
| Not in DB | |
| — | |
| — | |
| — | |
| — |
Tax History
| Year | Property Taxes |
|---|---|
| 2020 | $8,726 |
Contact Agent
Nearby Similar Homes
Nearby Sold Comparables
Contact Agent
Listing Provided By
HomeSmart Connect LLC












