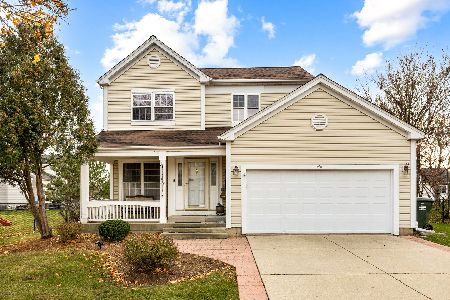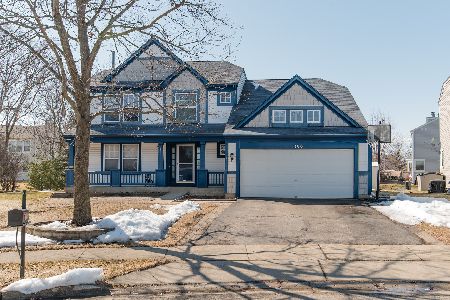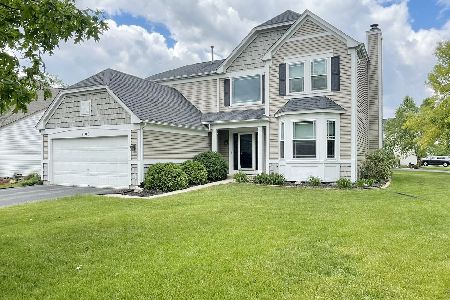1111 Cottage Cove, Elgin, Illinois 60123
$245,000
|
Sold
|
|
| Status: | Closed |
| Sqft: | 2,400 |
| Cost/Sqft: | $104 |
| Beds: | 4 |
| Baths: | 3 |
| Year Built: | 1997 |
| Property Taxes: | $8,067 |
| Days On Market: | 2713 |
| Lot Size: | 0,22 |
Description
A big 2-story home with everything you want: lots & lots of room on a cul de sac backing to an expansive wetland teeming with natural beauty. The furnace & central air were replaced in 2011, the water heater in 2014, and the stove, microwave, washer, dryer & the battery backup for the sump pump have also been replaced over the past several years. The large foyer opens to a spacious, two-story living room with lots of natural light. There is a large formal dining room with a bay window overlooking the wetlands. The kitchen features ample cabinets and counter space, including a center island. It opens to a large deck with relaxing views of the wetlands. There are four upstairs bedrooms, including a massive master suite with cathedral ceiling and full bath with separate tub and shower & a 2nd floor laundry rm. The massive basement has been framed to provide a rec room and additional bedroom. A full bathroom is also framed & roughed-in.
Property Specifics
| Single Family | |
| — | |
| Colonial | |
| 1997 | |
| Full | |
| INVERNESS | |
| Yes | |
| 0.22 |
| Kane | |
| Willow Bay | |
| 150 / Annual | |
| Other | |
| Public | |
| Public Sewer, Sewer-Storm | |
| 10020857 | |
| 0628330011 |
Nearby Schools
| NAME: | DISTRICT: | DISTANCE: | |
|---|---|---|---|
|
Grade School
Fox Meadow Elementary School |
46 | — | |
|
Middle School
Kenyon Woods Middle School |
46 | Not in DB | |
|
High School
South Elgin High School |
46 | Not in DB | |
Property History
| DATE: | EVENT: | PRICE: | SOURCE: |
|---|---|---|---|
| 16 Apr, 2019 | Sold | $245,000 | MRED MLS |
| 13 Feb, 2019 | Under contract | $249,990 | MRED MLS |
| — | Last price change | $270,000 | MRED MLS |
| 16 Jul, 2018 | Listed for sale | $270,000 | MRED MLS |
Room Specifics
Total Bedrooms: 4
Bedrooms Above Ground: 4
Bedrooms Below Ground: 0
Dimensions: —
Floor Type: Carpet
Dimensions: —
Floor Type: Carpet
Dimensions: —
Floor Type: Carpet
Full Bathrooms: 3
Bathroom Amenities: Whirlpool,Separate Shower,Double Sink
Bathroom in Basement: 0
Rooms: Den,Foyer
Basement Description: Unfinished
Other Specifics
| 2 | |
| Concrete Perimeter | |
| Asphalt | |
| Deck, Storms/Screens | |
| Cul-De-Sac,Wetlands adjacent | |
| 39X105X133X147 | |
| — | |
| Full | |
| Vaulted/Cathedral Ceilings, Wood Laminate Floors, Second Floor Laundry | |
| Range, Microwave, Dishwasher, Refrigerator, Disposal | |
| Not in DB | |
| Sidewalks, Street Lights, Street Paved | |
| — | |
| — | |
| Gas Log |
Tax History
| Year | Property Taxes |
|---|---|
| 2019 | $8,067 |
Contact Agent
Nearby Similar Homes
Nearby Sold Comparables
Contact Agent
Listing Provided By
Coldwell Banker Residential Brokerage













