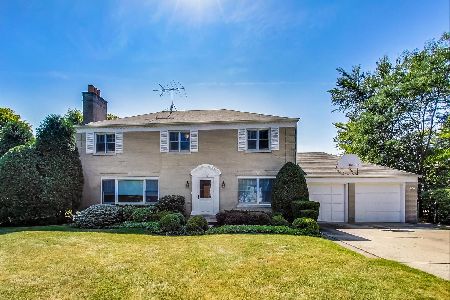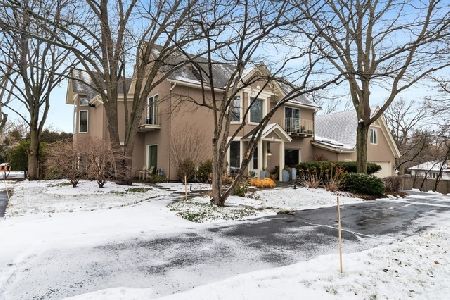1110 Elm Ridge Drive, Glencoe, Illinois 60022
$3,125,000
|
Sold
|
|
| Status: | Closed |
| Sqft: | 7,800 |
| Cost/Sqft: | $410 |
| Beds: | 5 |
| Baths: | 8 |
| Year Built: | 2021 |
| Property Taxes: | $0 |
| Days On Market: | 1619 |
| Lot Size: | 0,48 |
Description
Superior architecture, first-class finishes and an effortless floor plan inform this modern farmhouse in Glencoe. A new construction, 6 bed/6.2 bath home with pool by Noah Properties and Lisek Interiors, 1110 Elm Ridge Drive gives good curb appeal thanks to materiality selections that transcend trends while standing the test of time (think Chicago common brick, black Hardie board siding and energy efficient European windows). Professional landscaping that channels the region's native flora adds to the exterior charm, too, while a heated driveway dispels ice and snow concerns. Inside, more than 7,000 square feet of seamless living space lends itself to family time and sizable gatherings while soaring ceilings, fresh oak floors and custom millwork add dimension. The family room flaunts a 20-foot-high vaulted ceiling, custom lighting, a limestone fireplace and mod French doors that open onto a covered patio that's fully wired and fireplace-equipped for true indoor/outdoor living. The home's striking chef's kitchen-appointed with a state-of-the-art appliances package and twin islands-features a professional grade gas range with a custom hood. Here, a mix of quartzite and teak countertops set a tranquil tone while two walk-in pantries ensure surplus storage. Nearby, the adjacent mudroom, outfitted with custom cabinets and a dog shower, is accessible via the home's three-car, attached garage. The first floor is also home to a sophisticated WFH office for taking care of business undisturbed. Upstairs, five ensuite bedrooms unfold from an interior balcony that overlooks the home's handsome family room. The primary suite features yet another vaulted ceiling, two custom closets lined in linen, an electric fireplace, a beverage station, a private deck, and a spa-like bath with porcelain walls, dual quartzite-topped vanities, a standalone soaking tub and an epic steam shower. Sub-level, nine-foot-high ceilings, heated porcelain floors, a gym complete with shower and sauna, a home theater, and an ensuite bedroom reside, in addition to a chic changing area that connects to the home's private backyard with patio, posh outdoor kitchen/grilling setup and heated pool. Positioned within New Trier's premier school district and walking distance to Glencoe's vibrant downtown, not to mention a stone's throw from Lake Michigan and lush parks, 1110 Elm Ridge Drive is luxury living made easy.
Property Specifics
| Single Family | |
| — | |
| — | |
| 2021 | |
| Full | |
| — | |
| No | |
| 0.48 |
| Cook | |
| Skokie Ridge | |
| — / Not Applicable | |
| None | |
| Lake Michigan | |
| Public Sewer | |
| 11186629 | |
| 04014100310000 |
Nearby Schools
| NAME: | DISTRICT: | DISTANCE: | |
|---|---|---|---|
|
Grade School
South Elementary School |
35 | — | |
|
Middle School
Central School |
35 | Not in DB | |
|
High School
New Trier Twp H.s. Northfield/wi |
203 | Not in DB | |
|
Alternate Elementary School
West School |
— | Not in DB | |
Property History
| DATE: | EVENT: | PRICE: | SOURCE: |
|---|---|---|---|
| 21 Sep, 2020 | Sold | $730,000 | MRED MLS |
| 14 Aug, 2020 | Under contract | $699,000 | MRED MLS |
| 11 Aug, 2020 | Listed for sale | $699,000 | MRED MLS |
| 8 Feb, 2022 | Sold | $3,125,000 | MRED MLS |
| 13 Sep, 2021 | Under contract | $3,199,000 | MRED MLS |
| 11 Aug, 2021 | Listed for sale | $3,199,000 | MRED MLS |
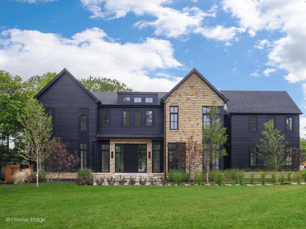
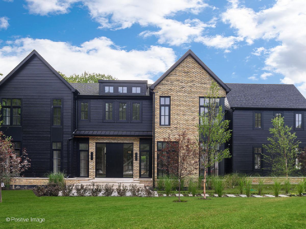
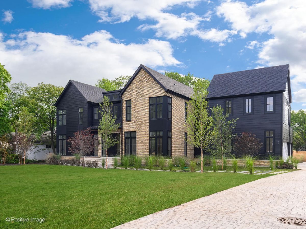
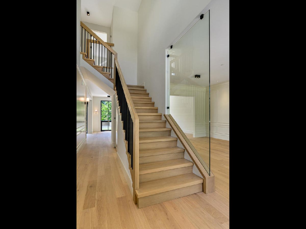
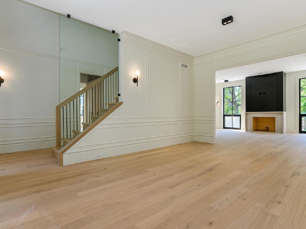
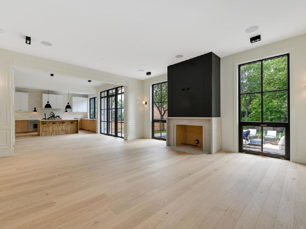
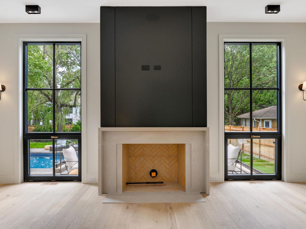
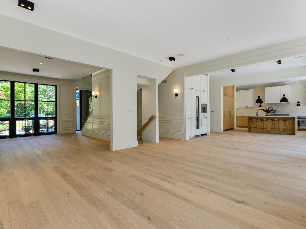
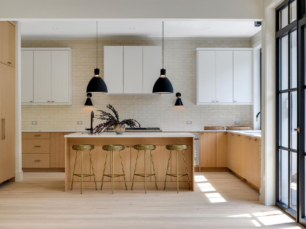
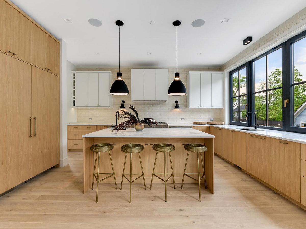
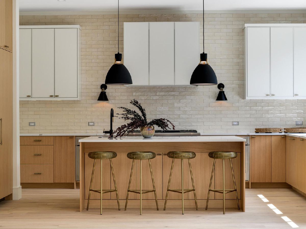
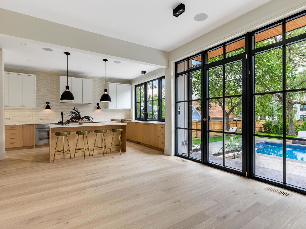
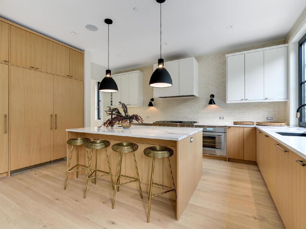
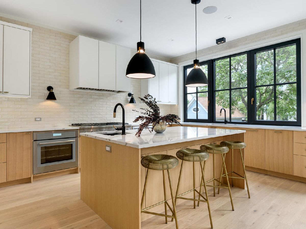
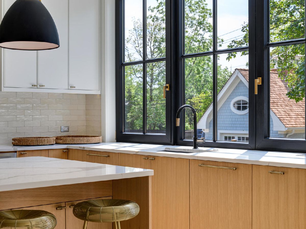
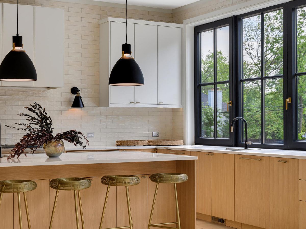
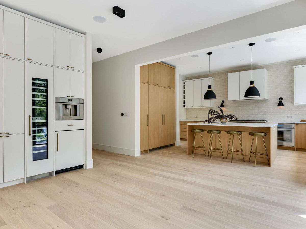
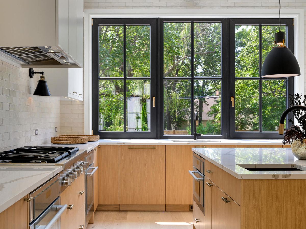
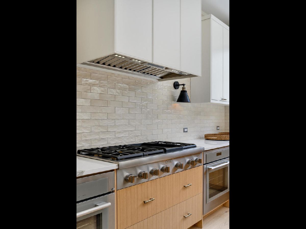
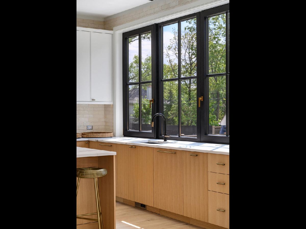
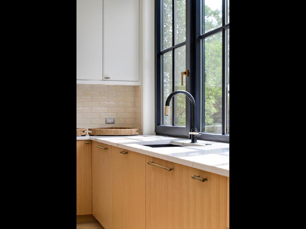
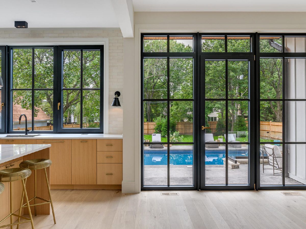
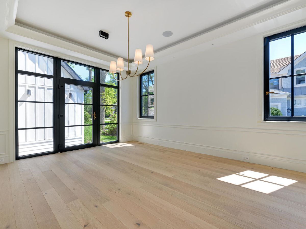
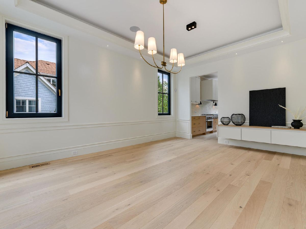
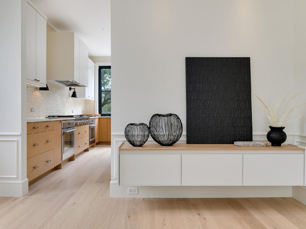
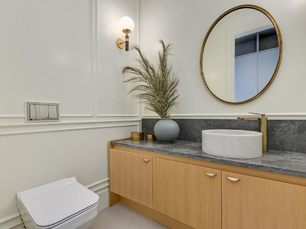
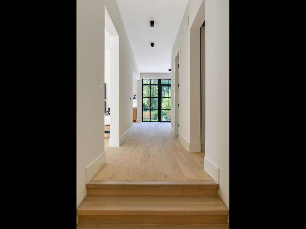
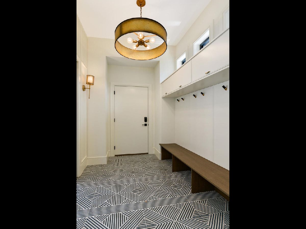
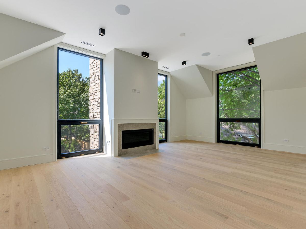
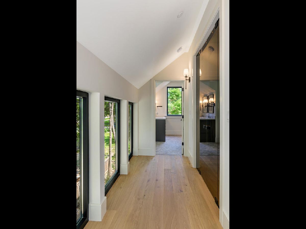
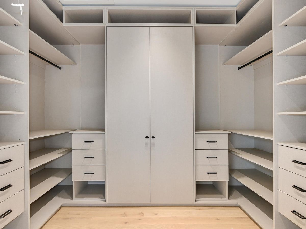
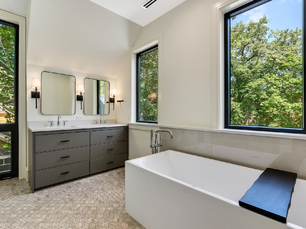
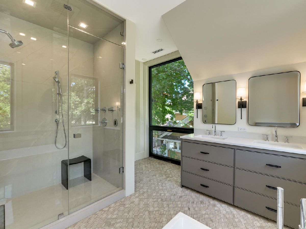
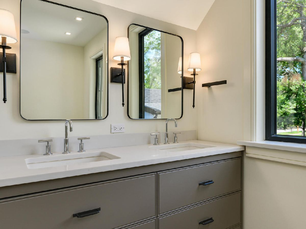
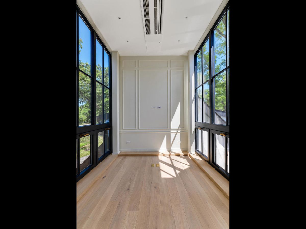
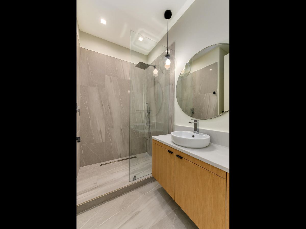
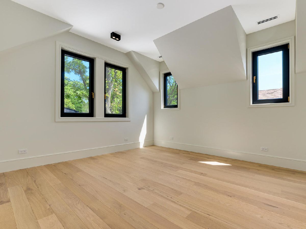
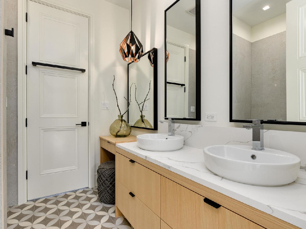
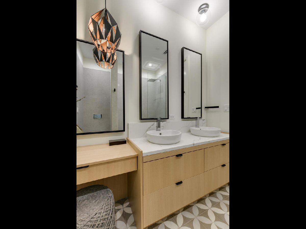
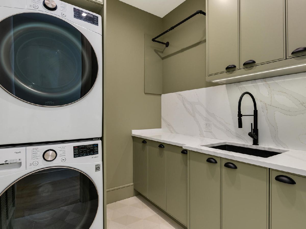
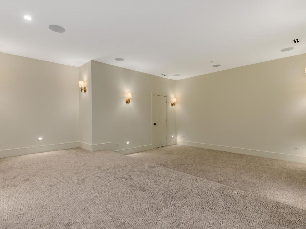
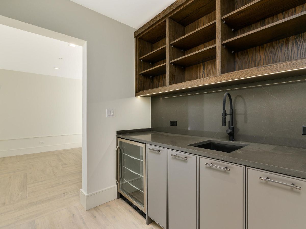
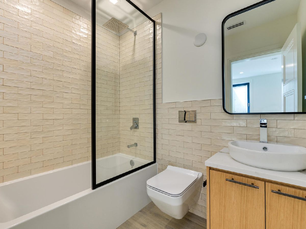
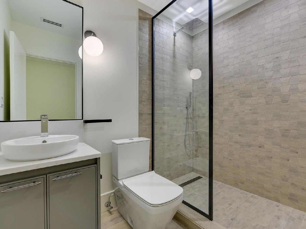
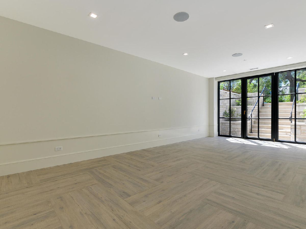
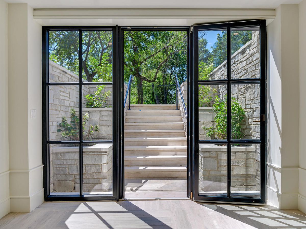
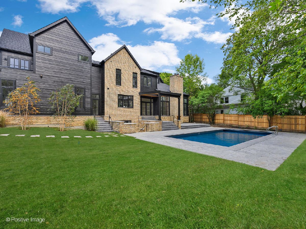
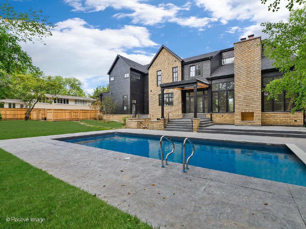
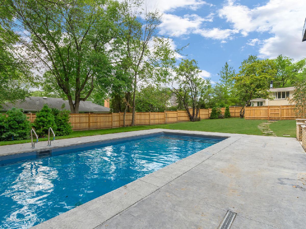
Room Specifics
Total Bedrooms: 6
Bedrooms Above Ground: 5
Bedrooms Below Ground: 1
Dimensions: —
Floor Type: —
Dimensions: —
Floor Type: —
Dimensions: —
Floor Type: —
Dimensions: —
Floor Type: —
Dimensions: —
Floor Type: —
Full Bathrooms: 8
Bathroom Amenities: —
Bathroom in Basement: 1
Rooms: Bedroom 5,Bedroom 6,Breakfast Room,Office,Foyer,Loft,Theatre Room,Mud Room,Deck,Recreation Room
Basement Description: Finished
Other Specifics
| 3 | |
| Concrete Perimeter | |
| Concrete | |
| Balcony, Deck, Patio, In Ground Pool | |
| Fenced Yard,Landscaped | |
| 144 X 142 X 150 X 184 | |
| — | |
| Full | |
| Vaulted/Cathedral Ceilings, Bar-Wet, Hardwood Floors, Heated Floors, Walk-In Closet(s) | |
| Double Oven, Range, Microwave, Dishwasher, Refrigerator, High End Refrigerator, Washer, Dryer, Wine Refrigerator, Cooktop, Built-In Oven, Range Hood, Water Purifier | |
| Not in DB | |
| — | |
| — | |
| — | |
| — |
Tax History
| Year | Property Taxes |
|---|---|
| 2020 | $18,751 |
Contact Agent
Nearby Similar Homes
Nearby Sold Comparables
Contact Agent
Listing Provided By
Jameson Sotheby's Intl Realty







