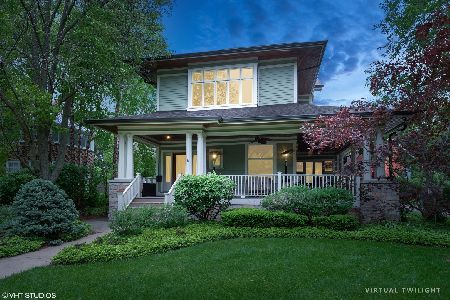1119 Judson Avenue, Evanston, Illinois 60202
$1,400,000
|
Sold
|
|
| Status: | Closed |
| Sqft: | 5,310 |
| Cost/Sqft: | $268 |
| Beds: | 5 |
| Baths: | 5 |
| Year Built: | 1898 |
| Property Taxes: | $39,800 |
| Days On Market: | 2431 |
| Lot Size: | 0,25 |
Description
WOW! Fully renovated home w/no detail overlooked! Modern amenities w/classic vintage on peaceful tree-lined st. Fantastic open flr plan. Huge, open eat-in kitchen w/custom cabinetry, granite, 2 ovens, SubZero/Wolf applncs, butler's pantry & breakfast rm. Big family rm open to kitchen w/warm natural light, wd burning fireplc, & views of yard, pool & hot tub. Large living rm, formal dining rm, music rm & mudrm. 5 bedrms on 2nd flr. Spacious master w/WIC, soaking tub, sep shower & double sink. Jr suite & 2nd flr laundry! Finishes include, marble & stone, infinity edge tub, steam shower & heated flrs. Finished LL w/movie theater, rec area, wine cellar, full bath, 2nd laundry & storage. 2 car gar. Wonderful outdr space w/rear patio, gorgeous front wrap-around porch & beautifully landscaped yard. Renovated 1 BR/1 BA coach house for extra income (former rent $1500/month), guest house or office. Walk to Lake/Beach, Metra, EL, Main st AND Dempster st restaurants, shops, Trader Joes & schools!
Property Specifics
| Single Family | |
| — | |
| Prairie | |
| 1898 | |
| Full | |
| — | |
| No | |
| 0.25 |
| Cook | |
| — | |
| 0 / Not Applicable | |
| None | |
| Lake Michigan | |
| Public Sewer | |
| 10326991 | |
| 11192090020000 |
Nearby Schools
| NAME: | DISTRICT: | DISTANCE: | |
|---|---|---|---|
|
Grade School
Lincoln Elementary School |
65 | — | |
|
Middle School
Nichols Middle School |
65 | Not in DB | |
|
High School
Evanston Twp High School |
202 | Not in DB | |
Property History
| DATE: | EVENT: | PRICE: | SOURCE: |
|---|---|---|---|
| 3 Jun, 2019 | Sold | $1,400,000 | MRED MLS |
| 5 Apr, 2019 | Under contract | $1,425,000 | MRED MLS |
| 1 Apr, 2019 | Listed for sale | $1,425,000 | MRED MLS |
| 31 Oct, 2022 | Sold | $1,775,000 | MRED MLS |
| 3 Oct, 2022 | Under contract | $1,899,000 | MRED MLS |
| 22 Aug, 2022 | Listed for sale | $1,899,000 | MRED MLS |
Room Specifics
Total Bedrooms: 5
Bedrooms Above Ground: 5
Bedrooms Below Ground: 0
Dimensions: —
Floor Type: Hardwood
Dimensions: —
Floor Type: Carpet
Dimensions: —
Floor Type: Carpet
Dimensions: —
Floor Type: —
Full Bathrooms: 5
Bathroom Amenities: Whirlpool,Separate Shower,Steam Shower,Double Sink
Bathroom in Basement: 1
Rooms: Bedroom 5,Breakfast Room,Den,Recreation Room,Media Room,Foyer,Mud Room,Gallery
Basement Description: Finished
Other Specifics
| 2 | |
| Brick/Mortar,Concrete Perimeter | |
| Off Alley | |
| Hot Tub, Brick Paver Patio, In Ground Pool, Storms/Screens | |
| Fenced Yard,Landscaped | |
| 50X215 | |
| — | |
| Full | |
| Hardwood Floors, Heated Floors, Second Floor Laundry | |
| Double Oven, Microwave, Dishwasher, High End Refrigerator, Bar Fridge, Washer, Dryer, Disposal, Stainless Steel Appliance(s) | |
| Not in DB | |
| — | |
| — | |
| — | |
| Wood Burning, Gas Starter |
Tax History
| Year | Property Taxes |
|---|---|
| 2019 | $39,800 |
| 2022 | $40,456 |
Contact Agent
Nearby Similar Homes
Nearby Sold Comparables
Contact Agent
Listing Provided By
@properties








