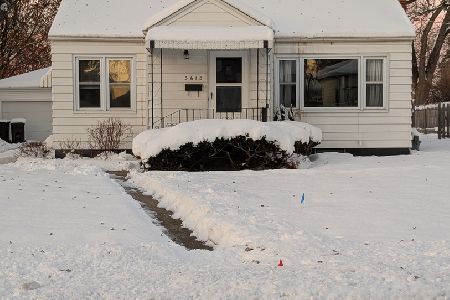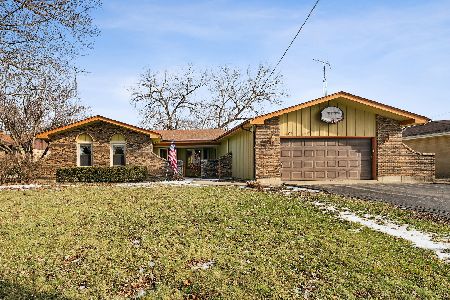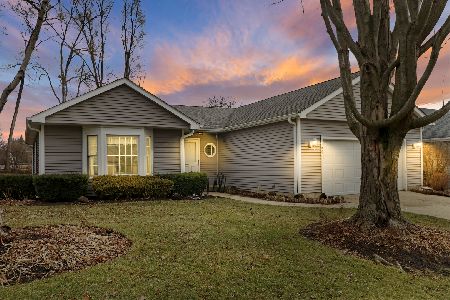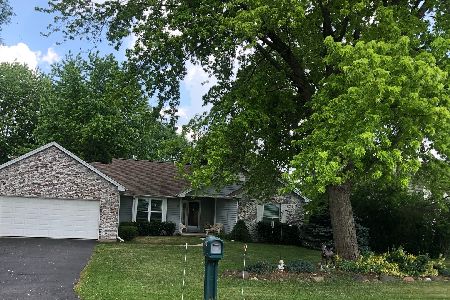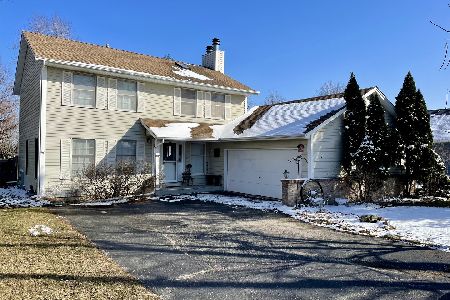1110 Green Street, Mchenry, Illinois 60050
$205,000
|
Sold
|
|
| Status: | Closed |
| Sqft: | 2,109 |
| Cost/Sqft: | $95 |
| Beds: | 4 |
| Baths: | 3 |
| Year Built: | 1989 |
| Property Taxes: | $3,980 |
| Days On Market: | 1938 |
| Lot Size: | 0,31 |
Description
Crafted for those looking for room to move, play and entertain, this home is spacious and well-appointed for a life of leisure. There are four good-size bedrooms and three full baths while the sprawling living space stretches over two levels. The light-filled living room is set under a vaulted ceiling with a gas fireplace providing the perfect place to gather with loved ones on cool evenings. There's room for a formal dining area along with direct access out to the sun-soaked entertaining deck with views over the generous lot. Open to the breakfast nook, the kitchen is sure to make cooking a pleasure. There's plenty of counter space and cabinetry along with quality appliances, a dishwasher and views over the deck. Awaiting the owners is the generous master which also showcases a tall vaulted ceiling plus there's a walk-in closet, a ceiling fan and a master bath. The lower level houses the fully finished basement which could be used as a family room, media room and playroom or you could simply use this level for additional storage.
Property Specifics
| Single Family | |
| — | |
| Ranch | |
| 1989 | |
| Full | |
| RANCH | |
| No | |
| 0.31 |
| Mc Henry | |
| Mchenry Shores | |
| 0 / Not Applicable | |
| None | |
| Community Well | |
| Public Sewer | |
| 10896170 | |
| 1411201007 |
Property History
| DATE: | EVENT: | PRICE: | SOURCE: |
|---|---|---|---|
| 20 Oct, 2020 | Sold | $205,000 | MRED MLS |
| 10 Oct, 2020 | Under contract | $199,900 | MRED MLS |
| 8 Oct, 2020 | Listed for sale | $199,900 | MRED MLS |
| 10 Aug, 2021 | Sold | $285,000 | MRED MLS |
| 16 Jul, 2021 | Under contract | $285,000 | MRED MLS |
| 10 Jul, 2021 | Listed for sale | $285,000 | MRED MLS |
| 22 Sep, 2025 | Sold | $370,000 | MRED MLS |
| 7 Aug, 2025 | Under contract | $375,000 | MRED MLS |
| 28 Jul, 2025 | Listed for sale | $375,000 | MRED MLS |






























Room Specifics
Total Bedrooms: 4
Bedrooms Above Ground: 4
Bedrooms Below Ground: 0
Dimensions: —
Floor Type: Carpet
Dimensions: —
Floor Type: Carpet
Dimensions: —
Floor Type: Carpet
Full Bathrooms: 3
Bathroom Amenities: —
Bathroom in Basement: 1
Rooms: Eating Area,Other Room
Basement Description: Finished
Other Specifics
| 2 | |
| Concrete Perimeter | |
| Asphalt | |
| Deck | |
| Fenced Yard | |
| 87X150X87X150 | |
| — | |
| Full | |
| Vaulted/Cathedral Ceilings, Hardwood Floors, First Floor Bedroom, First Floor Laundry, First Floor Full Bath, Walk-In Closet(s) | |
| Range, Microwave, Dishwasher, Refrigerator, Washer, Dryer | |
| Not in DB | |
| Street Lights, Street Paved | |
| — | |
| — | |
| Attached Fireplace Doors/Screen, Gas Log, Gas Starter |
Tax History
| Year | Property Taxes |
|---|---|
| 2020 | $3,980 |
| 2021 | $3,866 |
| 2025 | $7,528 |
Contact Agent
Nearby Similar Homes
Nearby Sold Comparables
Contact Agent
Listing Provided By
Dream Real Estate, Inc.

