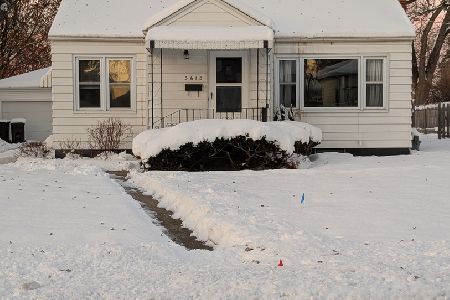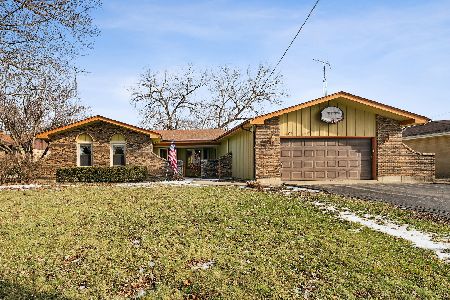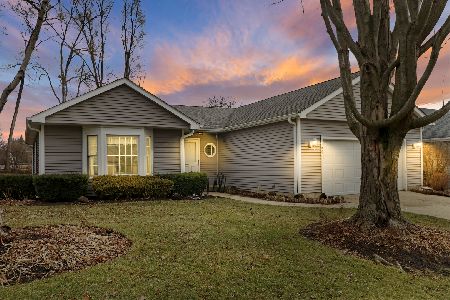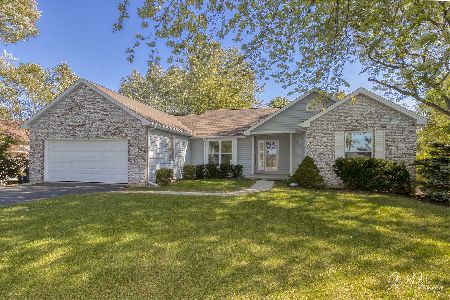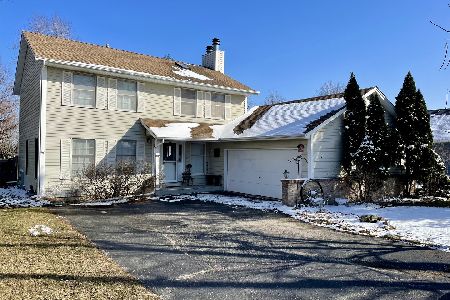1110 Green Street, Mchenry, Illinois 60050
$285,000
|
Sold
|
|
| Status: | Closed |
| Sqft: | 2,109 |
| Cost/Sqft: | $135 |
| Beds: | 4 |
| Baths: | 3 |
| Year Built: | 1989 |
| Property Taxes: | $3,866 |
| Days On Market: | 1663 |
| Lot Size: | 0,31 |
Description
This spacious home will not disappoint. It provides four spacious bedrooms and three full baths. The living room boasts hardwood flooring, vaulted ceiling, gas fireplace and a formal dining area with access to the large deck which provides a superb entertaining space for family and friends. The kitchen offers generous counter and cabinet space, full size pantry, sink overlooking deck and back yard as well as and eat in area and access to the deck. The large master also boasts a vaulted ceiling, access to the large deck, walk-in closet, ceiling fan, and master bath with separate jetted tub and shower. The lower level provides a fully finished basement which could be used for additional entertaining or an oasis for the kids. The fully fenced back yard provides plenty of space for gardening, summer activities or entertaining. This home is freshly painted and has new carpet in all bedrooms. Home is being sold as-is.
Property Specifics
| Single Family | |
| — | |
| Ranch | |
| 1989 | |
| Full | |
| RANCH | |
| No | |
| 0.31 |
| Mc Henry | |
| Mchenry Shores | |
| 0 / Not Applicable | |
| None | |
| Community Well | |
| Public Sewer | |
| 11152048 | |
| 1411201007 |
Property History
| DATE: | EVENT: | PRICE: | SOURCE: |
|---|---|---|---|
| 20 Oct, 2020 | Sold | $205,000 | MRED MLS |
| 10 Oct, 2020 | Under contract | $199,900 | MRED MLS |
| 8 Oct, 2020 | Listed for sale | $199,900 | MRED MLS |
| 10 Aug, 2021 | Sold | $285,000 | MRED MLS |
| 16 Jul, 2021 | Under contract | $285,000 | MRED MLS |
| 10 Jul, 2021 | Listed for sale | $285,000 | MRED MLS |
| 22 Sep, 2025 | Sold | $370,000 | MRED MLS |
| 7 Aug, 2025 | Under contract | $375,000 | MRED MLS |
| 28 Jul, 2025 | Listed for sale | $375,000 | MRED MLS |
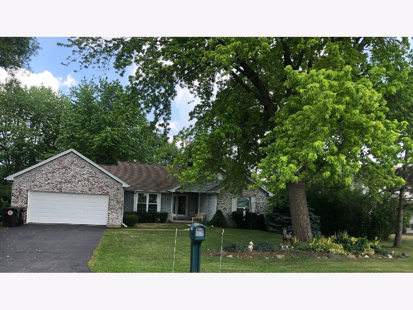
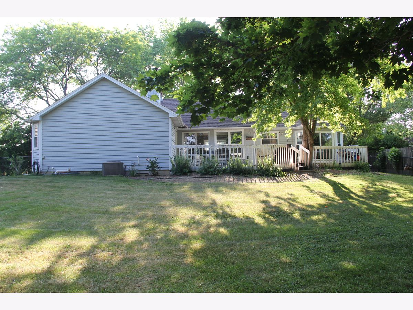
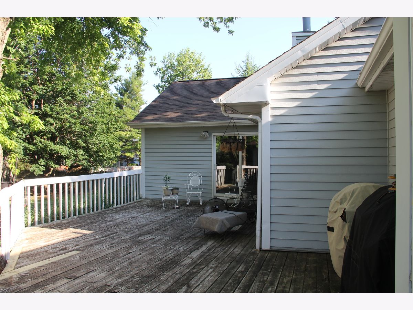
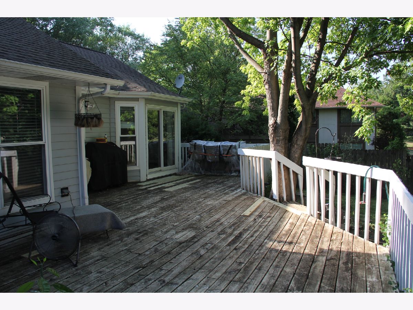
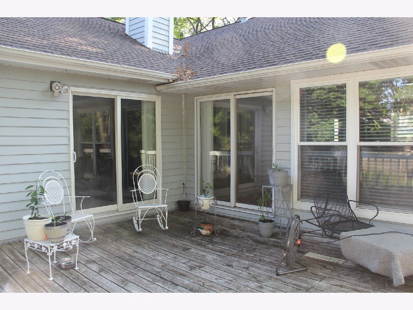
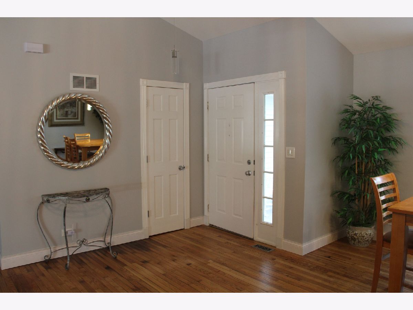
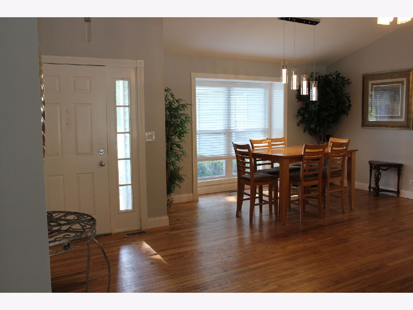
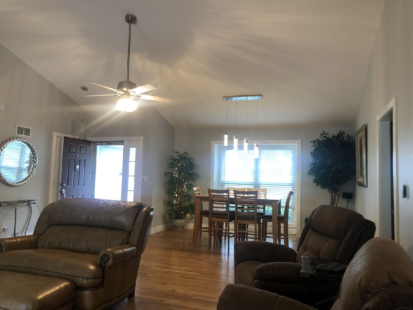
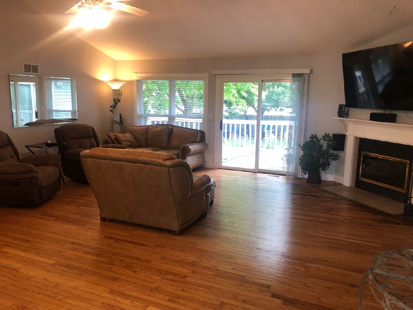
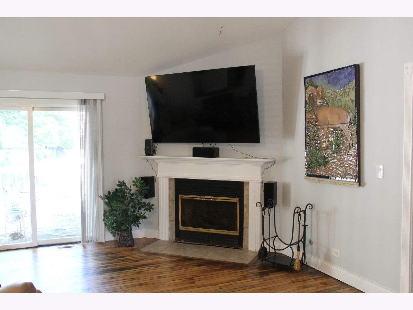
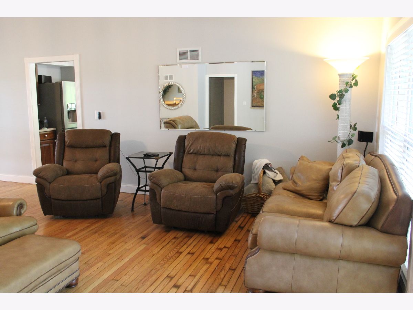
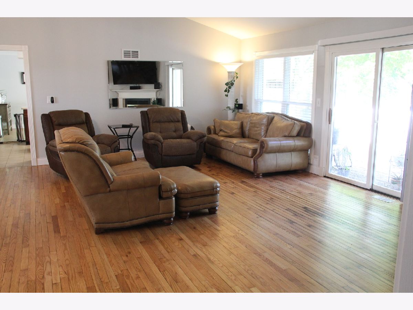
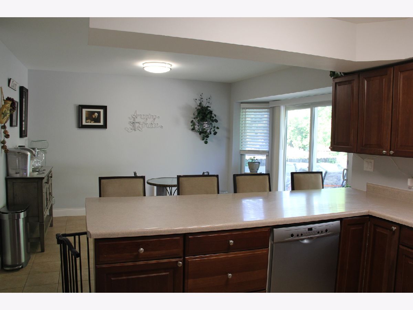
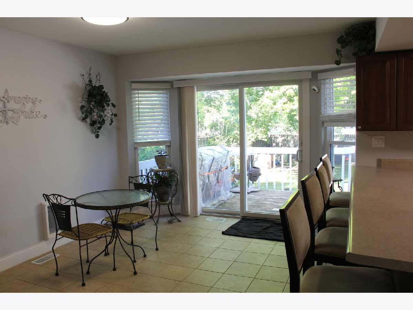
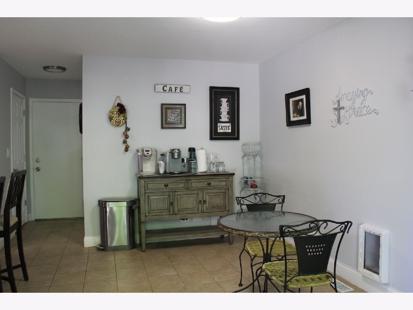
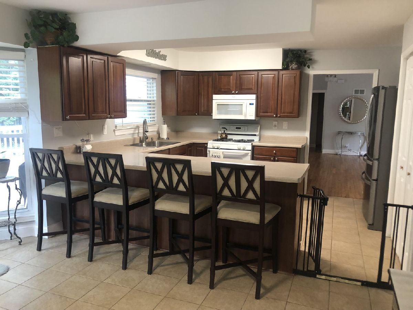
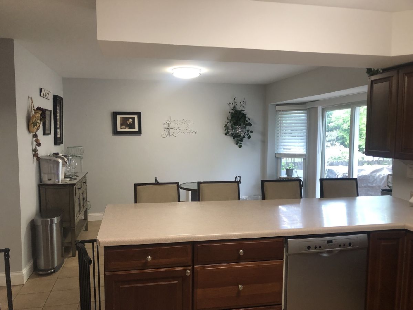
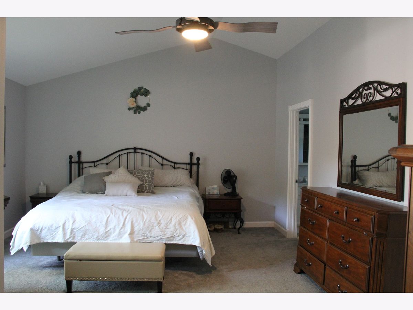
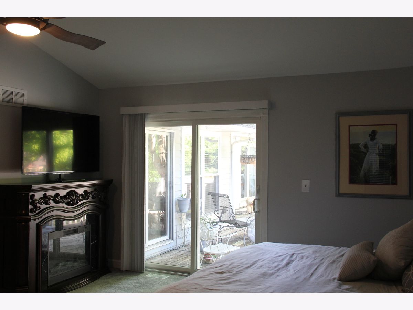
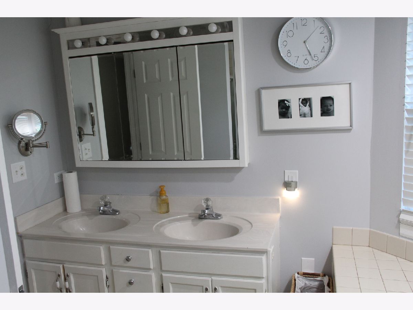
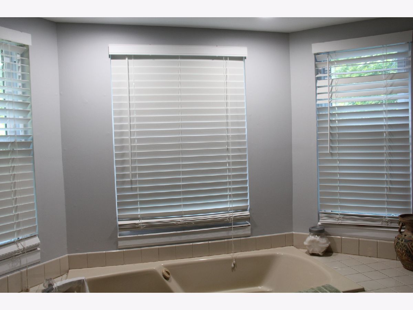
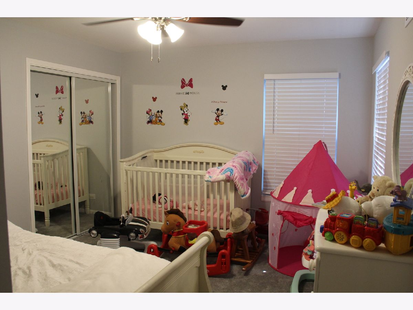
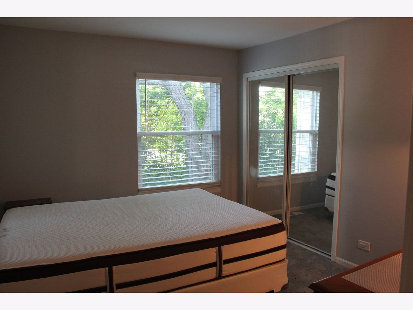
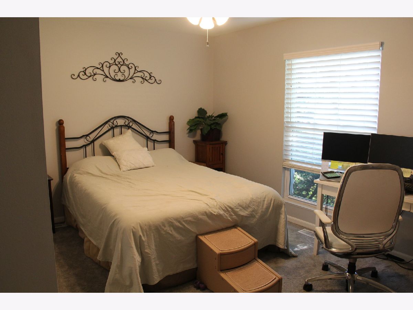
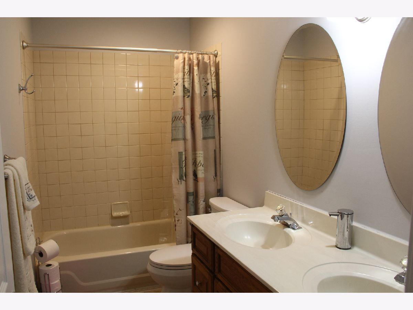
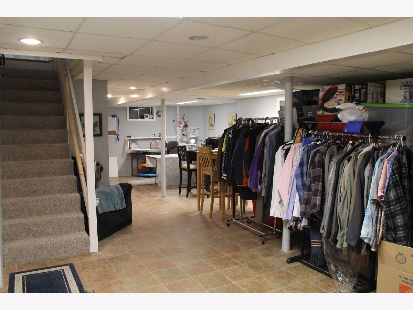
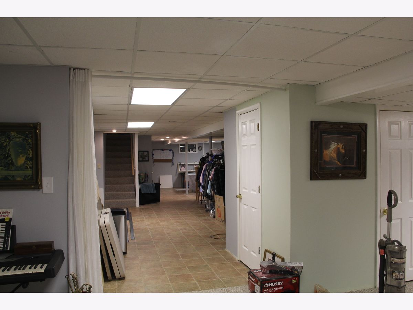
Room Specifics
Total Bedrooms: 4
Bedrooms Above Ground: 4
Bedrooms Below Ground: 0
Dimensions: —
Floor Type: Carpet
Dimensions: —
Floor Type: Carpet
Dimensions: —
Floor Type: Carpet
Full Bathrooms: 3
Bathroom Amenities: —
Bathroom in Basement: 1
Rooms: Eating Area,Other Room
Basement Description: Finished
Other Specifics
| 2 | |
| Concrete Perimeter | |
| Asphalt | |
| Deck | |
| Fenced Yard | |
| 87X150X87X150 | |
| — | |
| Full | |
| Vaulted/Cathedral Ceilings, Hardwood Floors, First Floor Bedroom, First Floor Laundry, First Floor Full Bath, Walk-In Closet(s) | |
| Range, Microwave, Dishwasher, Refrigerator, Washer, Dryer | |
| Not in DB | |
| Street Lights, Street Paved | |
| — | |
| — | |
| Attached Fireplace Doors/Screen, Gas Log, Gas Starter |
Tax History
| Year | Property Taxes |
|---|---|
| 2020 | $3,980 |
| 2021 | $3,866 |
| 2025 | $7,528 |
Contact Agent
Nearby Similar Homes
Nearby Sold Comparables
Contact Agent
Listing Provided By
Coldwell Banker Real Estate Group

