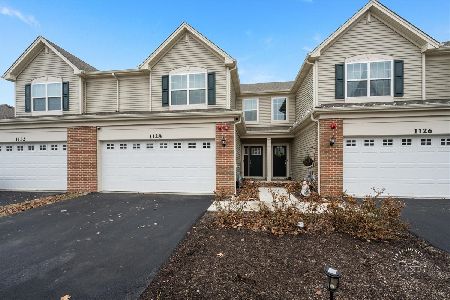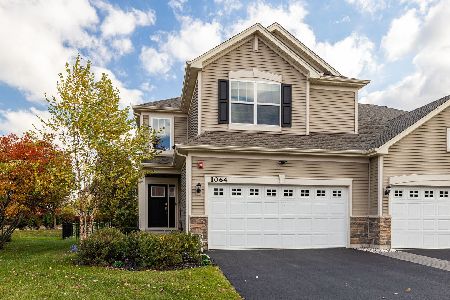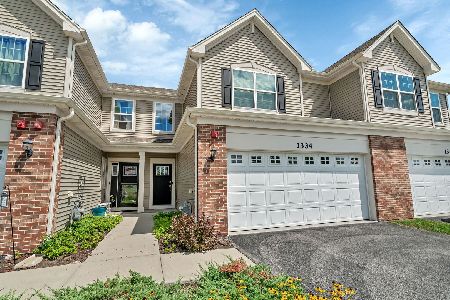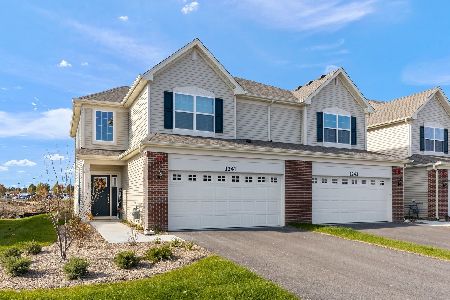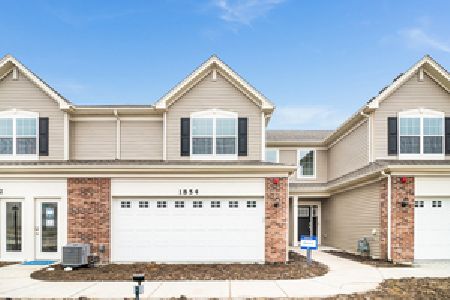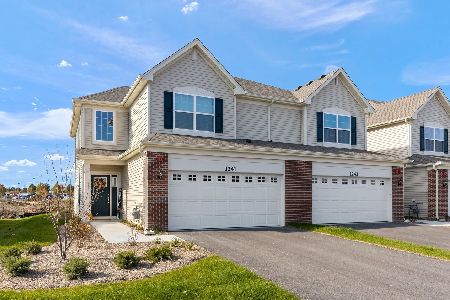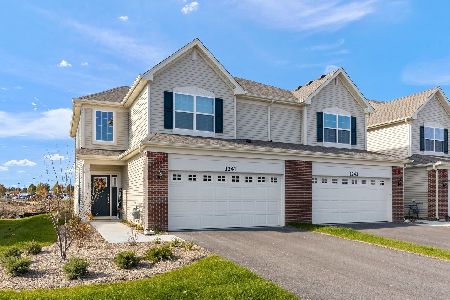1110 Hawk Hollow Drive, Yorkville, Illinois 60560
$310,000
|
Sold
|
|
| Status: | Closed |
| Sqft: | 1,539 |
| Cost/Sqft: | $205 |
| Beds: | 3 |
| Baths: | 3 |
| Year Built: | 2022 |
| Property Taxes: | $0 |
| Days On Market: | 625 |
| Lot Size: | 0,00 |
Description
Gorgeous, like new, end unit in Raintree Village! Abundant natural light flows through this expansive two story townhome that was built in 2022. The modern kitchen boasts quartz countertops, a large single bowl sink, 42 inch cabinets, stainless steel appliances and closet pantry! Elegant wood laminate flooring is throughout the main level while upstairs you will find three bedrooms a versatile loft space and second floor laundry. The primary bedroom includes an ensuite bath with double sinks and a walk-in closet. The home is equipped with smart features for the fire alarms, front door and garage entry. Enjoy everything Raintree Village has to offer including a clubhouse, pool and fitness room!
Property Specifics
| Condos/Townhomes | |
| 2 | |
| — | |
| 2022 | |
| — | |
| — | |
| No | |
| — |
| Kendall | |
| Raintree Village | |
| 140 / Monthly | |
| — | |
| — | |
| — | |
| 12036536 | |
| 0510128093 |
Nearby Schools
| NAME: | DISTRICT: | DISTANCE: | |
|---|---|---|---|
|
Grade School
Circle Center Grade School |
115 | — | |
|
Middle School
Yorkville Intermediate School |
115 | Not in DB | |
|
High School
Yorkville High School |
115 | Not in DB | |
Property History
| DATE: | EVENT: | PRICE: | SOURCE: |
|---|---|---|---|
| 7 Nov, 2022 | Sold | $265,000 | MRED MLS |
| 3 Sep, 2022 | Under contract | $269,765 | MRED MLS |
| — | Last price change | $274,765 | MRED MLS |
| 21 Aug, 2022 | Listed for sale | $274,765 | MRED MLS |
| 10 Jun, 2024 | Sold | $310,000 | MRED MLS |
| 7 May, 2024 | Under contract | $315,000 | MRED MLS |
| 2 May, 2024 | Listed for sale | $315,000 | MRED MLS |
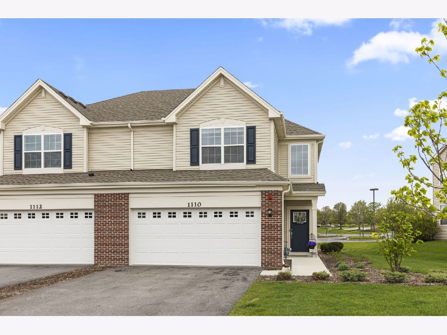
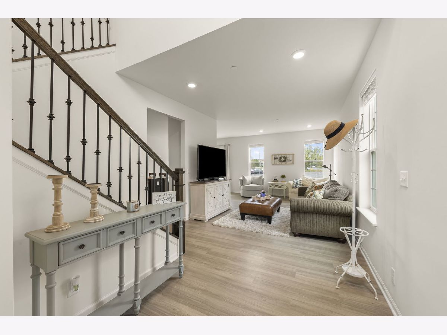
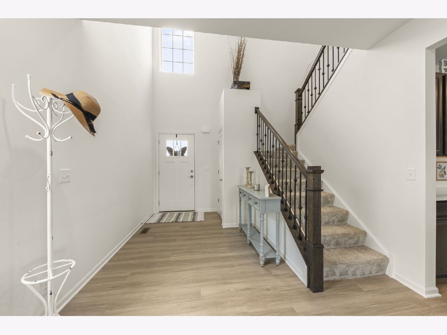
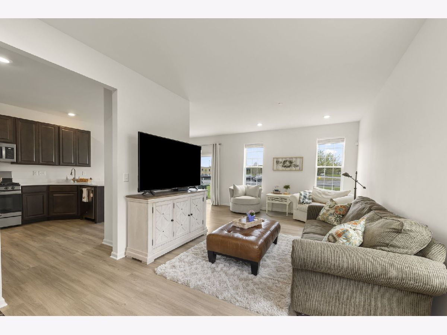
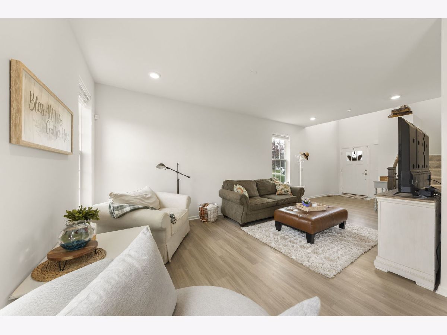
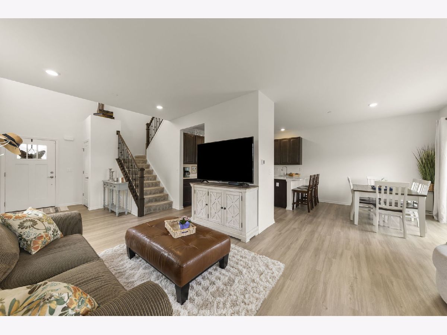
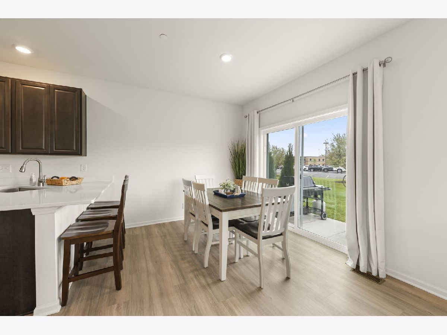
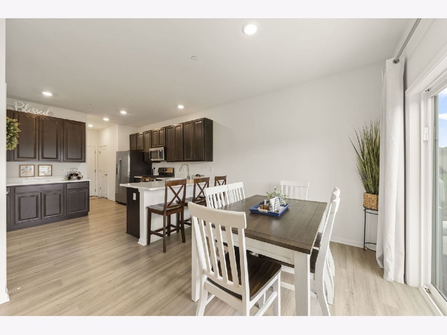
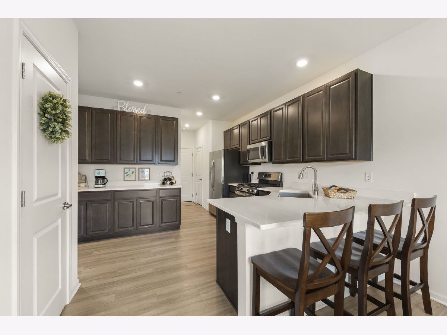
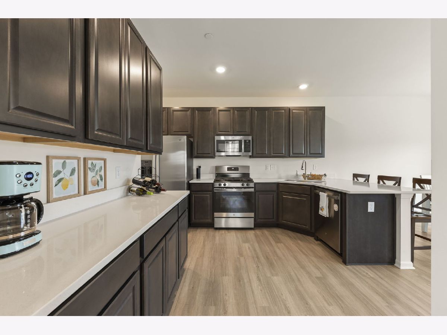
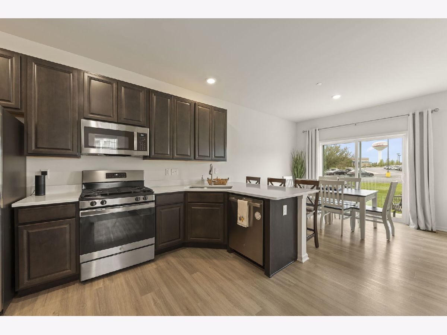
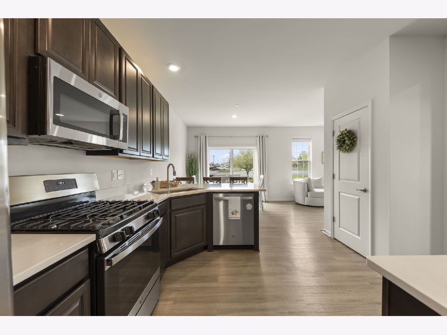
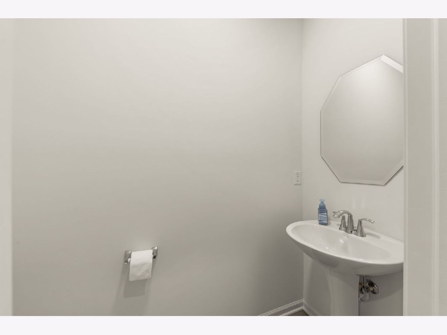
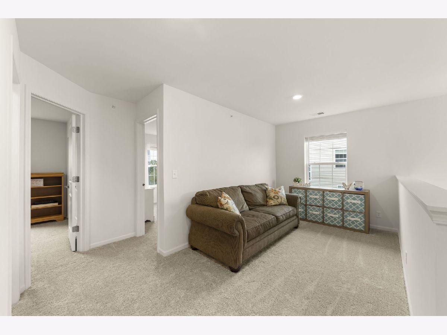
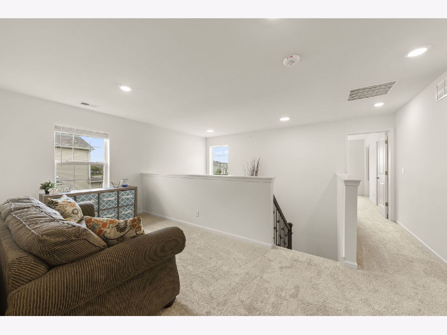
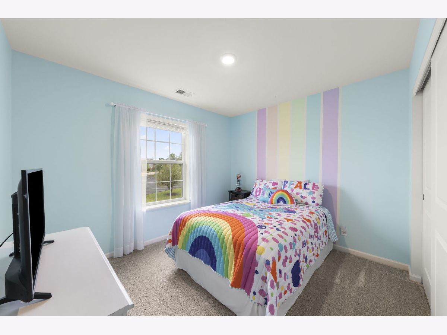
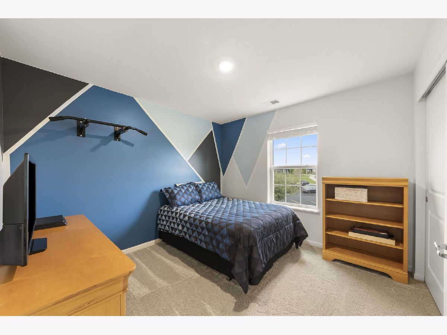
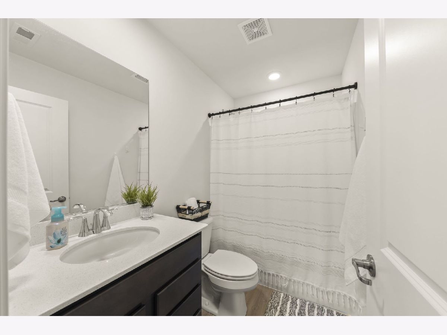
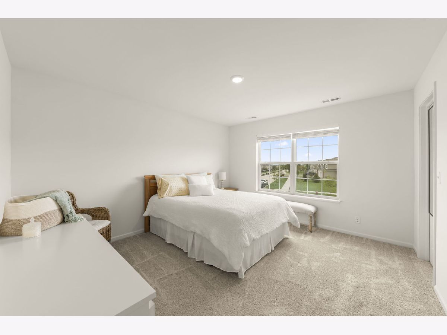
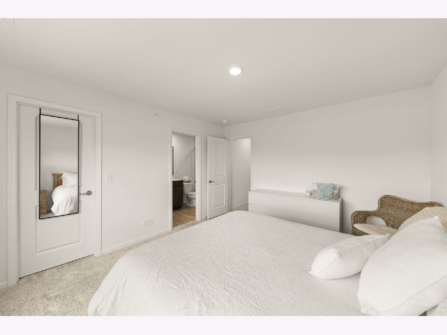
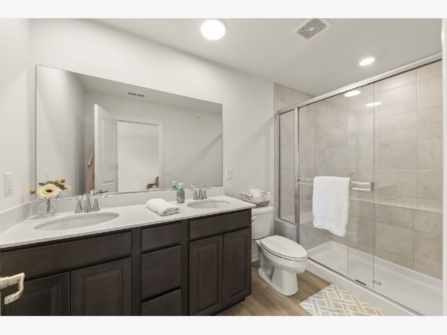
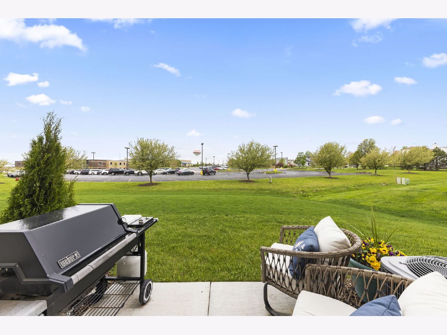
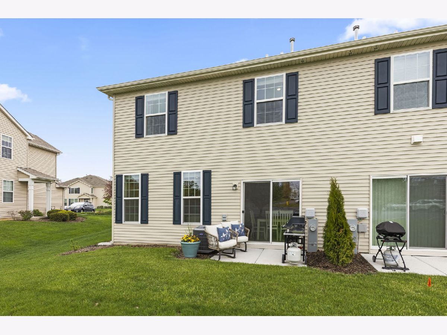
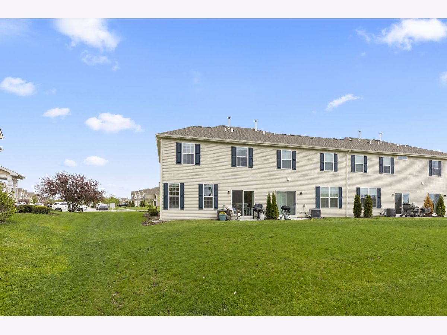
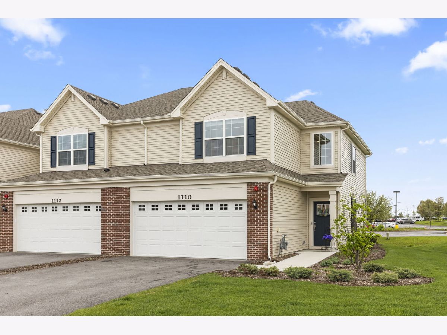
Room Specifics
Total Bedrooms: 3
Bedrooms Above Ground: 3
Bedrooms Below Ground: 0
Dimensions: —
Floor Type: —
Dimensions: —
Floor Type: —
Full Bathrooms: 3
Bathroom Amenities: Double Sink
Bathroom in Basement: 0
Rooms: —
Basement Description: None
Other Specifics
| 2.5 | |
| — | |
| Asphalt | |
| — | |
| — | |
| 30 X 60 | |
| — | |
| — | |
| — | |
| — | |
| Not in DB | |
| — | |
| — | |
| — | |
| — |
Tax History
| Year | Property Taxes |
|---|
Contact Agent
Nearby Similar Homes
Nearby Sold Comparables
Contact Agent
Listing Provided By
Keller Williams Infinity

