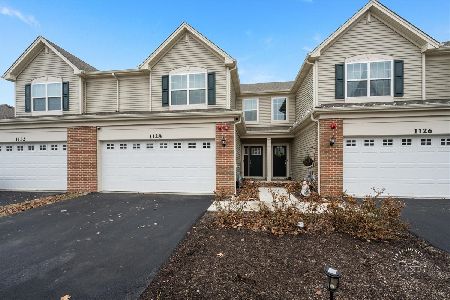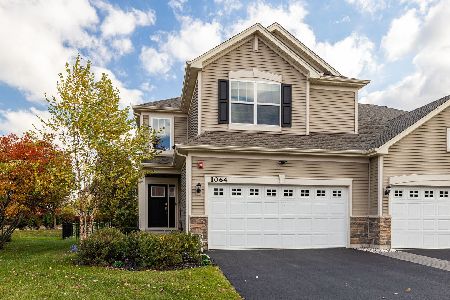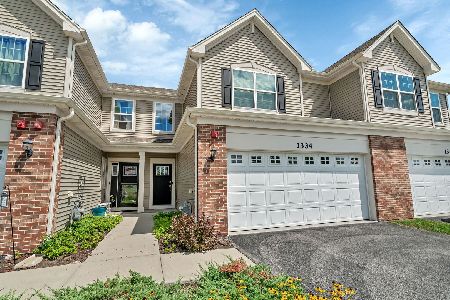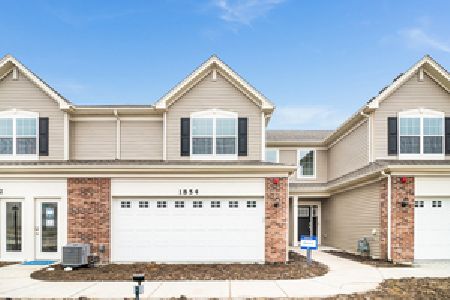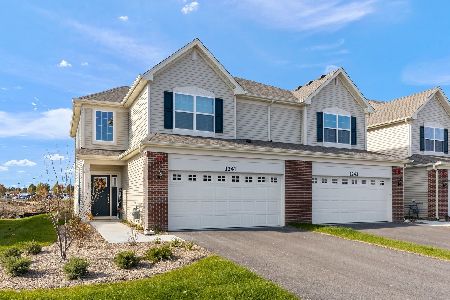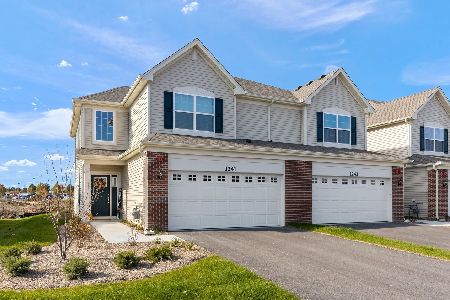1122 Hawk Hollow Drive, Yorkville, Illinois 60560
$279,900
|
Sold
|
|
| Status: | Closed |
| Sqft: | 1,757 |
| Cost/Sqft: | $159 |
| Beds: | 3 |
| Baths: | 3 |
| Year Built: | 2022 |
| Property Taxes: | $0 |
| Days On Market: | 1094 |
| Lot Size: | 0,00 |
Description
AVAILABLE NOW! BRAND NEW 3 BEDROOM END-UNIT TOWNHOME WITH HUGE LOFT IN SOUGHT AFTER RAINTREE VILLAGE POOL AND CLUBHOUSE COMMUNITY! You are welcomed in by a bright and airy floorplan, volume ceiling, and high-end finishes throughout. This home is the open floor plan that everybody wants... perfect for entertaining and everyday life. Your chef's kitchen features QUARTZ countertops, an over-sized island with seating, stainless steel appliances, white cabinets, and a pantry. The kitchen leads out to the patio...perfect for grilling! The first floor also features 9-foot ceilings, Shaw luxury vinyl plank flooring throughout, and an abundance of windows providing plenty of natural light. Retreat to your luxurious owner's suite featuring a walk-in closet and spa like bath with designer walk-in shower and dual vanity. Enjoy the convenience of a second-floor laundry room! Home is completely wifi certified with smart home technology including remote access to the thermostat, wireless touch entry, and Ring video doorbell and no wifi blackout spots! Home also features prairie style rails with iron spindles, white modern 2-panel interior doors and trim, and upgraded light fixtures. The curb appeal is a 10 with brick, professional landscaping, and full sod. Buy with peace of mind... everything is brand new and a 10-year builder structural warranty included. You will love the totally maintenance free, resort-style living with pool, clubhouse, parks, walking trails, and onsite middle school! Enjoy all that Yorkville has to offer with its charming downtown, beautiful nature preserves, and convenient shopping and dining. Be sure to ask about $7500 credit towards closing costs with Lennar Mortgage! Photos of a similar home. Glenshire II model/Homesite number 3001
Property Specifics
| Condos/Townhomes | |
| 2 | |
| — | |
| 2022 | |
| — | |
| THE GLENSHIRE II | |
| No | |
| — |
| Kendall | |
| Raintree Village | |
| 135 / Monthly | |
| — | |
| — | |
| — | |
| 11703754 | |
| 0510128023 |
Nearby Schools
| NAME: | DISTRICT: | DISTANCE: | |
|---|---|---|---|
|
Grade School
Circle Center Grade School |
115 | — | |
|
Middle School
Yorkville Intermediate School |
115 | Not in DB | |
|
High School
Yorkville High School |
115 | Not in DB | |
Property History
| DATE: | EVENT: | PRICE: | SOURCE: |
|---|---|---|---|
| 29 Mar, 2023 | Sold | $279,900 | MRED MLS |
| 20 Jan, 2023 | Under contract | $279,900 | MRED MLS |
| — | Last price change | $279,600 | MRED MLS |
| 19 Jan, 2023 | Listed for sale | $279,600 | MRED MLS |
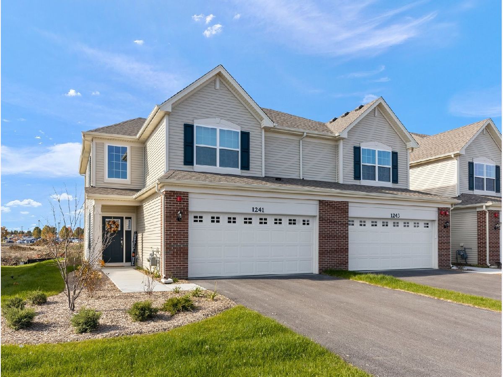
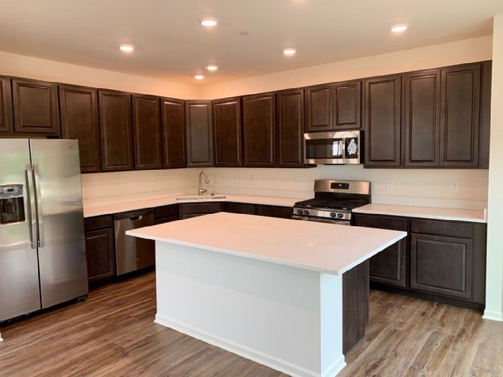
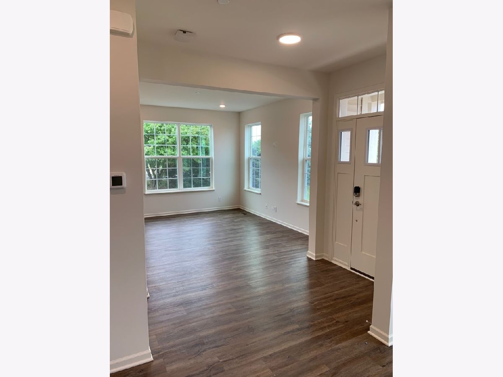
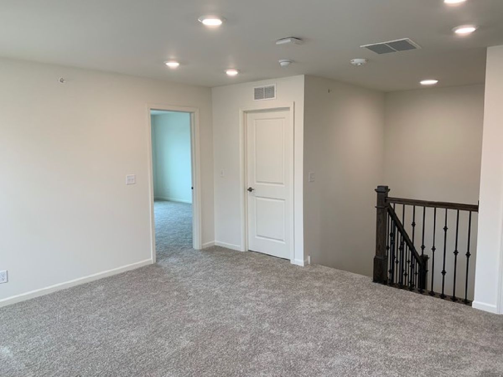
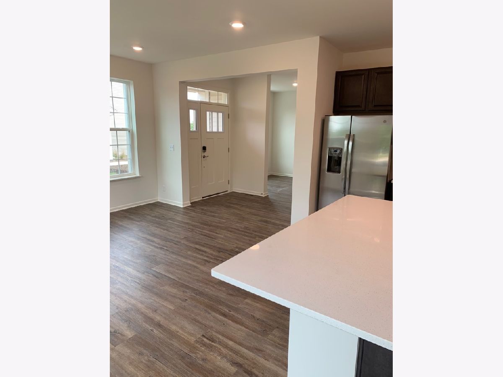
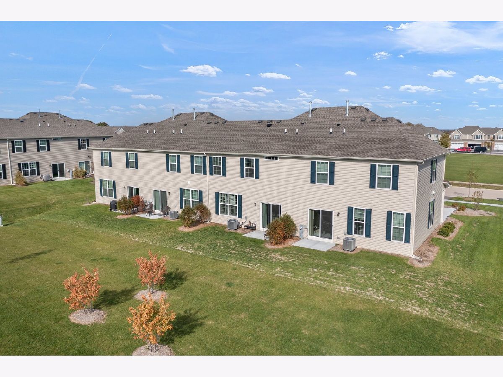
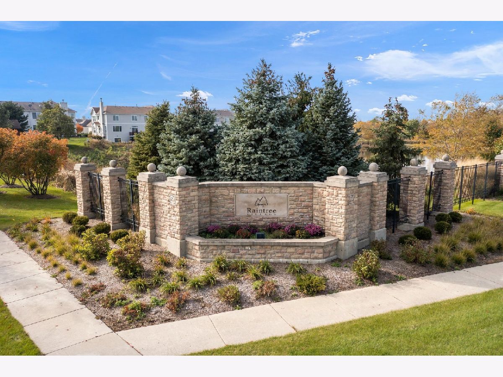
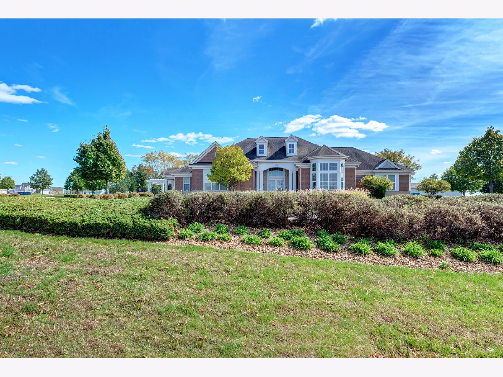
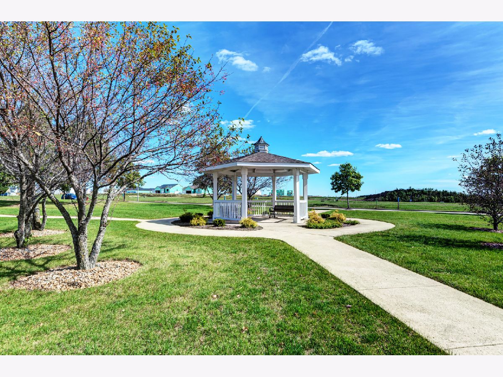
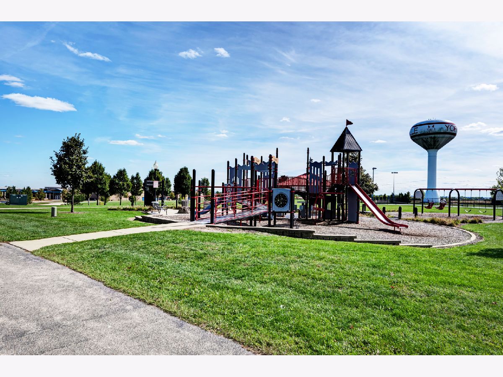
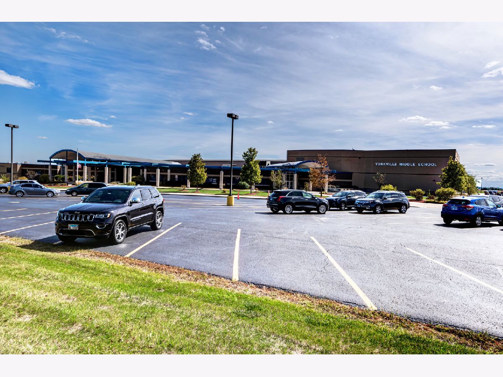
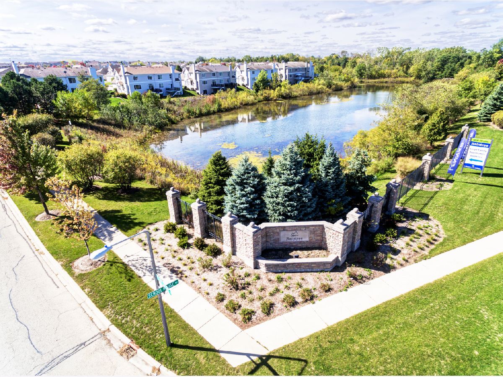
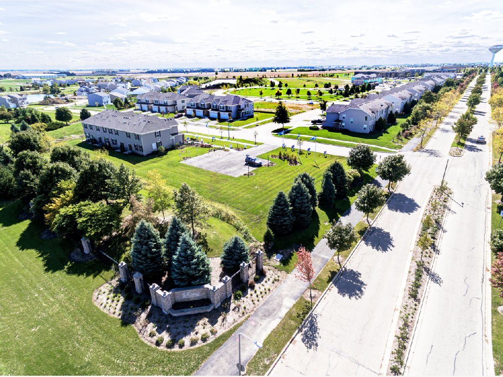
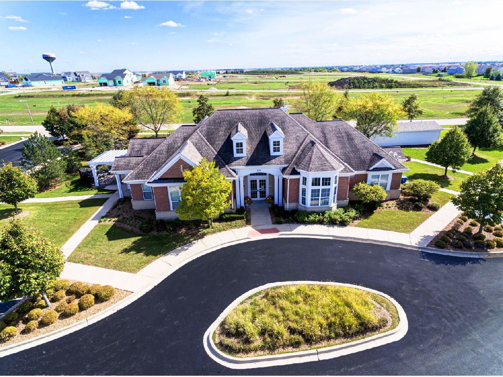
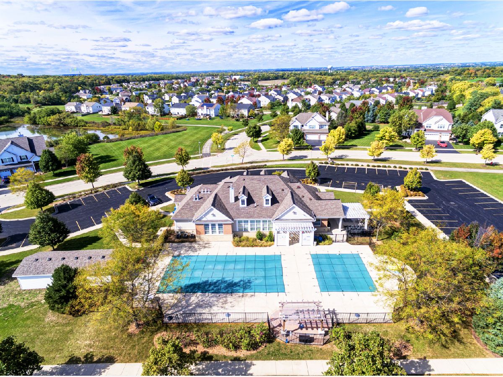
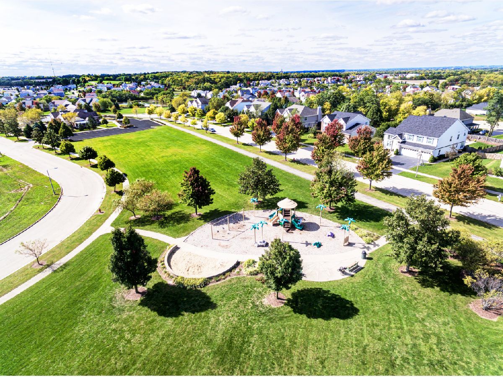
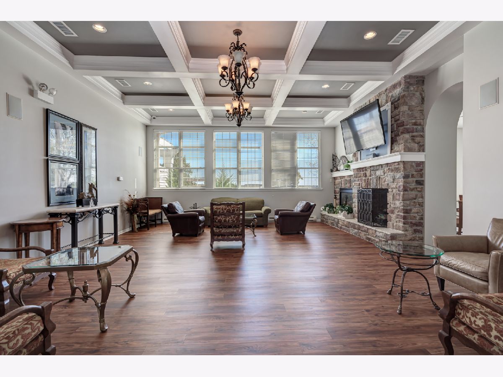
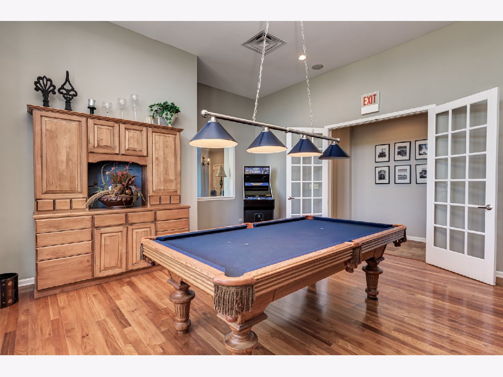
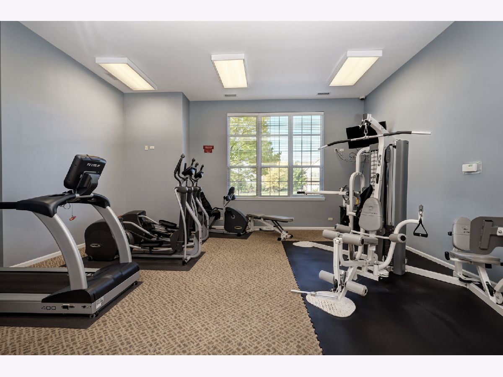
Room Specifics
Total Bedrooms: 3
Bedrooms Above Ground: 3
Bedrooms Below Ground: 0
Dimensions: —
Floor Type: —
Dimensions: —
Floor Type: —
Full Bathrooms: 3
Bathroom Amenities: Double Sink
Bathroom in Basement: 0
Rooms: —
Basement Description: Slab
Other Specifics
| 2 | |
| — | |
| Asphalt | |
| — | |
| — | |
| 25 X 75 | |
| — | |
| — | |
| — | |
| — | |
| Not in DB | |
| — | |
| — | |
| — | |
| — |
Tax History
| Year | Property Taxes |
|---|
Contact Agent
Nearby Similar Homes
Nearby Sold Comparables
Contact Agent
Listing Provided By
@properties Christie's International Real Estate

